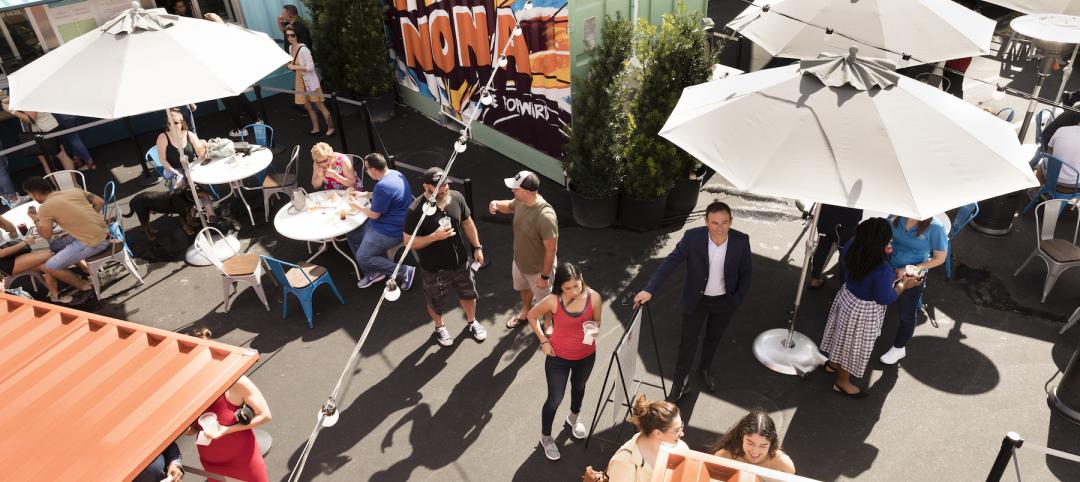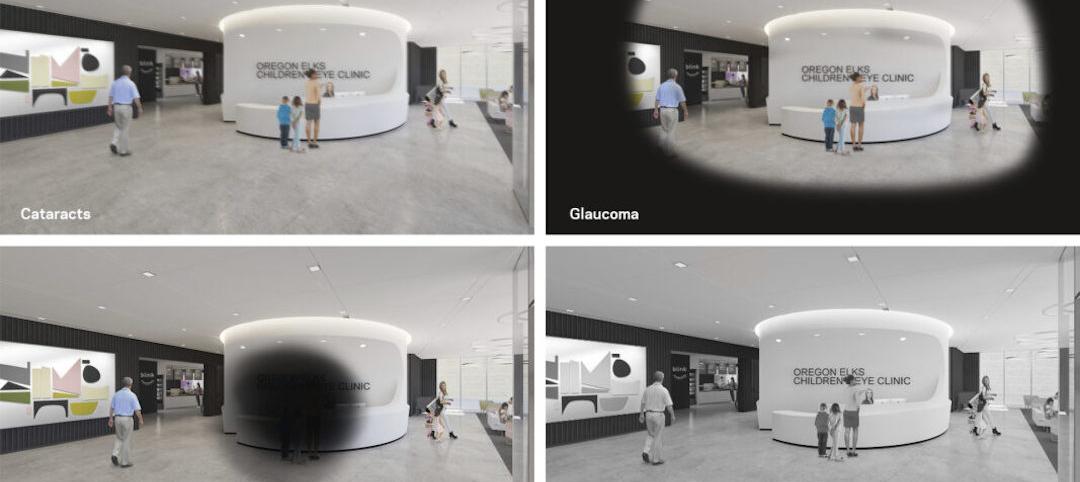The Swedish Cancer Institute (SCI) has embarked on a bold approach to rapidly restore community-based radiotherapy cancer treatment utilizing state-of-the-art building technology that is swift and green.
The patented factory fabricated radiotherapy treatment vault and clinic by RAD Technology Medical Systems (RAD) enabled SCI to cut traditional building schedules in half while constructing a facility in compliance with the USGBC’s LEED certification.
“Hospital facilities are perhaps one of the most difficult types of structures to make compliant with LEED criteria,” said RAD President John J. Lefkus III. “Maintaining health and equipment environmental standards can be in conflict with renewable and lean strategies. RAD has unique construction techniques that benefit projects through the extensive use of renewable construction materials and employs energy efficient mechanical systems.”
The use of modular construction, strategic site design elements, recycled materials, energy efficient design and a unique HVAC system contribute to the LEED rating of Silver. The project is also the first radiation center to achieve LEED certification.
The nearly 4,000-sf Seattle facility combines a specialized therapy room or “vault” to house the TomoTherapy treatment system with patient and clinical staff accommodations.
 The building consists of prefabricated steel modules for the vault portion and prefabricated wood modules for the exam and office portion, all of which were assembled in an offsite factory and trucked to the site in order to expedite construction. The exterior materials of the building complement the existing medical campus to create a facility that is appropriately scaled within the surrounding residential neighborhood.
The building consists of prefabricated steel modules for the vault portion and prefabricated wood modules for the exam and office portion, all of which were assembled in an offsite factory and trucked to the site in order to expedite construction. The exterior materials of the building complement the existing medical campus to create a facility that is appropriately scaled within the surrounding residential neighborhood.
“With assistance from RAD, we found a way to blend our need for leading-edge technology, accelerated project delivery and our commitment to the community and environment in one package,” said Jim Yates, Administrative Director of the Swedish Cancer Institute.
For more information on the project, visit RAD Medical Systems.
About MBI
 The Modular Building Institute (MBI) is the international non-profit trade association serving the modular construction industry. Members are suppliers, manufacturers and contractors engaged in all aspects of modular projects from complex multi-story solutions to temporary accommodations. As the Voice of Commercial Modular Construction (TM), it is MBI's mission to expand the use of offsite construction through innovative construction practices, outreach and education to the construction community and customers, and recognition of high quality modular designs and facilities. To learn more about modular construction, go to www.modular.org.
The Modular Building Institute (MBI) is the international non-profit trade association serving the modular construction industry. Members are suppliers, manufacturers and contractors engaged in all aspects of modular projects from complex multi-story solutions to temporary accommodations. As the Voice of Commercial Modular Construction (TM), it is MBI's mission to expand the use of offsite construction through innovative construction practices, outreach and education to the construction community and customers, and recognition of high quality modular designs and facilities. To learn more about modular construction, go to www.modular.org.
Related Stories
Architects | Feb 15, 2022
Binkley Garcia Architecture and Goodwyn Mills Cawood join forces in Nashville
Goodwyn Mills Cawood (GMC) is pleased to announce the acquisition of architecture and interior design firm Binkley Garcia Architecture in Nashville.
Resiliency | Feb 15, 2022
Design strategies for resilient buildings
LEO A DALY's National Director of Engineering Kim Cowman takes a building-level look at resilient design.
Products and Materials | Feb 14, 2022
How building owners and developers can get ahead of the next supply chain disaster
Global supply chain interruptions that started at the very beginning of the pandemic are still with us and compounding every step of the way. Below are a few proven tips on how to avert some of the costly fallout should we be faced with similar commercial disasters at any time in the future.
Urban Planning | Feb 14, 2022
5 steps to remake suburbs into green communities where people want to live, work, and play
Stantec's John Bachmann offers proven tactic for retrofitting communities for success in the post-COVID era.
Urban Planning | Feb 11, 2022
6 ways to breathe life into mixed-use spaces
To activate mixed-use spaces and realize their fullest potential, project teams should aim to create a sense of community and pay homage to the local history.
Senior Living Design | Feb 11, 2022
Design for senior living: A chat with Rocky Berg, AIA
Rob Cassidy, Editor of MULTIFAMILY Design + Construction, chats with Rocky Berg, AIA, Principal with Dallas architecture firm three, about how to design senior living communities to meet the needs of the owner, seniors, their families, and staff.
Architects | Feb 11, 2022
How computer simulations of vision loss create more empathetic buildings for the visually impaired
Here is a look at four challenges identified from our research and how the design responds accordingly.
Healthcare Facilities | Feb 10, 2022
Respite for the weary healthcare worker
The pandemic has shined a light on the severe occupational stress facing healthcare workers. Creating restorative hospital environments can ease their feelings of anxiety and burnout while improving their ability to care for patients.
Architects | Feb 8, 2022
Perkins Eastman and BLT Architects merge
Expanding services in hospitality, education, and mixed-use sectors to better serve clients.
Architects | Feb 3, 2022
SmithGroup elevates Mark Adams to lead workplace practice
In his new role, Adams leads the firm’s practice devoted to the design of corporate and commercial facilities.

















