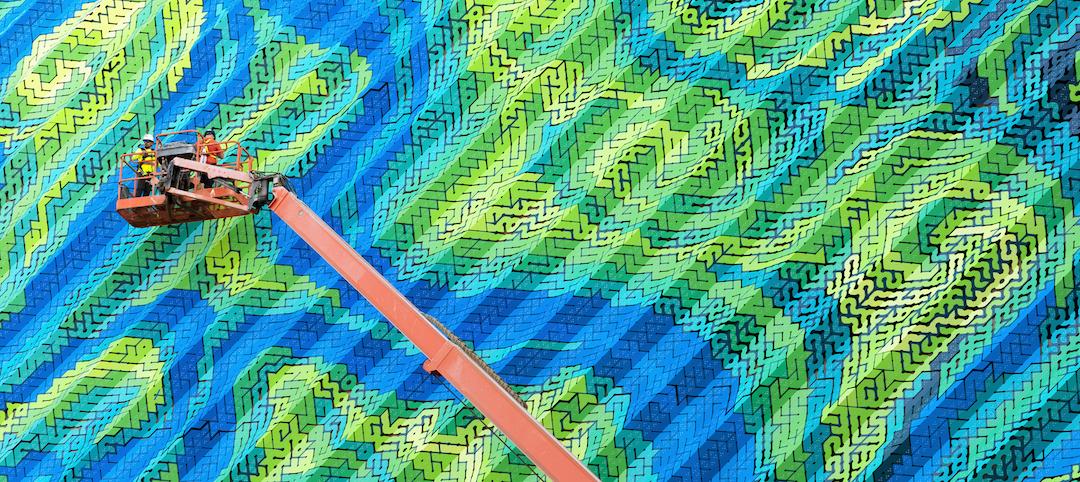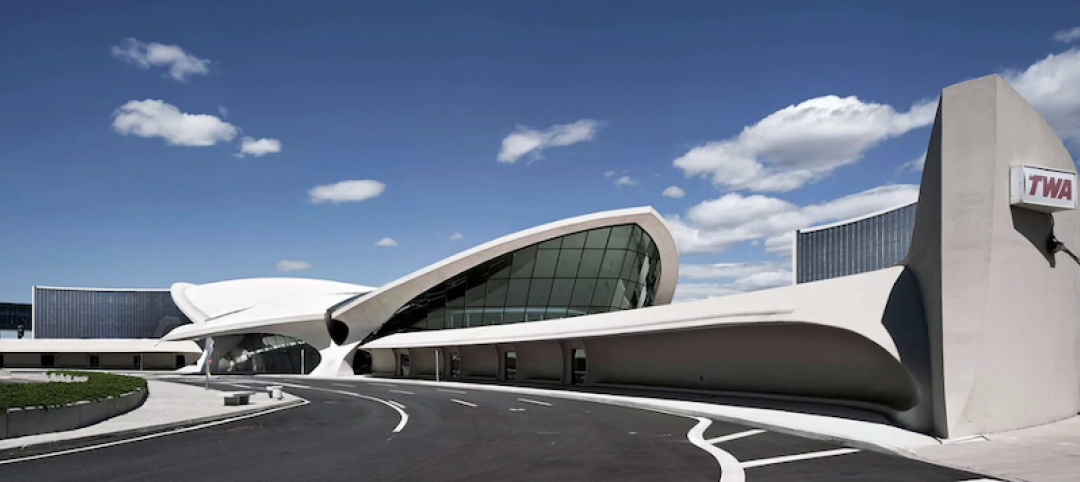At 1.4 million sf, the Hyatt Regency Seattle, currently under construction, is destined to become the largest hotel in the Pacific Northwest upon completion. The 45-story, 500-foot-tall tower is composed of two primary volumes.
The first is a semi-detached, eight-story podium bisected at street level by a mid-block connector. This podium, which will be divided into two smaller volumes by a vertical window wall, will comprise 105,000 sf of meeting and ballroom space integrated with a two-story glazed base that features a restaurant and hotel lobby functions. Of the smaller volumes, the northern portion will be devoted to ballrooms and will feature a pre-function hallway and event space. The southern portion will contain meeting rooms.
The second primary volume is a 37-story tower housing 1,260 hotel rooms, a glass-enclosed fitness center, and a club lounge.

At the street level, a series of highly transparent spaces—lobby, porte-cochere, restaurants, bars, shops—will connect the new building with the street. All of the ground-level spaces are designed to spill onto wide, landscaped sidewalks to create a visible merger of inside and outside. The second level will include a convenience store, a large bar and restaurant, and expanded lobby space.
The tower’s overall massing strategy will help to minimize shadows cast over adjacent blocks to the north, where the lower height of the podium aligns with the residential and mixed-use neighborhood. A mid-block connector will interface with an existing alley for pedestrian, garage, and back-of-house access within the interior of the block. This leaves the street perimeter free for continuous public space.

The hotel is expected to be completed in 2018 and achieve LEED Gold certification. LMN Architects is the design architect.
Related Stories
Design Innovation Report | Jun 25, 2019
2019 Design Innovation Report: Super labs, dream cabins, office boardwalks, façades as art
9 projects that push the limits of architectural design, space planning, and material innovation.
Hotel Facilities | May 16, 2019
JFK’s TWA Flight Center has been reimagined as a hotel
MCR and Morse Development spearheaded the project.
Modular Building | May 13, 2019
This Marriott is poised to take over the title as the world’s tallest modular hotel
Danny Forster & Architecture designed the building.
Hotel Facilities | Apr 23, 2019
citizenM Union Square to break ground in San Francisco this week
It will be the first citizenM hotel in California.
Hotel Facilities | Mar 20, 2019
Denver hotel features garage doors in guest rooms
GKKworks designed the building.
Hotel Facilities | Mar 5, 2019
Hotel and indoor waterpark under construction in the Catskill Mountains
The project is slated to open in April.
Hotel Facilities | Feb 6, 2019
Art-focused hotel will be the first to open in the Dallas Arts District
HKS is designing the hotel.
Hotel Facilities | Feb 5, 2019
CambridgeSeven named lead architect for new Cambria Hotel
The hotel will be located in Somerville, Mass.
Hotel Facilities | Jan 23, 2019
Houston’s newest independent hotel is inspired by one of the city’s unsung heroes
Rottet Studio designed the hotel.
Hotel Facilities | Dec 13, 2018
Jackson Hole’s newest hotel includes 8 luxury condominiums
Carney Logan Burke Architects designed the building.
















