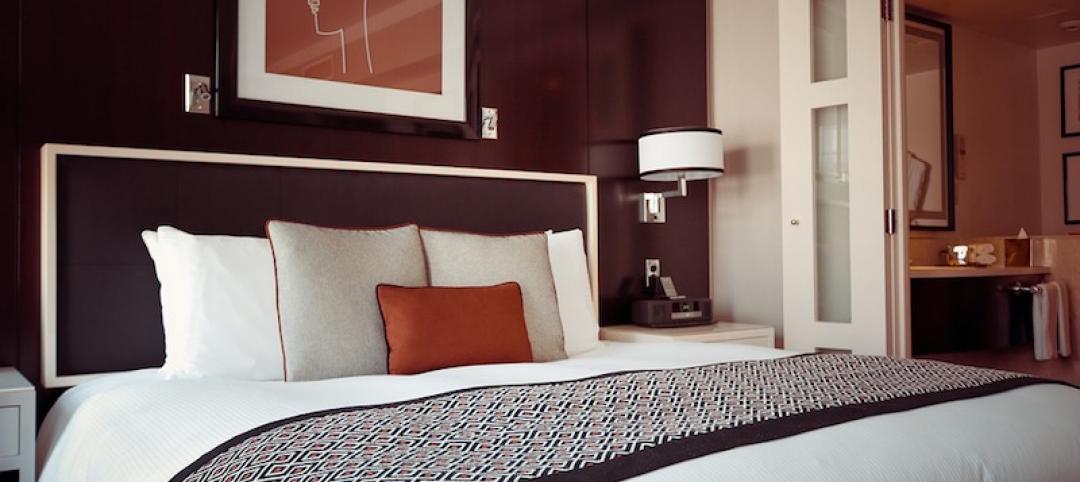At 1.4 million sf, the Hyatt Regency Seattle, currently under construction, is destined to become the largest hotel in the Pacific Northwest upon completion. The 45-story, 500-foot-tall tower is composed of two primary volumes.
The first is a semi-detached, eight-story podium bisected at street level by a mid-block connector. This podium, which will be divided into two smaller volumes by a vertical window wall, will comprise 105,000 sf of meeting and ballroom space integrated with a two-story glazed base that features a restaurant and hotel lobby functions. Of the smaller volumes, the northern portion will be devoted to ballrooms and will feature a pre-function hallway and event space. The southern portion will contain meeting rooms.
The second primary volume is a 37-story tower housing 1,260 hotel rooms, a glass-enclosed fitness center, and a club lounge.

At the street level, a series of highly transparent spaces—lobby, porte-cochere, restaurants, bars, shops—will connect the new building with the street. All of the ground-level spaces are designed to spill onto wide, landscaped sidewalks to create a visible merger of inside and outside. The second level will include a convenience store, a large bar and restaurant, and expanded lobby space.
The tower’s overall massing strategy will help to minimize shadows cast over adjacent blocks to the north, where the lower height of the podium aligns with the residential and mixed-use neighborhood. A mid-block connector will interface with an existing alley for pedestrian, garage, and back-of-house access within the interior of the block. This leaves the street perimeter free for continuous public space.

The hotel is expected to be completed in 2018 and achieve LEED Gold certification. LMN Architects is the design architect.
Related Stories
Hotel Facilities | Jan 24, 2018
U.S. hotel markets with the largest construction pipelines
Dallas, Houston, and New York lead the way, with more than 460 hotel projects in the works.
Market Data | Dec 13, 2017
Top world regions and markets in the global hotel construction pipeline
The top world region by project count is North America.
Hotel Facilities | Nov 10, 2017
The hotel of the future has just the right amount of tech
CallisonRTKL’s recent survey helps shed some light on how the hotel of the future might strike a balance between tech and the human touch.
Mixed-Use | Oct 19, 2017
Mixed-use Dubai tower will have the world’s tallest ceramic facade
The 63-story tower will house a Mandarin Oriental hotel, residences, and restaurants.
Hotel Facilities | Oct 6, 2017
This year’s Radical Innovation Award winners showcase portable and flexible hotel designs
The grand prize hotel concept gives new meaning to “back to nature.”
Codes and Standards | Sep 1, 2017
U.S. markets with the largest hotel construction pipeline
New York has the largest hotel construction pipeline of any U.S. market.
Hotel Facilities | Aug 29, 2017
The Whitby Hotel in New York City emphasizes natural daylight in crowded Midtown Manhattan
The hotel’s uniquely deep foundation allows the building to have extensive amenity space.
Hotel Facilities | Aug 14, 2017
New W hotel takes a leap in its interior design
The brand’s focus will incorporate aspects of its properties’ surrounding communities.
Products and Materials | Jul 24, 2017
Nu-Wood brackets give 110-year-old hotel another level of distinction
One of the goals during the hotel’s 2014 and 2015 refurbishment was to create a low maintenance exterior.
















