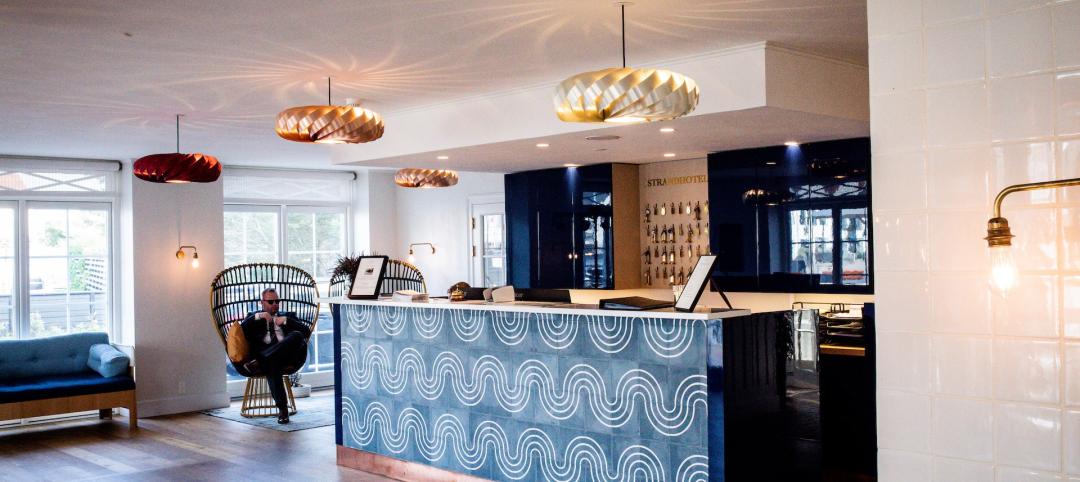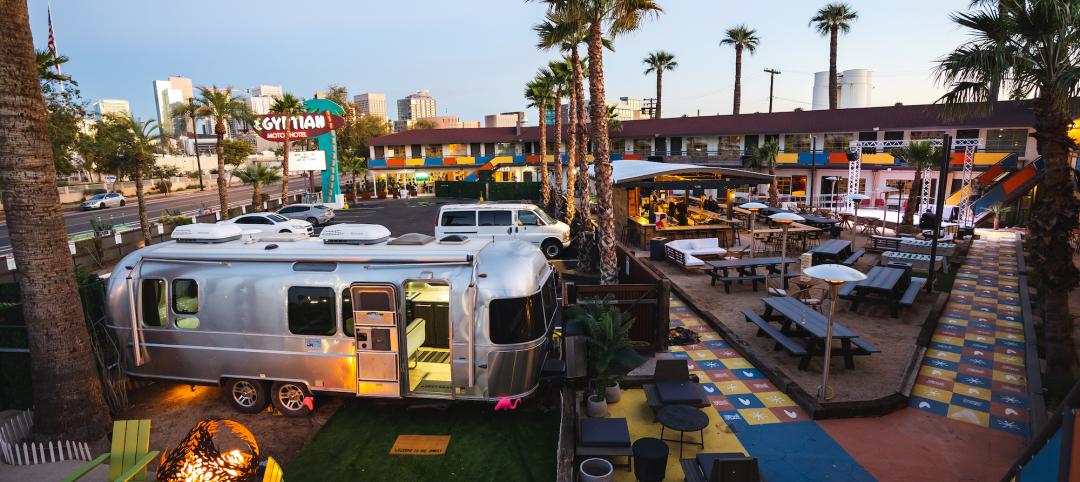At 1.4 million sf, the Hyatt Regency Seattle, currently under construction, is destined to become the largest hotel in the Pacific Northwest upon completion. The 45-story, 500-foot-tall tower is composed of two primary volumes.
The first is a semi-detached, eight-story podium bisected at street level by a mid-block connector. This podium, which will be divided into two smaller volumes by a vertical window wall, will comprise 105,000 sf of meeting and ballroom space integrated with a two-story glazed base that features a restaurant and hotel lobby functions. Of the smaller volumes, the northern portion will be devoted to ballrooms and will feature a pre-function hallway and event space. The southern portion will contain meeting rooms.
The second primary volume is a 37-story tower housing 1,260 hotel rooms, a glass-enclosed fitness center, and a club lounge.

At the street level, a series of highly transparent spaces—lobby, porte-cochere, restaurants, bars, shops—will connect the new building with the street. All of the ground-level spaces are designed to spill onto wide, landscaped sidewalks to create a visible merger of inside and outside. The second level will include a convenience store, a large bar and restaurant, and expanded lobby space.
The tower’s overall massing strategy will help to minimize shadows cast over adjacent blocks to the north, where the lower height of the podium aligns with the residential and mixed-use neighborhood. A mid-block connector will interface with an existing alley for pedestrian, garage, and back-of-house access within the interior of the block. This leaves the street perimeter free for continuous public space.

The hotel is expected to be completed in 2018 and achieve LEED Gold certification. LMN Architects is the design architect.
Related Stories
Adaptive Reuse | Jul 27, 2023
Number of U.S. adaptive reuse projects jumps to 122,000 from 77,000
The number of adaptive reuse projects in the pipeline grew to a record 122,000 in 2023 from 77,000 registered last year, according to RentCafe’s annual Adaptive Reuse Report. Of the 122,000 apartments currently undergoing conversion, 45,000 are the result of office repurposing, representing 37% of the total, followed by hotels (23% of future projects).
Hotel Facilities | Jul 26, 2023
Hospitality building construction costs for 2023
Data from Gordian breaks down the average cost per square foot for 15-story hotels, restaurants, fast food restaurants, and movie theaters across 10 U.S. cities: Boston, Chicago, Las Vegas, Los Angeles, Miami, New Orleans, New York, Phoenix, Seattle, and Washington, D.C.
Market Data | Jul 24, 2023
Leading economists call for 2% increase in building construction spending in 2024
Following a 19.7% surge in spending for commercial, institutional, and industrial buildings in 2023, leading construction industry economists expect spending growth to come back to earth in 2024, according to the July 2023 AIA Consensus Construction Forecast Panel.
Hotel Facilities | Jul 21, 2023
In Phoenix, a former motel transforms into a boutique hotel with a midcentury vibe
The Egyptian Motor Hotel’s 48 guest rooms come with midcentury furnishings ranging from egg chairs to Bluetooth speakers that look like Marshall amplifiers.
Sponsored | Fire and Life Safety | Jul 12, 2023
Fire safety considerations for cantilevered buildings [AIA course]
Bold cantilevered designs are prevalent today, as developers and architects strive to maximize space, views, and natural light in buildings. Cantilevered structures, however, present a host of challenges for building teams, according to José R. Rivera, PE, Associate Principal and Director of Plumbing and Fire Protection with Lilker.
Standards | Jun 26, 2023
New Wi-Fi standard boosts indoor navigation, tracking accuracy in buildings
The recently released Wi-Fi standard, IEEE 802.11az enables more refined and accurate indoor location capabilities. As technology manufacturers incorporate the new standard in various devices, it will enable buildings, including malls, arenas, and stadiums, to provide new wayfinding and tracking features.
Mixed-Use | Jun 12, 2023
Goettsch Partners completes its largest China project to date: a mixed-used, five-tower complex
Chicago-based global architecture firm Goettsch Partners (GP) recently announced the completion of its largest project in China to date: the China Resources Qianhai Center, a mixed-use complex in the Qianhai district of Shenzhen. Developed by CR Land, the project includes five towers totaling almost 472,000 square meters (4.6 million sf).
Architects | Jun 6, 2023
Taking storytelling to a new level in building design, with Gensler's Bob Weis and Andy Cohen
Bob Weis, formerly the head of Disney Imagineering, was recently hired by Gensler as its Global Immersive Experience Design Leader. He joins the firm's co-CEO Andy Cohen to discuss how Gensler will focus on storytelling to connect people to its projects.
Mass Timber | May 23, 2023
Luxury farm resort uses CLT framing and geothermal system to boost sustainability
Construction was recently completed on a 325-acre luxury farm resort in Franklin, Tenn., that is dedicated to agricultural innovation and sustainable, productive land use. With sustainability a key goal, The Inn and Spa at Southall was built with cross-laminated and heavy timber, and a geothermal variant refrigerant flow (VRF) heating and cooling system.
Hotel Facilities | May 9, 2023
A new camping destination near Utah’s Zion National Park offers a variety of all-season lodgings and amenities
Outdoor lodging brand AutoCamp has opened a new camping destination near Utah’s Zion National Park. A 16-acre property, AutoCamp Zion is located between the Virgin River and the desert of Southern Utah.

















