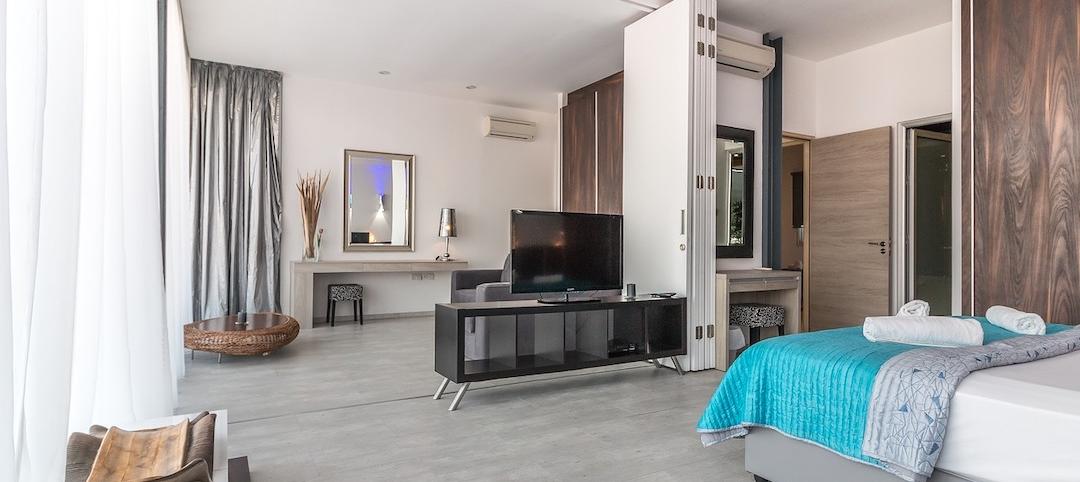At 1.4 million sf, the Hyatt Regency Seattle, currently under construction, is destined to become the largest hotel in the Pacific Northwest upon completion. The 45-story, 500-foot-tall tower is composed of two primary volumes.
The first is a semi-detached, eight-story podium bisected at street level by a mid-block connector. This podium, which will be divided into two smaller volumes by a vertical window wall, will comprise 105,000 sf of meeting and ballroom space integrated with a two-story glazed base that features a restaurant and hotel lobby functions. Of the smaller volumes, the northern portion will be devoted to ballrooms and will feature a pre-function hallway and event space. The southern portion will contain meeting rooms.
The second primary volume is a 37-story tower housing 1,260 hotel rooms, a glass-enclosed fitness center, and a club lounge.

At the street level, a series of highly transparent spaces—lobby, porte-cochere, restaurants, bars, shops—will connect the new building with the street. All of the ground-level spaces are designed to spill onto wide, landscaped sidewalks to create a visible merger of inside and outside. The second level will include a convenience store, a large bar and restaurant, and expanded lobby space.
The tower’s overall massing strategy will help to minimize shadows cast over adjacent blocks to the north, where the lower height of the podium aligns with the residential and mixed-use neighborhood. A mid-block connector will interface with an existing alley for pedestrian, garage, and back-of-house access within the interior of the block. This leaves the street perimeter free for continuous public space.

The hotel is expected to be completed in 2018 and achieve LEED Gold certification. LMN Architects is the design architect.
Related Stories
Hotel Facilities | Apr 12, 2022
A virtual hotel to open in the metaverse
A brand of affordable luxury hotels that launched in 2008, citizenM has announced it will purchase a digital land site in The Sandbox, a virtual game world owned by Animoca Brands.
Sponsored | Steel Buildings | Jan 25, 2022
Multifamily + Hospitality: Benefits of building in long-span composite floor systems
Long-span composite floor systems provide unique advantages in the construction of multi-family and hospitality facilities. This introductory course explains what composite deck is, how it works, what typical composite deck profiles look like and provides guidelines for using composite floor systems. This is a nano unit course.
Giants 400 | Dec 3, 2021
2021 Hotel Sector Giants: Top architecture, engineering, and construction firms in the U.S. hospitality sector
Gensler, Jacobs, Suffolk Construction, and WATG top BD+C's rankings of the nation's largest hotel sector architecture, engineering, and construction firms, as reported in the 2021 Giants 400 Report.
Hotel Facilities | Nov 12, 2021
A new Four Seasons resort opens in Napa Valley with a working winery
The property’s development was a decade in the making.
Hotel Facilities | Nov 3, 2021
California’s Hotel del Coronado is finishing up the final piece to its Master Plan
A 75-residence Shore House will be family oriented and meeting commodious.
Hotel Facilities | Oct 28, 2021
Marriott leads with the largest U.S. hotel construction pipeline at Q3 2021 close
In the third quarter alone, Marriott opened 60 new hotels/7,882 rooms accounting for 30% of all new hotel rooms that opened in the U.S.
Hotel Facilities | Oct 13, 2021
World’s first net zero carbon hotel launches in West London
The hotel is located in Chiswick, West London.
Hotel Facilities | Oct 12, 2021
510-room Hyatt Place Hotel completes in Chelsea
The project broke ground in January 2019.
Hotel Facilities | Sep 27, 2021
New resort will be carved directly into a mountainside
The project is is located in western Saudi Arabia.
Giants 400 | Aug 30, 2021
2021 Giants 400 Report: Ranking the largest architecture, engineering, and construction firms in the U.S.
The 2021 Giants 400 Report includes more than 130 rankings across 25 building sectors and specialty categories.

















