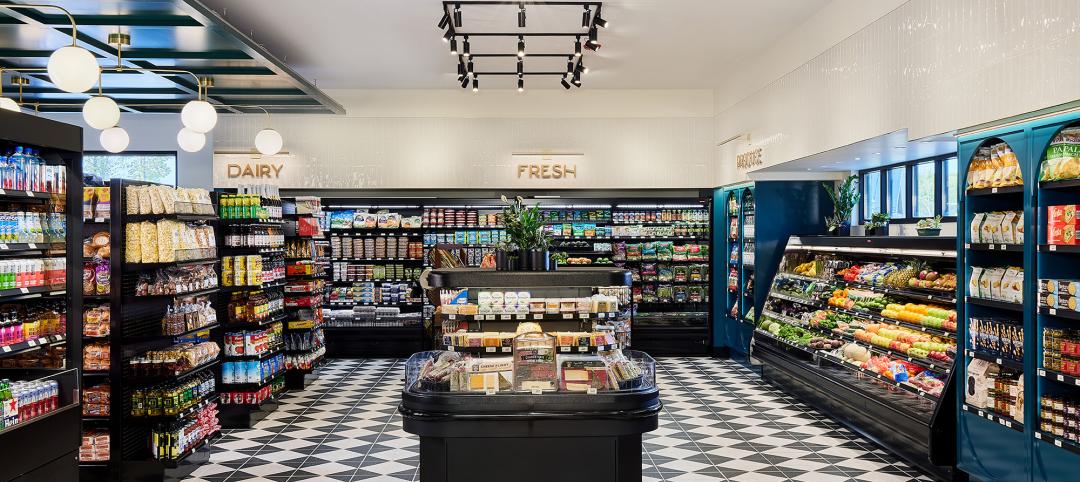J.G. Whittier Apartments, a workforce housing project in Seattle uses the geology of eastern Washington as inspiration for the design. The architecture and interior design celebrate geometric anomalies found in nature. At the corners of the building, blackened wood siding “erodes” to expose vibrant murals underneath.
In the interior, hexagonal forms are repeated, echoing the basalt columns found in central Washington’s Palouse fields. The materials palette is intentionally textural, contrasting raw-edged wood, exposed concrete, and geometric metal fixtures against softer furnishings in more muted shades found in the Northwest landscape.
The four-story, 54-unit mixed-use workforce housing development on the edge of Seattle’s vibrant Ballard neighborhood maximizes its prime location with a spacious rooftop deck offering panoramic city views. The ground floor features a community library, bike storage, and two 1,500 sf retail spaces slated to become a fitness studio and coffee shop. Whimsical lobby decor will evolve over time with curio space of odds and ends intended to expand and change. The building offers a range of unit types from studio apartments to two-bedroom layouts.
RELATED CONTENT
Top 10 trends in affordable housing
Overcoming challenges posed by zoning restrictions and existing urban infrastructure, the design incorporates a rhythmic façade to accommodate power lines and street trees, while a flowing canopy enhances the pedestrian experience. To respect the privacy of neighboring single-family homes, the building’s rear is stepped back, preserving a mature tree buffer. The building’s distinctive character is further defined by colorful murals by a local artist, transforming blank walls into neighborhood landmarks.
Modulation along the building’s front elevation provides a rhythm to the facade for cars and pedestrians. At the rear second story, the building steps back to allow a more gentle transition to the neighboring residential properties while providing quiet, private decks for many of the apartments. A mural at the north and south facades provides visual relief to code-required blank facades, creating a landmark for cars.
Below the building, a resident parking garage with EV charging stations also includes private storage units and a dog/bike wash station. The rooftop deck takes advantage of stunning views, including the Olympic Mountains and Mount Rainier. The roof’s amenity spaces feature an outdoor kitchen and grill area, fire pit with comfortable seating, tables and chairs that can be reconfigured by residents for private gatherings, a dog play area and a meandering path through the drought-resistant landscape. All non-hardscaped areas are covered with a green roof, including mechanical areas not accessible to residents, and photovoltaic panels collect solar power.
Individual residences have private connections to the outdoors, including large decks on the second and fourth floors at the back of the building, and full or Juliet balconies on all other units.
Architect of record, interior designer: Johnston Architects
Mechanical/Plumbing Engineers: Sider + Byers, Emerald City Engineers
Electrical engineer: Emerald City Engineers
Structural engineer: CPL/Coughlin Porter Lundeen
Landscape architect: Karen Kiest | Landscape Architects
Mural artist: Chelsea Wirtz
General contractor/Construction manager: BMDC
Photographer, media artist: Andrew Nam, ANAM





















Related Stories
Mass Timber | Oct 27, 2023
Five winners selected for $2 million Mass Timber Competition
Five winners were selected to share a $2 million prize in the 2023 Mass Timber Competition: Building to Net-Zero Carbon. The competition was co-sponsored by the Softwood Lumber Board and USDA Forest Service (USDA) with the intent “to demonstrate mass timber’s applications in architectural design and highlight its significant role in reducing the carbon footprint of the built environment.”
Luxury Residential | Oct 18, 2023
One Chicago wins 2023 International Architecture Award
One Chicago, a two-tower luxury residential and mixed-use complex completed last year, has won the 2023 International Architecture Award. The project was led by JDL Development and designed in partnership between architecture firms Goettsch Partners and Hartshorne Plunkard Architecture.
Affordable Housing | Oct 10, 2023
Lendlease expands military housing nation-wide with Cadence Communities
Lendlease announced today it has closed ground leases at seven U.S. Army installations, which together establish the new Cadence Communities portfolio.
Mixed-Use | Oct 9, 2023
A coastal California city reawakens its downtown
The Prado West mixed-use redevelopment gives Dana Point a new look.
MFPRO+ News | Oct 6, 2023
Announcing MultifamilyPro+
BD+C has served the multifamily design and construction sector for more than 60 years, and now we're introducing a central hub within BDCnetwork.com for all things multifamily.
Biophilic Design | Oct 4, 2023
Transforming the entry experience with biophilic design
Vessel Architecture & Design's Cassandra Wallace, AIA, NCARB, explores how incorporating biophilic design elements and dynamic lighting can transform a seemingly cavernous entry space into a warm and inviting focal point.
Affordable Housing | Oct 3, 2023
Standard Communities acquires six 100% affordable housing communities
These affordable housing communities total 407 units, and five of the communities are dedicated to senior living.
Luxury Residential | Oct 2, 2023
Chicago's Belden-Stratford luxury apartments gets centennial facelift
The Belden-Stratford has reopened its doors following a renovation that blends the 100-year-old building’s original architecture with modern residences.
Resort Design | Sep 18, 2023
Luxury resort provides new housing community for its employees
The Wisteria community will feature a slew of exclusive amenities, including a market, pub, and fitness center, in addition to 33 new patio homes.
Affordable Housing | Aug 21, 2023
Essential housing: What’s in a name?
For many in our communities, rising rents and increased demand for housing means they are only one paycheck away from being unhoused. It’s time to stop thinking of affordable housing as a handout and start calling it what it is: Essential Housing.


















