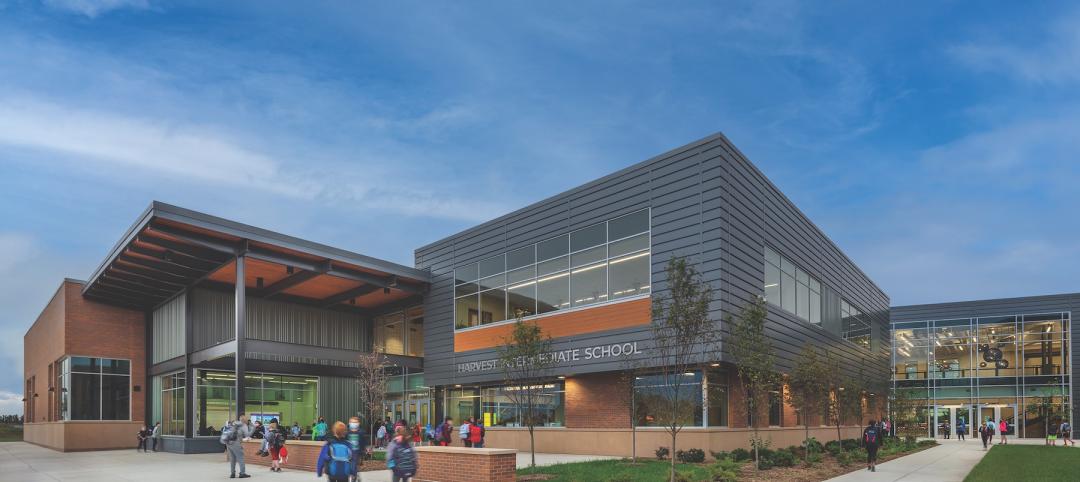It may not rise to the heights of the 30-story school building made famous in the Wayside School children’s books, but the new Cardinal Union building will be Seattle’s first vertically-oriented middle school once it completes in 2018.
Cardinal Union, designed by LMN Architects, will be the new home for the middle school at the Seattle Academy of Arts and Sciences (SAAS). The structure is being built in the Capitol Hill neighborhood and will provide spatial flexibility, contemporary classrooms, and purpose-built science labs across its 74,289 sf floor plan.
A five-story classroom bar will relate in scale to the mixed-use commercial and residential core along the Union and Madison Street arterials, while a gymnasium building will mirror the smaller neighborhood context located along 13th Avenue. A rooftop playfield will cap the gym and another outdoor area will be located at the building’s main entry to provide a space for students to gather and collaborate.
 Rendering courtesy LMN Architects.
Rendering courtesy LMN Architects.
Reminiscent of its fictitious Wayside counterpart, each floor of the new Cardinal Union building will accommodate one grade. The classrooms will be organized around flexible community learning spaces. Theses learning spaces will be a series of double-height, stepped interior volumes that encourage physical and visual connectivity.
The exterior of the building will feature a combination of gray and cream bricks that will fade from dark to light vertically along the façade. Red metal sunshades will add color to the design and expanses of glass will reveal the student activity occurring within.
 Rendering courtesy LMN Architects.
Rendering courtesy LMN Architects.
Sustainability is also paramount to the building’s design. Building analysis modeling was used to optimize daylight, solar exposure, and natural ventilation. Natural ventilation strategies, a highly efficient mechanical system, and a high performance envelope result in a projected 45% reduction in annual carbon emissions when compared to similar buildings. A solar panel array will be incorporated on the main building roof and a future-compatible rainwater collection system is also included into the building design. Web-based dashboards will provide instantaneous feedback to students and faculty on solar production, building performance, and water conservation.
Build Team: GLY Construction (general contractor), Swift Company (landscape architect), PAE Engineers (MEP).
 Rendering courtesy LMN Architects.
Rendering courtesy LMN Architects.
Related Stories
K-12 Schools | Nov 1, 2022
Safety is the abiding design priority for K-12 schools
With some exceptions, architecture, engineering, and construction firms say renovations and adaptive reuse make up the bulk of their work in the K-12 schools sector.
BAS and Security | Oct 19, 2022
The biggest cybersecurity threats in commercial real estate, and how to mitigate them
Coleman Wolf, Senior Security Systems Consultant with global engineering firm ESD, outlines the top-three cybersecurity threats to commercial and institutional building owners and property managers, and offers advice on how to deter and defend against hackers.
Education Facilities | Oct 13, 2022
A 44-acre campus serves as a professional retreat for public-school educators in Texas
A first-of-its-kind facility for public schools in Texas, the Holdsworth Center serves as a retreat for public educators, supporting reflection and dialogue.
K-12 Schools | Sep 21, 2022
Architecture that invites everyone to dance
If “diversity” is being invited to the party in education facilities, “inclusivity” is being asked to dance, writes Emily Pierson-Brown, People Culture Manager with Perkins Eastman.
| Sep 7, 2022
K-8 school will help students learn by conducting expeditions in their own communities
In August, SHP, an architecture, design, and engineering firm, broke ground on the new Peck Expeditionary Learning School in Greensboro, N.C. Guilford County Schools, one of the country’s 50 largest school districts, tapped SHP based on its track record of educational design.
Giants 400 | Sep 1, 2022
Top 100 K-12 School Contractors and CM Firms for 2022
Gilbane, Core Construction, Skanska, and Balfour Beatty head the ranking of the nation's largest K-12 school sector contractors and construction management (CM) firms for 2022, as reported in Building Design+Construction's 2022 Giants 400 Report.
Giants 400 | Sep 1, 2022
Top 70 K-12 School Engineering + EA Firms for 2022
AECOM, Jacobs, WSP, and CMTA top the ranking of the nation's largest K-12 school sector engineering and engineering/architecture (EA) firms for 2022, as reported in Building Design+Construction's 2022 Giants 400 Report.
Giants 400 | Sep 1, 2022
Top 160 K-12 School Architecture + AE Firms for 2022
PBK, DLR Group, Huckabee, and Stantec head the ranking of the nation's largest K-12 school sector architecture and architecture/engineering (AE) firms for 2022, as reported in Building Design+Construction's 2022 Giants 400 Report.
| Aug 24, 2022
California’s investment in ‘community schools’ could transform K-12 education
California has allocated $4.1-billion to develop ‘community schools’ that have the potential to transform K-12 education.
Giants 400 | Aug 22, 2022
Top 90 Construction Management Firms for 2022
CBRE, Alfa Tech, Jacobs, and Hill International head the rankings of the nation's largest construction management (as agent) and program/project management firms for nonresidential and multifamily buildings work, as reported in Building Design+Construction's 2022 Giants 400 Report.

















