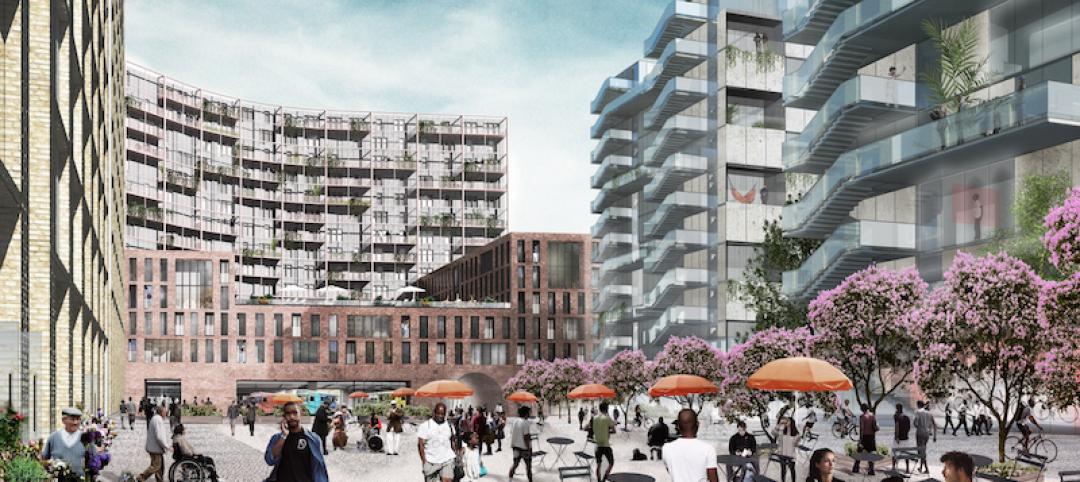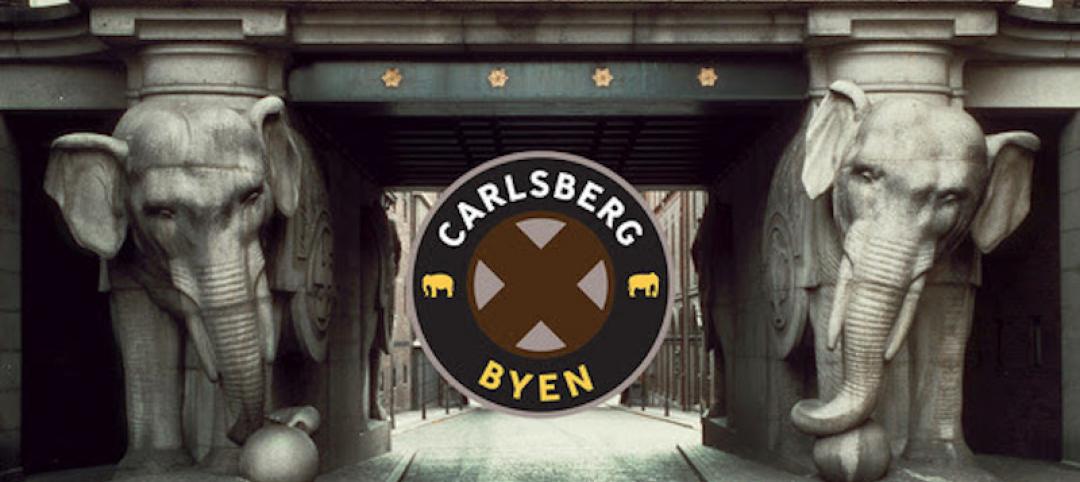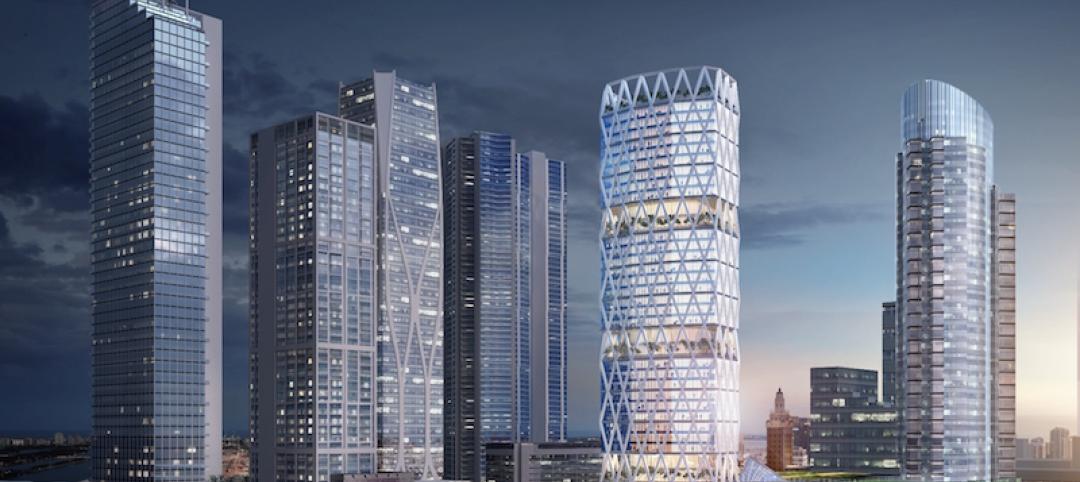Located along the Lake Washington Ship Canal in Seattle, Fremont Crossing provides the city with a new home for creative tech businesses, retail, and dining options. The new mixed-use complex merges new construction inspired by the maritime heritage of the ship canal, with the renovated and repurposed 1921 Bleitz Funeral Home.
A new four-story, 41,000-sf mixed-use office building will partially wrap around the back of the 7,800-sf redeveloped funeral home and create a courtyard space between the two buildings. The new building will feature floor-to-ceiling windows and a glazed prow, nicknamed “the treehouse,” that will be enclosed in floor-to-ceiling glass and reach from the new building to the old building on the north side of the properties.
 Courtesy SkB Architects.
Courtesy SkB Architects.
“It’s important that the historic Bleitz Funeral Home maintain its identity,” says Shannon Gaffney, Co-Founder of SkB Architects and Co-Designer for the project, in a release. “We want to showcase the simple elegance of the design, so we’ll be stripping away post-1921 additions that have eroded the building’s historic integrity. When complete, it will look very similar to how it looked originally.”
See Also: Welcome to the Jungle: Amazon’s Spheres have opened to employees and the public
Retail and dining options will occupy the ground level spaces with creative and technology companies occupying the rest of the space. No specific tenants have been determined yet. The complex is expected to break ground at the end of 2018 with a completion date in early 2020.
 Courtesy SkB Architects.
Courtesy SkB Architects.
Related Stories
Mixed-Use | Aug 8, 2017
Dorte Mandrup’s 74,000-sm masterplan will be highlighted by an IKEA and BIG’s ‘Cacti’
The mixed-use development links a new IKEA store, a hotel, and housing with green space.
Mixed-Use | Aug 3, 2017
A sustainable mixed-use development springs from a Dutch city center like a green-fringed crystal formation
MVRDV and SDK Vastgoed won a competition to redevelop the inner city area around Deken van Someren Street in Eindhoven.
Mixed-Use | Aug 2, 2017
Redevelopment of Newark’s Bears Stadium site receives team of architects
Lotus Equity Group selected Michael Green Architecture, TEN Aquitectos, Practice for Architecture and Urbanism, and Minno & Wasko Architects and Planners to work on the project.
Retail Centers | Jul 20, 2017
L.A.’s Promenade at Howard Hughes Center receives a new name and a $30 million cash injection
Laurus Corporation and The Jerde Partnership will team up to rebrand the center as a family-friendly dining and entertainment destination.
Office Buildings | Jul 12, 2017
CetraRuddy unveils seven-story office building design for Staten Island’s Corporate Park
Corporate Commons Three is expected to break ground later this summer.
Mixed-Use | Jul 7, 2017
ZHA’s Mandarin Oriental hotel and residences employs ‘stacked vases’ design approach
The mixed-use tower will rise 185 meters and be located in Melbourne's Central Business District.
Office Buildings | Jun 27, 2017
Bloomberg’s European headquarters wants to become a natural extension of London
Foster + Partners’ design rises 10 stories and is composed of two connected buildings.
Multifamily Housing | May 25, 2017
Luxury residential tower is newest planned addition to The Star in Frisco
The building will be within walking distance to the Dallas Cowboys World Headquarters.
Mixed-Use | May 24, 2017
Schmidt Hammer Lassen Architects will develop mixed-use project on former site of Carlsberg Brewery
The 36,000-sm project will cover a city block and include a residential tower.
Mixed-Use | May 23, 2017
45-story tower planned for Miami Worldcenter
Pickard Chilton Architects will design the 600,000-sf 110 10th Street.

















