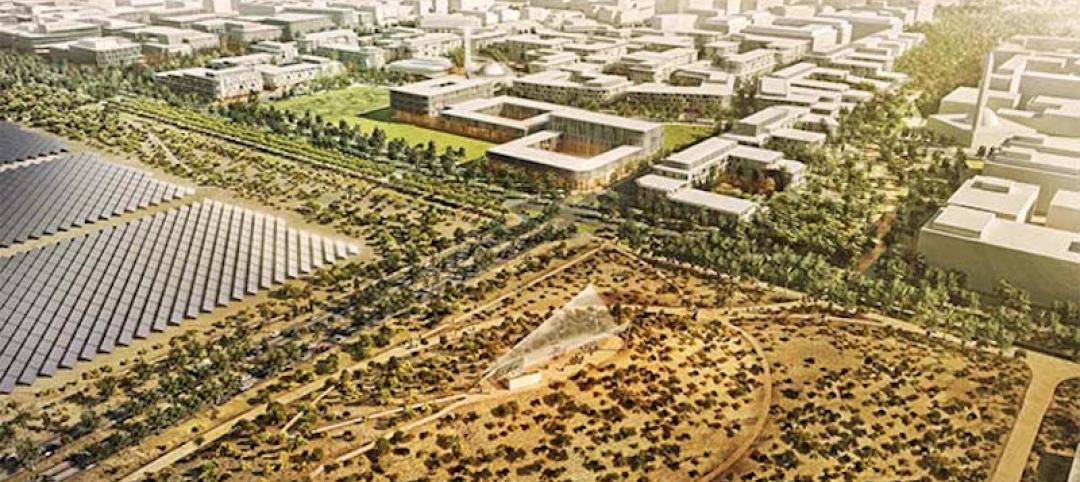Located along the Lake Washington Ship Canal in Seattle, Fremont Crossing provides the city with a new home for creative tech businesses, retail, and dining options. The new mixed-use complex merges new construction inspired by the maritime heritage of the ship canal, with the renovated and repurposed 1921 Bleitz Funeral Home.
A new four-story, 41,000-sf mixed-use office building will partially wrap around the back of the 7,800-sf redeveloped funeral home and create a courtyard space between the two buildings. The new building will feature floor-to-ceiling windows and a glazed prow, nicknamed “the treehouse,” that will be enclosed in floor-to-ceiling glass and reach from the new building to the old building on the north side of the properties.
 Courtesy SkB Architects.
Courtesy SkB Architects.
“It’s important that the historic Bleitz Funeral Home maintain its identity,” says Shannon Gaffney, Co-Founder of SkB Architects and Co-Designer for the project, in a release. “We want to showcase the simple elegance of the design, so we’ll be stripping away post-1921 additions that have eroded the building’s historic integrity. When complete, it will look very similar to how it looked originally.”
See Also: Welcome to the Jungle: Amazon’s Spheres have opened to employees and the public
Retail and dining options will occupy the ground level spaces with creative and technology companies occupying the rest of the space. No specific tenants have been determined yet. The complex is expected to break ground at the end of 2018 with a completion date in early 2020.
 Courtesy SkB Architects.
Courtesy SkB Architects.
Related Stories
Mixed-Use | May 1, 2016
A man-made lagoon with a Bellagio-like fountain will be the highlight of a mixed-use project outside Dallas
Construction will soon begin on housing, retail, and office spaces.
Mixed-Use | Apr 24, 2016
Atlanta’s Tech Square is establishing The ATL’s Midtown district as a premier innovation center
A much anticipated, Portman-developed tower project will include collaborative office spaces, a data center, and a retail plaza.
Mixed-Use | Mar 2, 2016
Spiral forms dominate SWA’s planned mixed-use complex in China
The 1 million-sm development is expected to serve as a destination for Chengdu, Southwest China’s largest city.
Mixed-Use | Feb 22, 2016
Goettsch Partners and Lead 8 win design competition for Shanghai mixed-use complex
The designers stressed walkability and green space to attract visitors.
Mixed-Use | Feb 18, 2016
New renderings unveiled for Miami Worldcenter master plan
The ‘High Street’ retail promenade and plaza is one of the largest private master-planned projects in the U.S. and is set to break ground in early March.
Green | Feb 18, 2016
Best laid plans: Masdar City’s dreams of being the first net-zero city may have disappeared
The $22 billion experiment, to this point, has produced less than stellar results.
Mixed-Use | Jan 25, 2016
SOM unveils renderings of dual-tower Manhattan West development
The five million-sf project includes two office towers, a residential tower, retail space, and a new public square.
Mixed-Use | Jan 8, 2016
Aedas’ Shanghai project named the world’s best mixed-use architecture
Mapletree Business City Shanghai and VivoCity Shanghai took home a crown at the International Property Awards
High-rise Construction | Jan 7, 2016
Zaha Hadid designs a tower of 'stacked vases' in Melbourne
The structure is supported by sets of curved columns that taper to four different base heights.
Mixed-Use | Dec 23, 2015
'Tree-covered mountains' planned for urban Shanghai
Heatherwick Studio unveiled a 300,000-sm mixed-use project in the Chinese city’s main arts district.

















