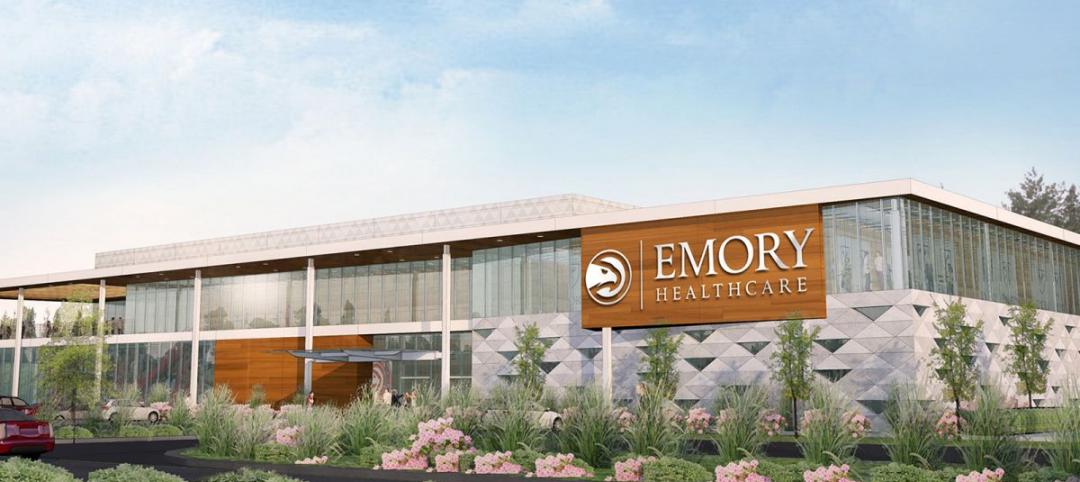Harvard University’s Ray Lavietes Pavilion, the second-oldest basketball arena in NCAA Division I, has received a $15.5 million, 35,556-sf restoration, renovation, and new construction initiative.
21st century amenities were woven into the existing building fabric in an effort to celebrate the intimacy and historic charm of the venue. Included in the update is a new entrance arcade and program space below the bleachers. The space below the bleachers was created by making the top portion of the bleachers fixed and the lower part retractable. This allowed for toilet rooms, storage rooms, concessions, training rooms, and mechanical rooms to be added while still providing all the space needed for two practice courts without reducing seating capacity.
 Photo: Richard Mandelkorn.
Photo: Richard Mandelkorn.
A two-story addition on the south side of the original building houses a new entrance lobby, ticket windows, merchandise shops, concession areas, team lounges, and coaches’ offices. Home and visitor locker rooms were updated with durable and natural materials.
New climate control systems, all-LED lighting, modern A/V amenities, wayfinding strategies, and landscape improvements were also included in the renovations.
The building was originally constructed in 1926. The renovations were completed in time for the 2017/2018 season.
 Photo: Richard Mandelkorn.
Photo: Richard Mandelkorn.
Related Stories
Sports and Recreational Facilities | Jul 20, 2016
Chicago Cubs unveil plans for premier fan club underneath box seats at Wrigley Field
As part of the baseball team’s larger stadium renovation project, the club will offer exclusive food, drinks, and seating.
Events Facilities | Jul 19, 2016
Houston architect offers novel idea for Astrodome renovation
Current plans for the Astrodome’s renovation turn the site into an indoor park and events space, but a Houston architect is questioning if that is the best use of the space
Sports and Recreational Facilities | Jul 18, 2016
Turner and AECOM will build the Los Angeles Rams’ new multi-billion dollar stadium project
The 70,000-seat stadium will be ready by the 2019 NFL season. The surrounding mixed-use development includes space for retail, hotels, and public parks.
Building Tech | Jul 14, 2016
Delegates attending political conventions shouldn’t need to ask ‘Can you hear me now?’
Each venue is equipped with DAS technology that extends the building’s wireless coverage.
Contractors | Jul 4, 2016
A new report links infrastructure investment to commercial real estate expansion
Competitiveness and economic development are at stake for cities, says Transwestern.
Sports and Recreational Facilities | Jun 9, 2016
Swimming may be returning to Melbourne’s polluted Yarra River… kind of
The addition of a pool to the Yarra may help improve people’s perception of the river and act as the impetus to an increase in support for improving its water quality.
Building Team Awards | May 23, 2016
'Greenest ballpark' proves a winner for St. Paul Saints
Solar arrays, a public art courtyard, and a picnic-friendly “park within a park" make the 7,210-seat CHS Field the first ballpark to meet Minnesota sustainable building standards.
Sports and Recreational Facilities | May 20, 2016
Texas Rangers announce plans for $1 billion retractable roof ballpark
The new stadium will replace Globe Life Park, which is only 22 years old.
Sports and Recreational Facilities | May 19, 2016
Audacy brings wireless lighting controls to Wrigley Field’s new clubhouse
The Audacy system uses a combination of motion sensors, luminaire controllers, light sensors, and switches that are all connected and coordinated by Gateways.
Sports and Recreational Facilities | May 6, 2016
NBA’s Atlanta Hawks to build new practice center with attached medical facilities
The team will have easy access to an MRI machine, 3D motion capture equipment, and in-ground hydrotherapy.














