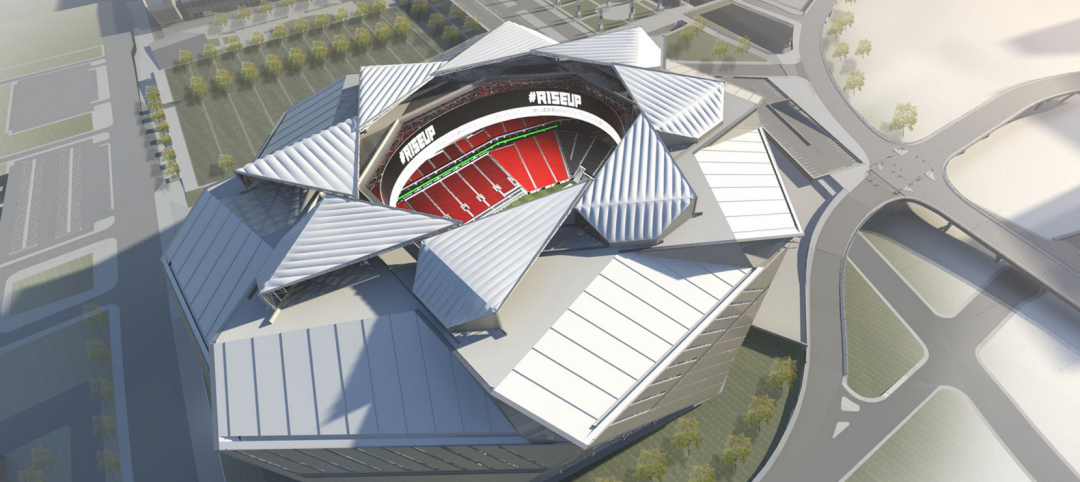Harvard University’s Ray Lavietes Pavilion, the second-oldest basketball arena in NCAA Division I, has received a $15.5 million, 35,556-sf restoration, renovation, and new construction initiative.
21st century amenities were woven into the existing building fabric in an effort to celebrate the intimacy and historic charm of the venue. Included in the update is a new entrance arcade and program space below the bleachers. The space below the bleachers was created by making the top portion of the bleachers fixed and the lower part retractable. This allowed for toilet rooms, storage rooms, concessions, training rooms, and mechanical rooms to be added while still providing all the space needed for two practice courts without reducing seating capacity.
 Photo: Richard Mandelkorn.
Photo: Richard Mandelkorn.
A two-story addition on the south side of the original building houses a new entrance lobby, ticket windows, merchandise shops, concession areas, team lounges, and coaches’ offices. Home and visitor locker rooms were updated with durable and natural materials.
New climate control systems, all-LED lighting, modern A/V amenities, wayfinding strategies, and landscape improvements were also included in the renovations.
The building was originally constructed in 1926. The renovations were completed in time for the 2017/2018 season.
 Photo: Richard Mandelkorn.
Photo: Richard Mandelkorn.
Related Stories
Sports and Recreational Facilities | Jan 29, 2016
Billion-dollar dome in Las Vegas could be the Oakland Raiders next home
The franchise, which is considering relocation if it can’t work out a stadium deal in the Bay Area, is listening to a new stadium pitch from investors in Las Vegas, led by the Sands Corp.
Giants 400 | Jan 29, 2016
SPORTS FACILITIES GIANTS: Populous, AECOM, Turner among top sports sector AEC firms
BD+C's rankings of the nation's largest sports sector design and construction firms, as reported in the 2015 Giants 300 Report
| Jan 14, 2016
How to succeed with EIFS: exterior insulation and finish systems
This AIA CES Discovery course discusses the six elements of an EIFS wall assembly; common EIFS failures and how to prevent them; and EIFS and sustainability.
Sports and Recreational Facilities | Jan 13, 2016
Multi-billion-dollar stadium planned as the NFL returns to Los Angeles
The Rams, formerly of St. Louis, will move into a new stadium possibly by 2019—and they might have a co-tenant.
Sports and Recreational Facilities | Jan 8, 2016
Washington Redskins hire Bjarke Ingels Group to design new stadium
The Danish firm is short on designing football stadiums, but it has led other impressive large scale projects.
Sports and Recreational Facilities | Jan 6, 2016
A solar canopy makes Miami’s arena more functional
NRG Energy teams with Miami Heat to transform an underused open-air plaza and reinforce the facility’s green reputation
Sports and Recreational Facilities | Dec 23, 2015
Kengo Kuma selected to design National Stadium for 2020 Tokyo Olympics
Japan chose between projects from Japanese architects Kuma and Toyo Ito. The decision has been met with claims of favoritism, particularly by the stadium’s original designer, Zaha Hadid.
Sports and Recreational Facilities | Dec 16, 2015
Tokyo down to two finalists for Olympic Stadium design
Both cost less than the Zaha Hadid proposal that was scrapped over the summer.
Sponsored | Sports and Recreational Facilities | Dec 14, 2015
Soccer Field in the Sky
House of Sports in Ardsley, N.Y., is home to a soccer field on the third floor of a downtown building.
Sports and Recreational Facilities | Dec 7, 2015
Michigan YMCA receives Universal Design Certification
The 116,200-sf Mary Free Bed YMCA in Grand Rapids is accessable for everyone who uses the facilities.















