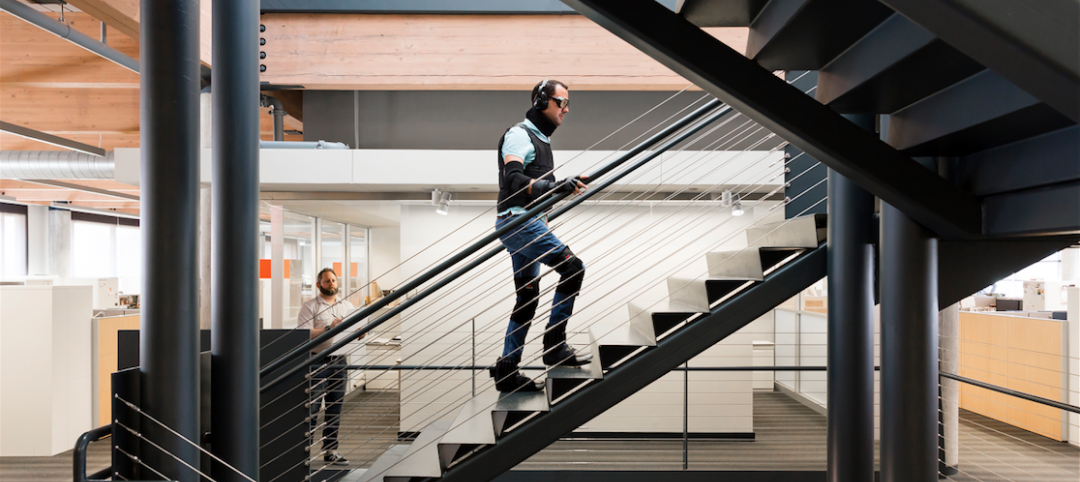Nemo Monti and Corriere della Sera, an Italian daily newspaper, have created a project to create a new model of the “newsstand for the 21st century.” The goal of the project is to give the newspaper supply and distribution chain new venues for dialoguing with the public, restoring newsstands’ centrality in today’s urban landscape.
Seven architecture and design firms are participating in the competition. The firms will rethink what the traditional newsstand looks like, but also how it should relate to urban space and the services it offers to the public.
See Also: Hastings Architecture creates its new HQ from a former Nashville Public Library building
The winner will be selected by a jury of well-known personalities, chaired by architect Mario Bellini. The winning project will be created and presented during Milan Design Week 2020.
Below are the seven firms and renderings of their designs.
Lina Ghotmeh Architecture

Fabio Novembre Studio

Edge Design Studio, Gary Chang

El Equipo Mazzanti

Gambardella Architetti

Embt, Benedetta Tagliabue

Matali Crasset

Related Stories
Industrial Facilities | Jul 25, 2016
Snøhetta, Bjarke Ingels among four finalists for S.Pellegrino bottling plant design
A committee will evaluate proposals in September.
Architects | Jul 22, 2016
5 creative approaches to finish standards
With the right mindset, standards can produce great design for healthcare facilities, as VOA's Candace Small explores.
Retail Centers | Jul 21, 2016
MVRDV designs Seoul entertainment district with gold entrance and curtain façade
The 9,800-sm complex will have retail and nightclub space. A plaza separates the two concrete buildings.
Healthcare Facilities | Jul 20, 2016
Process mapping simplifies healthcare design
Charting procedures and highlighting improvement opportunities can lead to developing effective design strategy simulations. GS&P’s Ray Wong writes that process mapping adds value to a project and bolsters team and stakeholder collaboration.
Architects | Jul 20, 2016
AIA: Architecture Billings Index remains on solid footing
The June ABI score was down from May, but the figure was positive for the fifth consecutive month.
| Jul 19, 2016
2016 GIANTS 300 REPORT: Ranking the nation's largest architecture, engineering, and construction firms
Now in its 40th year, BD+C’s annual Giants 300 report ranks AEC firms by discipline and across more than 20 building sectors and specialty services.
Architects | Jul 18, 2016
17 buildings designed by Le Corbusier added to UNESCO World Heritage List
The sites are spread across seven counties and were built over the course of 50 years. Le Corbusier, an architect, designer, and urban planner, was a founder of modern architecture.
Multifamily Housing | Jul 18, 2016
Four residential projects named winners of the 2016 AIA/HUD Secretary Awards
Affordable housing, specialized housing, and accessible housing projects were honored.
Sports and Recreational Facilities | Jul 18, 2016
Turner and AECOM will build the Los Angeles Rams’ new multi-billion dollar stadium project
The 70,000-seat stadium will be ready by the 2019 NFL season. The surrounding mixed-use development includes space for retail, hotels, and public parks.
High-rise Construction | Jul 15, 2016
Zaha Hadid designs geometric flower-shaped tower for sustainable Qatar city
The 38-story building will have a mashrabiya latticed facade with hotel and residential space inside.
















