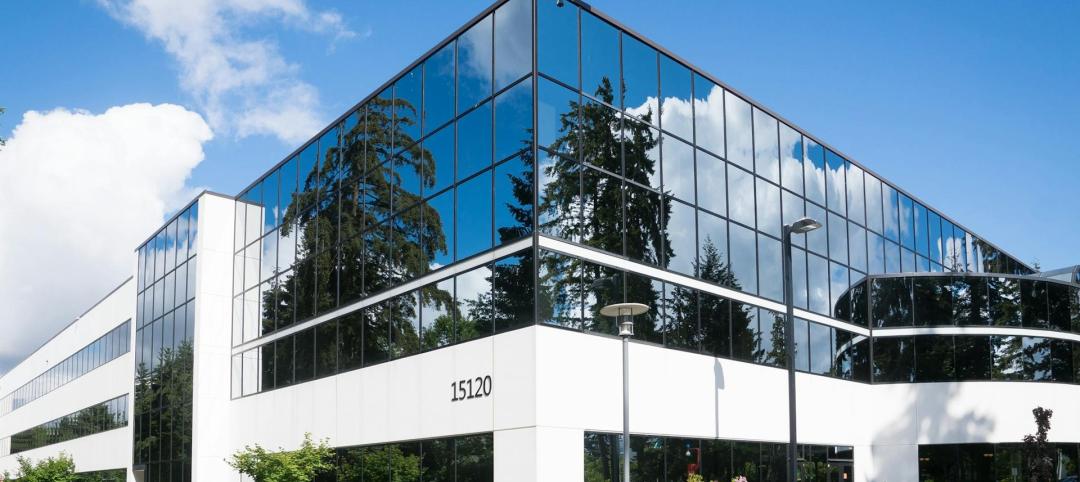A 121,059-sf, nine-story building located at 287 South Park Avenue in New York City’s Gramercy Park neighborhood is undergoing a makeover to become a modern office building.
Spagnolo Group Architecture (SGA), the lead architect for the project, is making use of virtual design and construction (VDC) technology to help design, construct, market, and manage the redevelopment. Through the use of the VDC technology, SGA is able to visualize the building improvements and make design changes in real time.
“Our use of VDC technology lets us identify optimum layouts for potential tenants and demonstrate a variety of layout possibilities in three dimensions,” says Brooks Kendall Slocum, Studio Manager, SGA, in a release. “With an understanding of the tenants’ requirements, we can more easily customize layouts in the early stages of design and present them in a visual style that is easy to understand.”
As part of the redesign, all building systems for the project will be upgraded. The upgrades include new HVAC, perimeter heating, telecom, electric, plumbing, fire protection, and an advanced BMS system. Additionally, a new stair core will be created.
The improved building will feature 14-foot ceilings and two lobby entrances with lacquered wood, chiseled limestone, grey marble, brushed granite, and stainless steel finishes. Each office floor will provide about 13,000 sf of space. Arched windows on all four facades will provide the office space with abundant natural light. A penthouse floor will include 22-foot ceilings, an 85-foot skylight, and a private roof terrace.
The project is scheduled for completion in 2018.
Related Stories
Giants 400 | Jan 23, 2024
Top 110 Medical Office Building Architecture Firms for 2023
SmithGroup, CannonDesign, E4H Environments for Health Architecture, and Perkins Eastman top BD+C's ranking of the nation's largest medical office building architecture and architecture engineering (AE) firms for 2023, as reported in the 2023 Giants 400 Report.
Office Buildings | Jan 19, 2024
How to strengthen office design as employees return to work
Adam James, AIA, Senior Architect, Design Collaborative, shares office design tips for the increasingly dynamic workplace.
Adaptive Reuse | Jan 18, 2024
Coca-Cola packaging warehouse transformed into mixed-use complex
The 250,000-sf structure is located along a now defunct railroad line that forms the footprint for the city’s multi-phase Beltline pedestrian/bike path that will eventually loop around the city.
Sponsored | BD+C University Course | Jan 17, 2024
Waterproofing deep foundations for new construction
This continuing education course, by Walter P Moore's Amos Chan, P.E., BECxP, CxA+BE, covers design considerations for below-grade waterproofing for new construction, the types of below-grade systems available, and specific concerns associated with waterproofing deep foundations.
Biophilic Design | Jan 16, 2024
New supertall Manhattan tower features wraparound green terraces
At 66 stories and 1,031.5 ft high, The Spiral is BIG’s first supertall building and first commercial high-rise in New York.
Sustainability | Jan 10, 2024
New passive house partnership allows lower cost financing for developers
The new partnership between PACE Equity and Phius allows commercial passive house projects to be automatically eligible for CIRRUS Low Carbon financing.
MFPRO+ Special Reports | Jan 4, 2024
Top 10 trends in multifamily rental housing
Demographic and economic shifts, along with work and lifestyle changes, have made apartment living preferable for a wider range of buyers and renters. These top 10 trends in multifamily housing come from BD+C's 2023 Multifamily Annual Report.
Green | Dec 18, 2023
Class B commercial properties gain more from LEED certification than Class A buildings
Class B office properties that are LEED certified command a greater relative benefit than LEED-certified Class A buildings, according to analysis from CBRE. The Class B LEED rent advantage over non-LEED is about three times larger than the premium earned by Class A LEED buildings.
Office Buildings | Dec 12, 2023
Transforming workplaces for employee mental health
Lauren Elliott, Director of Interior Design, Design Collaborative, shares practical tips and strategies for workplace renovation that prioritizes employee mental health.
Office Buildings | Dec 11, 2023
Believe it or not, there could be a shortage of office space in the years ahead
With work-from-home firmly established, many real estate analysts predict a dramatic reduction in office space leasing and plummeting property values. But the high-end of the office segment might actually be headed for a shortage, according to real estate intelligence company CoStar Group.
















