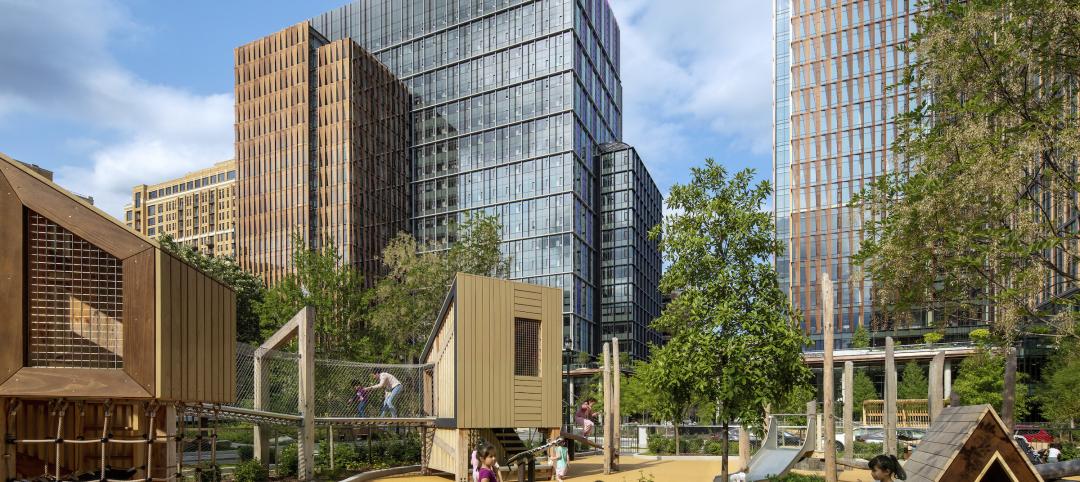A 121,059-sf, nine-story building located at 287 South Park Avenue in New York City’s Gramercy Park neighborhood is undergoing a makeover to become a modern office building.
Spagnolo Group Architecture (SGA), the lead architect for the project, is making use of virtual design and construction (VDC) technology to help design, construct, market, and manage the redevelopment. Through the use of the VDC technology, SGA is able to visualize the building improvements and make design changes in real time.
“Our use of VDC technology lets us identify optimum layouts for potential tenants and demonstrate a variety of layout possibilities in three dimensions,” says Brooks Kendall Slocum, Studio Manager, SGA, in a release. “With an understanding of the tenants’ requirements, we can more easily customize layouts in the early stages of design and present them in a visual style that is easy to understand.”
As part of the redesign, all building systems for the project will be upgraded. The upgrades include new HVAC, perimeter heating, telecom, electric, plumbing, fire protection, and an advanced BMS system. Additionally, a new stair core will be created.
The improved building will feature 14-foot ceilings and two lobby entrances with lacquered wood, chiseled limestone, grey marble, brushed granite, and stainless steel finishes. Each office floor will provide about 13,000 sf of space. Arched windows on all four facades will provide the office space with abundant natural light. A penthouse floor will include 22-foot ceilings, an 85-foot skylight, and a private roof terrace.
The project is scheduled for completion in 2018.
Related Stories
Transit Facilities | Dec 4, 2023
6 guideposts for cities to create equitable transit-oriented developments
Austin, Texas, has developed an ETOD Policy Toolkit Study to make transit-oriented developments more equitable for current and future residents and businesses.
Office Buildings | Dec 1, 2023
Amazon office building doubles as emergency housing for Seattle families
The unusual location for services of this kind serves over 300 people per day. Mary's Place spreads across eight of the office's floors—all designed by Graphite—testing the status quo for its experimental approach to homelessness support.
Engineers | Nov 27, 2023
Kimley-Horn eliminates the guesswork of electric vehicle charger site selection
Private businesses and governments can now choose their new electric vehicle (EV) charger locations with data-driven precision. Kimley-Horn, the national engineering, planning, and design consulting firm, today launched TREDLite EV, a cloud-based tool that helps organizations develop and optimize their EV charger deployment strategies based on the organization’s unique priorities.
Market Data | Nov 27, 2023
Number of employees returning to the office varies significantly by city
While the return-to-the-office trend is felt across the country, the percentage of employees moving back to their offices varies significantly according to geography, according to Eptura’s Q3 Workplace Index.
Office Buildings | Nov 10, 2023
3 important early considerations for office-to-residential conversions
Scott Campagna, PE, Senior Director of Housing, IMEG Corp, shares insights from experts on office-to-residential conversion issues that may be mitigated when dealt with early.
Laboratories | Nov 8, 2023
Boston’s FORUM building to support cutting-edge life sciences research and development
Global real estate companies Lendlease and Ivanhoé Cambridge recently announced the topping-out of FORUM, a nine-story, 350,000-sf life science building in Boston. Located in Boston Landing, a 15-acre mixed-use community, the $545 million project will achieve operational net zero carbon upon completion in 2024.
Giants 400 | Nov 6, 2023
Top 100 Government Building Construction Firms for 2023
Hensel Phelps, Turner Construction, Clark Group, Fluor, and BL Harbert top BD+C's rankings of the nation's largest government building sector general contractors and construction management (CM) firms for 2023, as reported in the 2023 Giants 400 Report. Note: This ranking includes revenue from all government building sectors, including federal, state, local, military, and Veterans Affairs (VA) buildings.
Giants 400 | Nov 6, 2023
Top 90 Government Building Engineering Firms for 2023
Fluor, Jacobs, AECOM, WSP, and Burns & McDonnell head BD+C's rankings of the nation's largest government building sector engineering and engineering architecture (EA) firms for 2023, as reported in the 2023 Giants 400 Report. Note: This ranking includes revenue from all government building sectors, including federal, state, local, military, and Veterans Affairs (VA) buildings.
Giants 400 | Nov 6, 2023
Top 170 Government Building Architecture Firms for 2023
Page Southerland Page, Gensler, Stantec, HOK, and Skidmore, Owings & Merrill top BD+C's ranking of the nation's largest government building sector architecture and architecture engineering (AE) firms for 2023, as reported in the 2023 Giants 400 Report. Note: This ranking includes revenue from all government building sectors, including federal, state, local, military, and Veterans Affairs (VA) buildings.
Office Buildings | Nov 2, 2023
Amazon’s second headquarters completes its first buildings: a pair of 22-story towers
Amazon has completed construction of the first two buildings of its second headquarters, located in Arlington, Va. The all-electric structures, featuring low carbon concrete and mass timber, help further the company’s commitment to achieving net zero carbon emissions by 2040 and 100% renewable energy consumption by 2030. Designed by ZGF Architects, the two 22-story buildings are on track to become the largest LEED v4 Platinum buildings in the U.S.

















