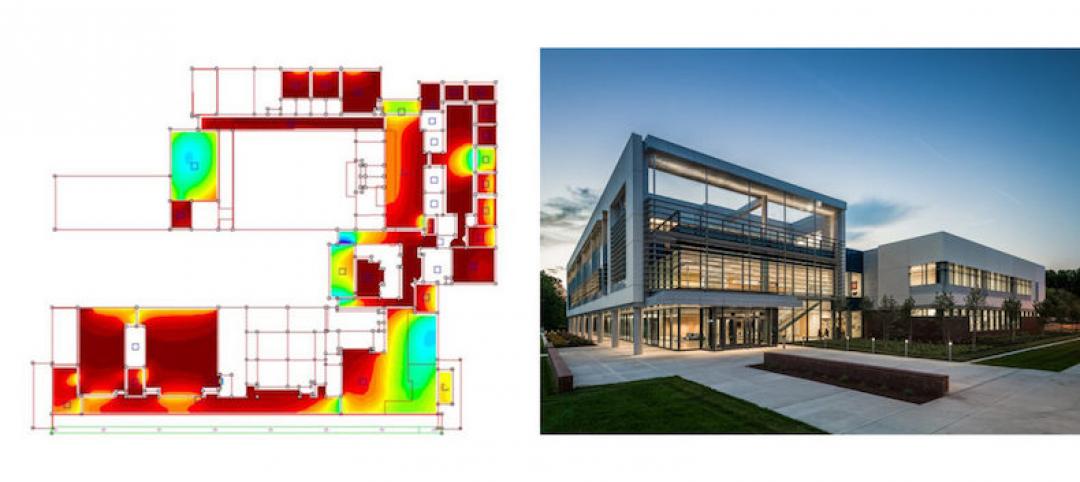Shepley Bulfinch has won the “Single Space” category in the 2012 Library Interior Design Competition for the Learning Commons for Atlanta University Center’s Robert W. Woodruff Library. The biennial design award is jointly sponsored by the International Interior Design Association (IIDA) and the American Library Association (ALA).
The 2010 interior renovation transformed an existing 1980s library into a dynamic gathering place and center of teaching, learning, and scholarship for the communities of the Atlanta University Center’s four constituent Historically Black Colleges and Universities. Central to Shepley Bulfinch’s design response was the creation of a learning commons to span from the main entrance to the central stair. This now serves as the library’s welcoming ‘front door’ and provides primary services and a variety of settings for learning, working, and collaborating.
The design challenges included creating an entry sequence to orient patrons and highlight services; establishing a sense of identity visible from the exterior; and providing a flexible extended-hours access for part of the learning commons. The original marble entry stairs, which were meant to convey a sense of grandeur to visitors, were re-envisioned as a seating area for poetry readings and other small events. They also became a natural demarcation for a portion of the learning commons that could be secured from the rest of the library as an extended-hours space. A glass folding door rises vertically during normal operating hours to act as a canopy. +
Related Stories
Multifamily Housing | Apr 26, 2017
Multifamily amenity trends: The latest in package delivery centers
Package delivery centers provide order and security for the mountains of parcels piling up at apartment and condominium communities.
Multifamily Housing | Apr 26, 2017
Huh? A subway car on the roof?
Chicago’s newest multifamily development features an iconic CTA car on its amenity deck.
High-rise Construction | Apr 26, 2017
Dubai’s newest building is a giant gilded picture frame
Despite currently being under construction, the building is the center of an ongoing lawsuit filed by the architect.
Architects | Apr 25, 2017
Two Mid-Atlantic design firms join forces
Quinn Evans Architects and Cho Benn Holback + Associates have similar portfolios with an emphasis on civic work.
BIM and Information Technology | Apr 24, 2017
Reconciling design energy models with real world results
Clark Nexsen’s Brian Turner explores the benefits and challenges of energy modeling and discusses how design firms can implement standards for the highest possible accuracy.
Higher Education | Apr 24, 2017
Small colleges face challenges — and opportunities
Moody’s Investor Service forecasts that closure rates for small institutions will triple in the coming years, and mergers will double.
Healthcare Facilities | Apr 24, 2017
Treating the whole person: Designing modern mental health facilities
Mental health issues no longer carry the stigma that they once did. Awareness campaigns and new research have helped bring our understanding of the brain—and how to design for its heath—into the 21st century.
Architects | Apr 20, 2017
Design as a business strategy: Tapping data is easier than you think
We have been preaching “good design matters” for a long time, demonstrating the connection between the physical environment and employee satisfaction, individual and team performance, and an evolving organizational culture.
Architects | Apr 20, 2017
‘Gateways to Chinatown’ project seeks the creation of a new neighborhood landmark for NYC’s Chinatown
The winning team will have $900,000 to design and implement their proposal.

















