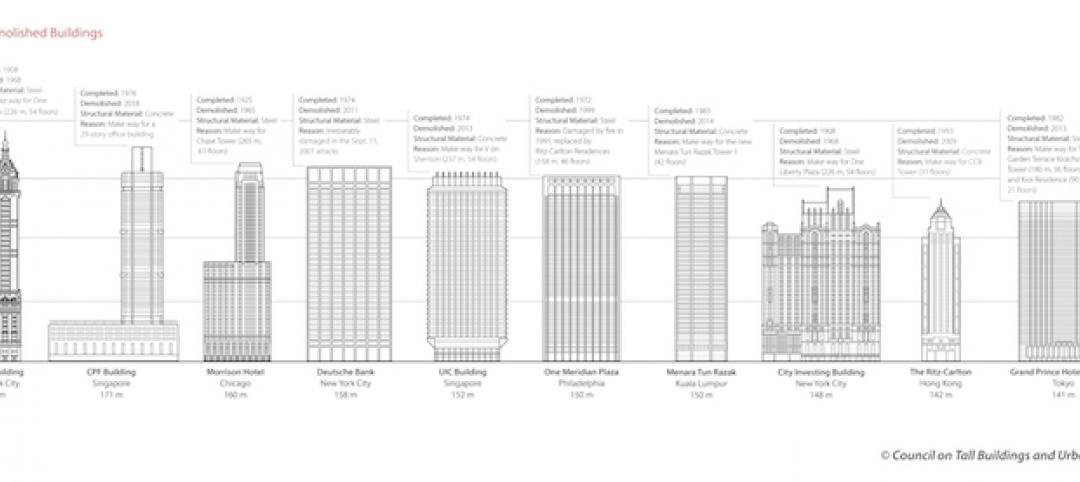Shigeru Ban certainly made the most of the first project that he designed for Canada.
The Pritzker Prize–winning architect, along with developer PortLiving, unveiled plans for Terrace House. The Building Team says that the Vancouver residential development will be the world’s tallest hybrid structure.
Details are being kept a secret for now. The full unveiling, including the renderings and specific project details, will is scheduled for the fall.
Located in the Coal Harbour district, Terrace House will be made entirely of wood sourced from British Columbia, minimizing the project’s carbon footprint. The upper portion of the building will consist of timber supported by a concrete and steel core.
Ban has designed many opulent residential projects across the world, including Villa Vista in Sri Lanka, the Metal Shutter House in Manhattan, and the Solid Cedar House in Yamanashi, Japan. Terrace House is expected to be Ban’s tallest residential project.
Ban is most known for creating structures made of recycled paper tubes.
Related Stories
High-rise Construction | Jun 1, 2018
CTBUH names 2018 Best Tall Building Worldwide, among nine other award winners
Oasia Downtown Hotel named “Best Tall Building Worldwide” for 2018.
| May 24, 2018
Accelerate Live! talk: Security and the built environment: Insights from an embassy designer
In this 15-minute talk at BD+C’s Accelerate Live! conference (May 10, 2018, Chicago), embassy designer Tom Jacobs explores ways that provide the needed protection while keeping intact the representational and inspirational qualities of a design.
High-rise Construction | May 18, 2018
The 100 tallest buildings ever conventionally demolished
The list comes from a recent CTBUH study.
High-rise Construction | May 14, 2018
Register before it’s too late: 2018 Tall + Urban Innovation Conference
The conference explores and celebrates the very best in innovative tall buildings, urban spaces, building technologies, and construction practices from around the world.
Reconstruction & Renovation | May 8, 2018
Willis Tower elevators receive upgrade as part of $500 million update
Otis will handle the upgrades.
Multifamily Housing | Apr 24, 2018
Adrian Smith + Gordon Gill Architecture designs 47-story condo tower in Miami
The tower will be located in Miami’s South Brickell neighborhood.
High-rise Construction | Apr 17, 2018
Developers reveal plans for 1,422-foot-tall skyscraper in Chicago
The tower would be the second tallest in the city.
Mixed-Use | Apr 5, 2018
SOM unveils design for 54-story mixed-use tower in Hangzhou, China
The tower will rise 944 feet.
Wood | Feb 15, 2018
Japanese company announces plans for the world’s tallest wooden skyscraper
The planned tower would rise 350 meters (1148 feet).
High-rise Construction | Feb 14, 2018
BIG and Carlo Ratti Associati-designed Singapore skyscraper has open-air ‘oases’ at multiple levels
The new skyscraper will include “the office of the future.”
















