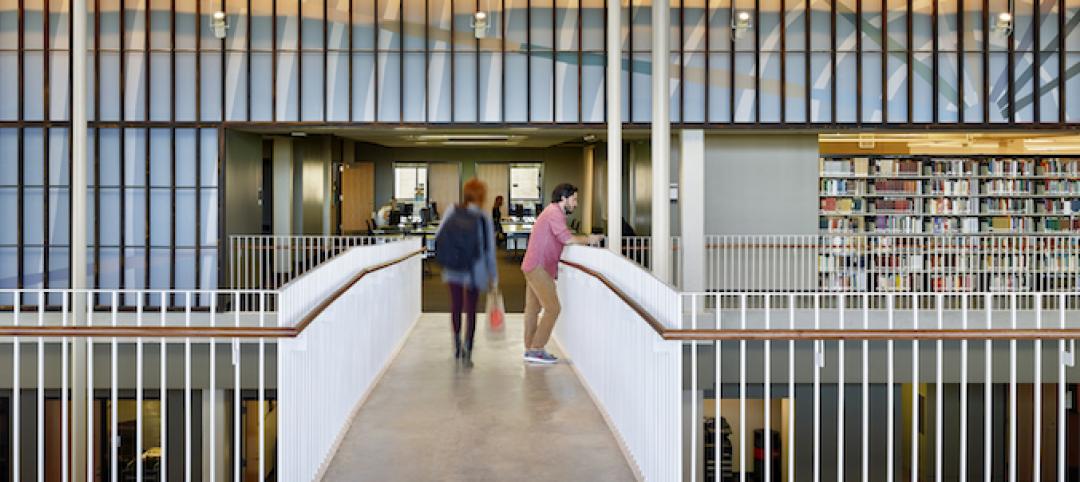Metal roofing and wall systems of insulated metal panels, or IMPs, have been shown to provide exceptionally durable, energy-efficient and sustainable enclosures. The systems typically have a thick layer of polyisocyanurate insulation protected by metal sheathing on one or both sides, creating an effective air and moisture barrier with good thermal resistance. Recent studies and field evidence, however, have shown that coupling these opaque roof and envelope systems with integrated daylighting and electrical lighting systems -- in particular, with skylights, windows and translucent panels -- contribute to enhanced occupant experience and improved overall building performance.
As recently as a decade ago, applications of skylights and other daylighting products were considered costly and required extensive detailing and coordination among various building trades. Early skylight designs often also displayed poor U-factor. In the last few years, however, skylight assemblies are significantly improved, with more effective seals and thermal breaks as well as better thermal performance.
Today in the nonresidential building industry, a range of novel daylighting products and technologies have been introduced in recent years that facilitate the uncomplicated and proper deployment of natural illumination for a range of occupancies. These include pre-engineered, integrated metal envelope and roof solutions with compatible curbless skylights, light tubes, pan-type prismatic skylights, automated dimming controls for lighting, motorized shades, and other components.
These systems also take advantage of new tools to maximize daylighting effectiveness while also maintain the envelope’s barrier and thermal performance. For example, the effectiveness of conventional flat skylights has been eclipsed by the newer domed and pan-type units with prismatic embossing, which refracts and directs two to four times as much illumination into the indoor spaces when solar incidence angles are more acute, such as in the early morning and late in the day. These prismatic elements also help eliminate “hot spots” and reduce glare and ultraviolet (UV) deterioration from daylighting...
We hope you enjoyed this preview. Click here to receive a full, free copy in your inbox!
Related Stories
Daylighting | May 30, 2017
Sun, sky brightness, and glow: Making the most of daylight [AIA course]
To some project teams, “daylighting” means using glass area to admit direct sunlight, period.
Energy Efficiency | Jun 13, 2016
The nation’s largest net zero-plus commercial building retrofit opens in L.A.
The goal of the Net Zero Plus Electrical Training Institute is for this structure to become a model for emergency operations centers for communities.
Green | Apr 27, 2016
Top 10 green building projects for 2016
The Exploratorium at Pier 15 in San Francisco and the West Branch of the Berkeley Public Library are two of the projects recognized by AIA COTE as the top green buildings of 2016.
Sponsored | Daylighting | Apr 8, 2015
Bigger, brighter daylighting in Byerly's supermarket
More natural light was needed, but the project team wanted it to be diffused across large areas of the store.
| Dec 29, 2014
Spherical reflectors help spread daylight throughout a college library in Portland, Ore. [BD+C's 2014 Great Solutions Report]
The 40,000-sf library is equipped with four “cones of light,” spherical reflectors made from extruded aluminum that distribute daylight from the library’s third floor to illuminate the second. The innovation was named a 2014 Great Solution by the editors of Building Design+Construction.
| Dec 28, 2014
Using energy modeling to increase project value [AIA course]
This course, worth 1.0 AIA LU/HSW, explores how to increase project value through energy modeling, as well as how to conduct quick payback and net present value studies to identify which energy strategies are most viable for the project.
| May 20, 2014
Kinetic Architecture: New book explores innovations in active façades
The book, co-authored by Arup's Russell Fortmeyer, illustrates the various ways architects, consultants, and engineers approach energy and comfort by manipulating air, water, and light through the layers of passive and active building envelope systems.

![Sun, sky brightness, and glow: Making the most of daylight [AIA course] Sun, sky brightness, and glow: Making the most of daylight [AIA course]](/sites/default/files/styles/list_big/public/datylight.jpg?itok=akEDpIQ8)










