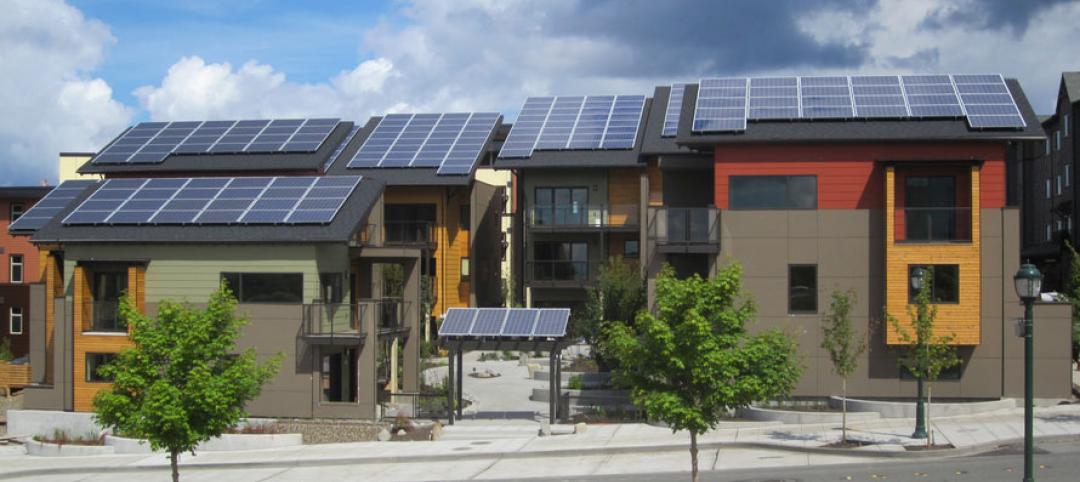Metal roofing and wall systems of insulated metal panels, or IMPs, have been shown to provide exceptionally durable, energy-efficient and sustainable enclosures. The systems typically have a thick layer of polyisocyanurate insulation protected by metal sheathing on one or both sides, creating an effective air and moisture barrier with good thermal resistance. Recent studies and field evidence, however, have shown that coupling these opaque roof and envelope systems with integrated daylighting and electrical lighting systems -- in particular, with skylights, windows and translucent panels -- contribute to enhanced occupant experience and improved overall building performance.
As recently as a decade ago, applications of skylights and other daylighting products were considered costly and required extensive detailing and coordination among various building trades. Early skylight designs often also displayed poor U-factor. In the last few years, however, skylight assemblies are significantly improved, with more effective seals and thermal breaks as well as better thermal performance.
Today in the nonresidential building industry, a range of novel daylighting products and technologies have been introduced in recent years that facilitate the uncomplicated and proper deployment of natural illumination for a range of occupancies. These include pre-engineered, integrated metal envelope and roof solutions with compatible curbless skylights, light tubes, pan-type prismatic skylights, automated dimming controls for lighting, motorized shades, and other components.
These systems also take advantage of new tools to maximize daylighting effectiveness while also maintain the envelope’s barrier and thermal performance. For example, the effectiveness of conventional flat skylights has been eclipsed by the newer domed and pan-type units with prismatic embossing, which refracts and directs two to four times as much illumination into the indoor spaces when solar incidence angles are more acute, such as in the early morning and late in the day. These prismatic elements also help eliminate “hot spots” and reduce glare and ultraviolet (UV) deterioration from daylighting...
We hope you enjoyed this preview. Click here to receive a full, free copy in your inbox!
Related Stories
Smart Buildings | Apr 28, 2014
Cities Alive: Arup report examines latest trends in urban green spaces
From vertical farming to glowing trees (yes, glowing trees), Arup engineers imagine the future of green infrastructure in cities across the world.
| Mar 26, 2014
Callison launches sustainable design tool with 84 proven strategies
Hybrid ventilation, nighttime cooling, and fuel cell technology are among the dozens of sustainable design techniques profiled by Callison on its new website, Matrix.Callison.com.
| Feb 12, 2014
First Look: Futuristic Silicon Valley campus designed to draw tech startups
The curved campus will consist of four different buildings, one exclusively for amenities like a coffee bar, bike shop, and bank.
| Jan 29, 2014
Richard Meier unveils 'urban courtyard' scheme for Mexico City towers
A grand atrium, reaching some 30 stories, highlights the contemporary, bright-white design scheme unveiled this week by Richard Meier & Partners for a new mixed-use development in Mexico City.
| Jan 23, 2014
Adrian Smith + Gordon Gill-designed Federation of Korean Industries tower opens in Seoul [slideshow]
The 50-story tower features a unique, angled building-integrated photovoltaic (BIPV) exterior designed to maximize the amount of energy collected.
| Dec 10, 2013
16 great solutions for architects, engineers, and contractors
From a crowd-funded smart shovel to a why-didn’t-someone-do-this-sooner scheme for managing traffic in public restrooms, these ideas are noteworthy for creative problem-solving. Here are some of the most intriguing innovations the BD+C community has brought to our attention this year.
| Nov 27, 2013
LEED for Healthcare offers new paths to green
LEED for Healthcare debuted in spring 2011, and certifications are now beginning to roll in. They include the new Puyallup (Wash.) Medical Center and the W.H. and Elaine McCarty South Tower at Dell Children’s Medical Center of Central Texas in Austin.
| Nov 8, 2013
Net-zero bellwether demonstrates extreme green, multifamily style
The 10-unit zHome in Issaquah Highlands, Wash., is the nation’s first net-zero multifamily project, as certified this year by the International Living Future Institute.
| Nov 8, 2013
Exclusive survey: Architects balance ideals, skepticism regarding green strategies
Architects are seeking affirmation that the complex array of programs, systems, and tools at their disposal actually do result in more sustainable buildings, according to a recent survey of architects by Building Design+Construction.
| Oct 15, 2013
Sustainable design trends in windows, doors and door hardware [AIA course]
Architects and fenestration experts are looking for windows and doors for their projects that emphasize speed to the project site, a fair price, resilient and sustainable performance, and no callbacks.















