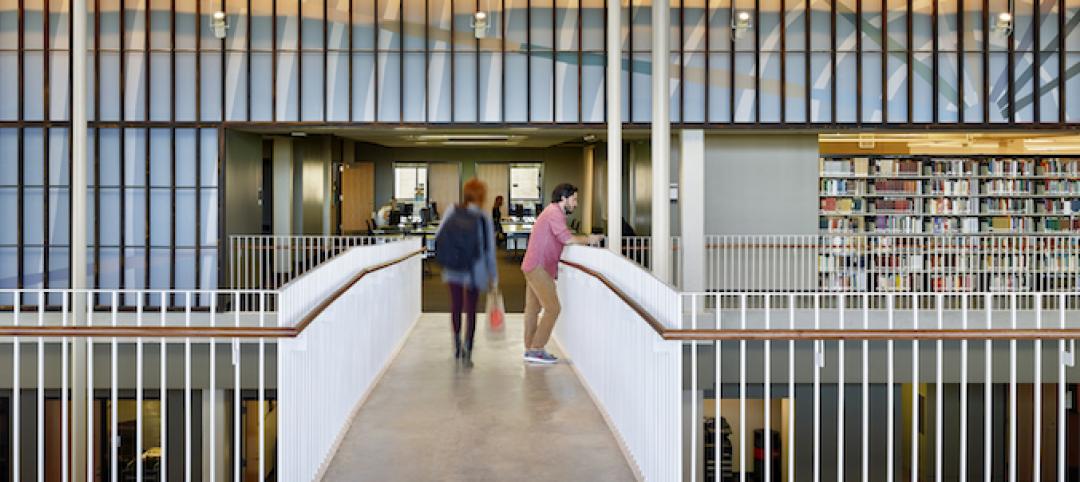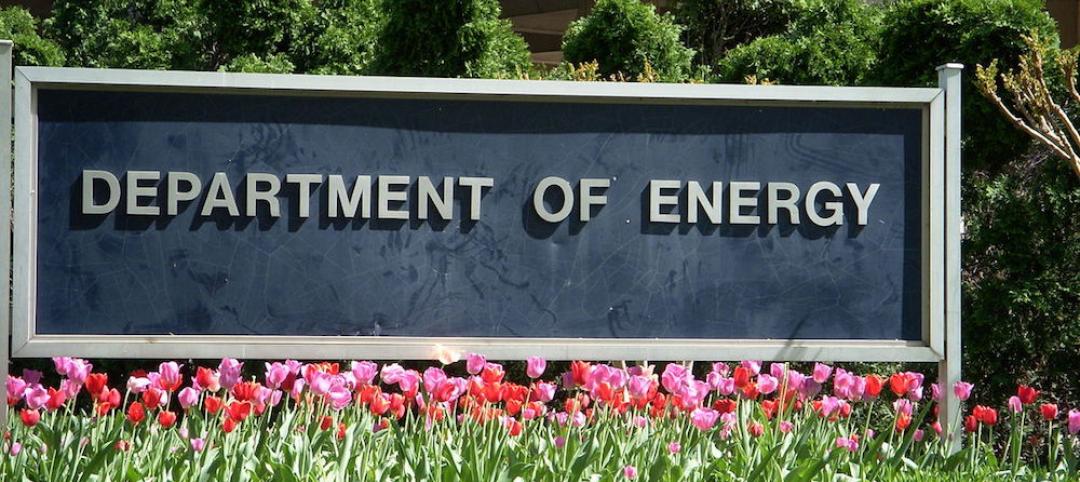Shipping containers were the prominent building material used to construct Boxyard RTP, the first public community and gathering place in North Carolina’s Research Triangle Park (RTP). Designed by CallisonRTKL (CRTKL), the project is intended as a lunchtime and happy hour destination, and a venue for concerts, farmer’s markets, and other community events.
Located on a wooded lot within a grove of evergreen trees, Boxyard RTP takes advantage of the shade thrown by the dense tree coverage, and the natural features provide a contrast to the industrial look of the containers. The site is organized around a courtyard with retail, food, and beverage offerings surrounding the central open space. The courtyard is partially protected from the elements by a prefabricated metal building canopy that plays off of the containers’ industrial aesthetic.
Beneath the canopy, a container houses a stage with drop down walls on two sides, allowing flexibility for various types of events. The design of the structures makes use of the entire container materials, which increases sustainable practices and reduces project cost. The prefabricated, modular nature of the shipping containers and the minimal site disturbance required reduced the construction schedule to just nine months.
The stage facing the courtyard is intended for large music performances. Patios were created with wood decking over container roofs or offsetting stacked containers. Another stage will be used for smaller productions, allowing guests to sit on the lawn below the tree canopy. With room for up to nine restaurants, indoor/outdoor seating options, and a covered pavilion, Boxyard RTP will provide year-round dining and shopping experiences.
Food and beverage tenants will have from three to six conjoined containers. Retail tenants will have the option to have a single container or the ability to open-up two conjoined containers.
Located in the largest research park in the U.S., the Research Triangle is located between Raleigh, Durham, and Chapel Hill. Access to the site is readily walkable from surrounding campuses in RTP. It has integrated parking for vehicles and access to a bus stop along Highway 54 to the project’s south.
On the building team:
Owner and/or developer: The Research Triangle Foundation of North Carolina
Design architect: CRTKL
MEP engineer: Clark Nexsen
Structural engineer: Lynch Mykins Structural Engineers, PC
General contractor/construction manager: Kirkland Inc.


Related Stories
Green | Apr 27, 2016
Top 10 green building projects for 2016
The Exploratorium at Pier 15 in San Francisco and the West Branch of the Berkeley Public Library are two of the projects recognized by AIA COTE as the top green buildings of 2016.
Sponsored | Energy-Efficient Design | Mar 29, 2016
How long-term O&M combats complex climates
With the full O&M package, solar adopters are able to maximize return on investment, optimize system performance and minimize operating costs while controlling long-term costs.
Green | Feb 18, 2016
Best laid plans: Masdar City’s dreams of being the first net-zero city may have disappeared
The $22 billion experiment, to this point, has produced less than stellar results.
Energy-Efficient Design | Feb 18, 2016
How to make a ‘pure’ glass sphere
Creating a 25-story energy-generating globe for Expo 2017 in Kazakhstan put Adrian Smith + Gordon Gill Architecture to the test.
Codes and Standards | Jan 22, 2016
State Savings Calculator analyzes savings associated with energy codes
The calculator breaks down the cost-effectiveness of energy codes on a state-by-state basis.
Sports and Recreational Facilities | Jan 6, 2016
A solar canopy makes Miami’s arena more functional
NRG Energy teams with Miami Heat to transform an underused open-air plaza and reinforce the facility’s green reputation
BIM and Information Technology | Nov 18, 2015
AIA: Energy modeling key to reaching carbon neutrality in buildings
Energy modeling allows architects to be more ambitious with energy-saving in their design projects.
Energy-Efficient Design | Nov 2, 2015
Energy Department’s Building Technology Office seeks public input
Draft Multi-Year Program Plan available for review.
Energy-Efficient Design | Aug 31, 2015
South Carolina business school on track to be region’s first net-zero energy commercial building
The project is part of a large DOE initiative to develop more buildings that can generate as much energy as they consume.
Green | Jul 16, 2015
7 parking facilities first to earn Green Garage Certification
The new program rates parking structures based on 48 elements of operation, from water reuse to bicycle parking to car sharing options.
















