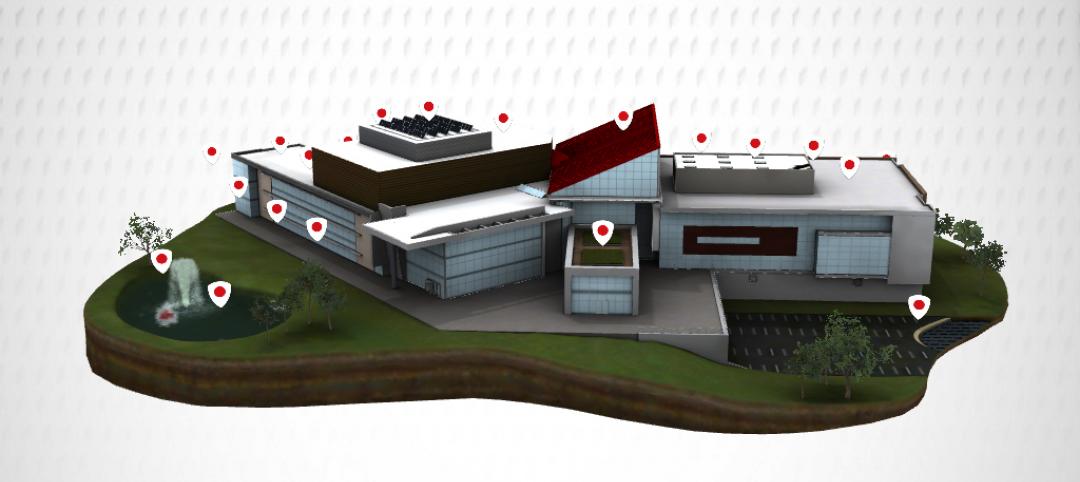Shipping containers were the prominent building material used to construct Boxyard RTP, the first public community and gathering place in North Carolina’s Research Triangle Park (RTP). Designed by CallisonRTKL (CRTKL), the project is intended as a lunchtime and happy hour destination, and a venue for concerts, farmer’s markets, and other community events.
Located on a wooded lot within a grove of evergreen trees, Boxyard RTP takes advantage of the shade thrown by the dense tree coverage, and the natural features provide a contrast to the industrial look of the containers. The site is organized around a courtyard with retail, food, and beverage offerings surrounding the central open space. The courtyard is partially protected from the elements by a prefabricated metal building canopy that plays off of the containers’ industrial aesthetic.
Beneath the canopy, a container houses a stage with drop down walls on two sides, allowing flexibility for various types of events. The design of the structures makes use of the entire container materials, which increases sustainable practices and reduces project cost. The prefabricated, modular nature of the shipping containers and the minimal site disturbance required reduced the construction schedule to just nine months.
The stage facing the courtyard is intended for large music performances. Patios were created with wood decking over container roofs or offsetting stacked containers. Another stage will be used for smaller productions, allowing guests to sit on the lawn below the tree canopy. With room for up to nine restaurants, indoor/outdoor seating options, and a covered pavilion, Boxyard RTP will provide year-round dining and shopping experiences.
Food and beverage tenants will have from three to six conjoined containers. Retail tenants will have the option to have a single container or the ability to open-up two conjoined containers.
Located in the largest research park in the U.S., the Research Triangle is located between Raleigh, Durham, and Chapel Hill. Access to the site is readily walkable from surrounding campuses in RTP. It has integrated parking for vehicles and access to a bus stop along Highway 54 to the project’s south.
On the building team:
Owner and/or developer: The Research Triangle Foundation of North Carolina
Design architect: CRTKL
MEP engineer: Clark Nexsen
Structural engineer: Lynch Mykins Structural Engineers, PC
General contractor/construction manager: Kirkland Inc.


Related Stories
| Apr 3, 2012
Suffolk completes phase one of Baystate Medical Center expansion
Construction management firm awarded emergency department project for successful build of $296 million MassMutual Wing and Davis Family Heart and Vascular Center.
| Apr 3, 2012
Educational facilities see long-term benefits of fiber cement cladding
Illumination Series panels made for a trouble-free, quick installation at a cost-effective price. The design for Red Hawk Elementary School stems from the desire to create a vibrant place for kids to learn. In an effort to achieve this design, RB+B Architects selected Nichiha USA to provide a durable yet modern, contemporary exterior finish.
| Apr 2, 2012
Gilbane honored for sustainability efforts in Indianapolis
Emmitt J. Bean Federal Center project team for their role in advancing sustainability in the city.
| Mar 30, 2012
18 handy tablet apps for AEC professionals
Check out these helpful apps for everyday design and construction tasks. Our favorite: MagicPlan, which uses GPS to help you measure and draw a floor plan of any room.
| Mar 29, 2012
U.K.’s Manchester Airport tower constructed in nine days
Time-lapse video shows construction workers on the jobsite for 222 continuous hours.
| Mar 29, 2012
Lehigh engineering student wins Thornton Tomasetti Foundation Awards Scholarship
The scholarship is awarded annually to a graduate student in structural engineering deemed by the department to have the potential to make an impact in the field professionally.
| Mar 29, 2012
Construction completed on Las Vegas’ newest performing arts center
The Smith Center will be the first major multi-purpose performance center in the U.S. to earn Silver LEED certification.
| Mar 29, 2012
Apartments provide permanent housing for California homeless
Gonzalez Goodale Architects designed complex to embrace community and engender sense of pride among residents.
| Mar 28, 2012
Milestone reached for LEED-certified buildings?
Total number of major global green buildings now stands at 12,000.
| Mar 27, 2012
Skanska hires aviation construction expert Bob Postma
Postma will manage Skanska’s nationwide in-house team of airport construction experts who lead the industry in building and renovating airport facilities and their essential features.

















