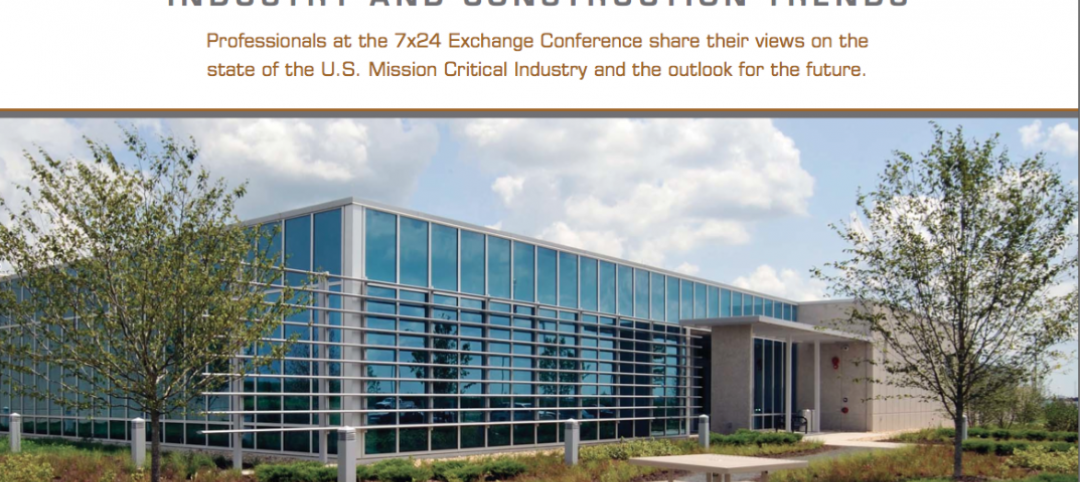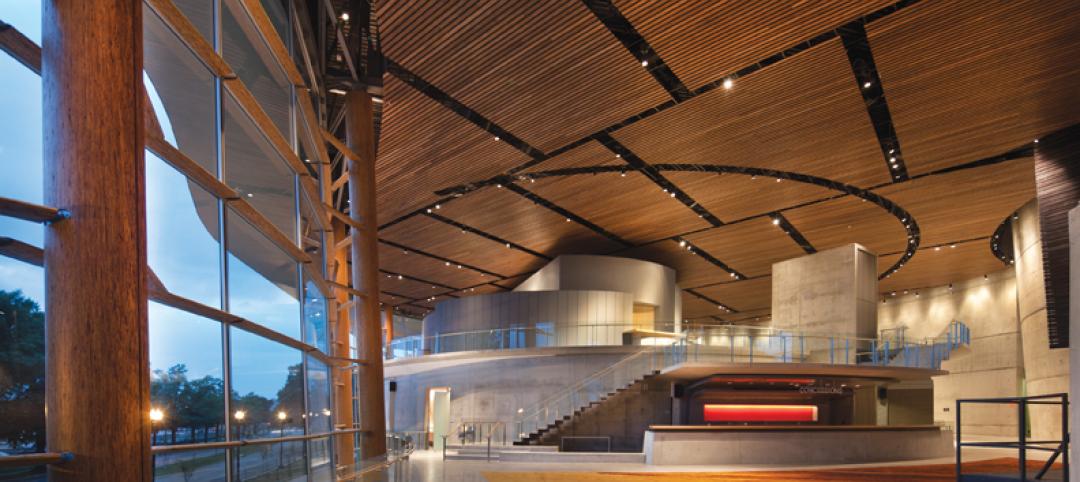Shipping containers were the prominent building material used to construct Boxyard RTP, the first public community and gathering place in North Carolina’s Research Triangle Park (RTP). Designed by CallisonRTKL (CRTKL), the project is intended as a lunchtime and happy hour destination, and a venue for concerts, farmer’s markets, and other community events.
Located on a wooded lot within a grove of evergreen trees, Boxyard RTP takes advantage of the shade thrown by the dense tree coverage, and the natural features provide a contrast to the industrial look of the containers. The site is organized around a courtyard with retail, food, and beverage offerings surrounding the central open space. The courtyard is partially protected from the elements by a prefabricated metal building canopy that plays off of the containers’ industrial aesthetic.
Beneath the canopy, a container houses a stage with drop down walls on two sides, allowing flexibility for various types of events. The design of the structures makes use of the entire container materials, which increases sustainable practices and reduces project cost. The prefabricated, modular nature of the shipping containers and the minimal site disturbance required reduced the construction schedule to just nine months.
The stage facing the courtyard is intended for large music performances. Patios were created with wood decking over container roofs or offsetting stacked containers. Another stage will be used for smaller productions, allowing guests to sit on the lawn below the tree canopy. With room for up to nine restaurants, indoor/outdoor seating options, and a covered pavilion, Boxyard RTP will provide year-round dining and shopping experiences.
Food and beverage tenants will have from three to six conjoined containers. Retail tenants will have the option to have a single container or the ability to open-up two conjoined containers.
Located in the largest research park in the U.S., the Research Triangle is located between Raleigh, Durham, and Chapel Hill. Access to the site is readily walkable from surrounding campuses in RTP. It has integrated parking for vehicles and access to a bus stop along Highway 54 to the project’s south.
On the building team:
Owner and/or developer: The Research Triangle Foundation of North Carolina
Design architect: CRTKL
MEP engineer: Clark Nexsen
Structural engineer: Lynch Mykins Structural Engineers, PC
General contractor/construction manager: Kirkland Inc.


Related Stories
| Feb 8, 2012
Nauset completes addition and renovation for Winchester senior living community
Theater, library, fitness center, and bistro enhance facility.
| Feb 7, 2012
Data center construction boom driven by healthcare and technology
The study includes insight and perspective regarding current investment plans of stakeholders, potential challenges to the data center boom, data center efficiency levels, the impact of new designs and technologies, and delivery methods.
| Feb 7, 2012
Kawneer and Traco combine portfolios
Portfolio includes curtain wall systems, windows, entrances and framing systems.
| Feb 2, 2012
VLK Architects selected for new Cypress, Texas elementary school
The Bridgeland Elementary School will be a new prototype school for the District. Designed to meet the requirements of The Collaborative for High Performance Schools.
| Feb 2, 2012
Fire rated glazing helps historic university preserve its past
When the University embarked on its first major addition since the opening of Hutchins Hall in 1933, preserving the Collegiate Gothic-style architecture was of utmost importance.
| Feb 1, 2012
Replacement windows eliminate weak link in the building envelope
Replacement or retrofit can help keep energy costs from going out the window.
| Feb 1, 2012
New ways to work with wood
New products like cross-laminated timber are spurring interest in wood as a structural material.
| Feb 1, 2012
Two new research buildings dedicated at the University of South Carolina
The two buildings add 208,000 square feet of collaborative research space to the campus.
| Feb 1, 2012
ULI and Greenprint Foundation create ULI Greenprint Center for Building Performance
Member-to-member information exchange measures energy use, carbon footprint of commercial portfolios.
| Jan 31, 2012
Chapman Construction/Design: ‘Sustainability is part of everything we do’
Chapman Construction/Design builds a working culture around sustainability—for its clients, and for its employees.

















