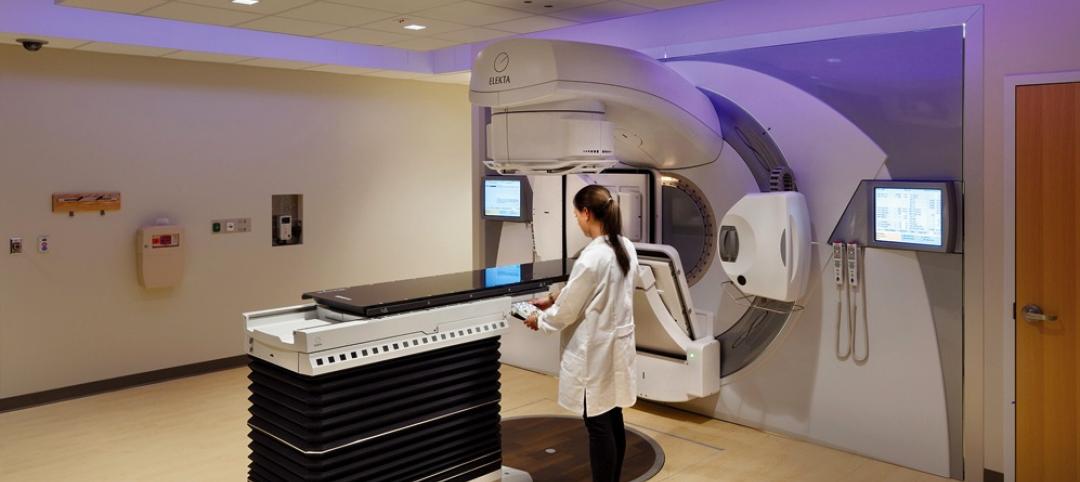 |
|
A complete lighting restoration and new period furnishings helped to re-create the 1920’s look of the Palmer House Hilton’s Grand Lobby. |
Chicago's Palmer House Hilton holds the record for the longest continuously operated hotel in North America. It was originally built in 1871 by Potter Palmer, one of America's first millionaire developers. When it was rebuilt after the Great Chicago Fire it became the first hotel in the U.S. to put a telephone in every room. It also pioneered the idea of putting retail shops in its arcade, and it was widely known for its luxurious ballrooms.
By 2005, however, the Palmer House was in need of significant capital improvements. Marketing studies came back with the same message: The hotel and its retail offering had to be drastically repositioned to meet the demands of today's traveler and consumer.
Although the Hilton Corporation had restored several ballrooms, many of the 14 guest-room floors had not been touched in over a decade, nor had there been any significant improvement to the building's infrastructure. The plumbing and mechanical chases had been in place since 1925. The exterior was in decent shape but old-fashioned fire escapes disfigured the prominent State Street façade.
Chicago architects Loebl Schlossman & Hackl called for 930 guest rooms to be remodeled along with 54 new suites supported by a new executive-level penthouse. Much more than a room remodeling project, the 1.2 million-sf, $170 million renovation included updating the building's retail frontage, restoring the lobbies, ballrooms, and public spaces, adding a new restaurant, club bar, and fitness center, and converting the lower level into an underground parking garage.
The Hilton Hotels Corporation, together with new owner, Thor Equities, naturally wanted to keep the doors open during the entire 26-month construction schedule—preferably at a minimum 85% occupancy. The owner/hospitality team coordinated its operations with general contractor Pepper Construction and interior architect ForrestPerkins to resolve hidden conditions, control noise, and keep the dust under control.
“The project was a Chicago landmark, which brings its own set of challenges,” said Lucien Lagrange, AIA, principal of Lucien Lagrange Architects, who has designed the renovations of such Chicago landmarks as the Carbon & Carbide Building (now the Hard Rock Hotel) and the Blackstone Hotel. —Jeffrey Yoders, Senior Associate Editor
Related Stories
| Oct 21, 2014
Hartford Hospital plans $150 million expansion for Bone and Joint Institute
The bright-white structures will feature a curvilinear form, mimicking bones and ligament.
| Oct 13, 2014
Debunking the 5 myths of health data and sustainable design
The path to more extensive use of health data in green building is blocked by certain myths that have to be debunked before such data can be successfully incorporated into the project delivery process.
| Oct 8, 2014
Massive ‘healthcare village’ in Nevada touted as world’s largest healthcare project
The $1.2 billion Union Village project is expected to create 12,000 permanent jobs when completed by 2024.
| Sep 29, 2014
10 common deficiencies in aging healthcare facilities
VOA's Douglas King pinpoints the top issues that arise during healthcare facilities assessments, including missing fire/smoke dampers, out-of-place fire alarms, and poorly constructed doorways.
| Sep 23, 2014
Cedars-Sinai looks to streamline trauma care with first-of-its-kind OR360 simulation space
The breakthrough simulation center features moveable walls and a modular ceiling grid that allow doctors and military personnel to easily reconfigure the shape and size of the space.
| Sep 20, 2014
Healthcare conversion projects: 5 hard-earned lessons from our experts
Repurposing existing retail and office space is becoming an increasingly popular strategy for hospital systems to expand their reach from the mother ship. Our experts show how to avoid the common mistakes that can sabotage outpatient adaptive-reuse projects.
| Sep 14, 2014
Ranked: Top Veterans Administration sector AEC firms [2014 Giants 300 Report]
CannonDesign, Clark Group, and URS top BD+C's rankings of the nation's largest Veterans Administration building sector design and construction firms, as reported in the 2014 Giants 300 Report.
| Sep 7, 2014
Hybrid healthcare: Revamping inefficient inpatient units to revenue-producing outpatient care
It's happening at community hospitals all over America: leadership teams are looking for ways to maintain margins by managing underutilized and non-revenue producing space. GS&P's David Magner explores nontraditional healthcare models.
| Sep 4, 2014
Hospital CEOs, architects sound off on state of healthcare design
Healthcare construction will continue to feel the effects of radical changes in the delivery of care, according to healthcare leaders attending the annual Summer Leadership Summit of the American College of Healthcare Architects and the AIA Academy of Architecture for Health.
| Aug 26, 2014
6 lessons from a true IPD project: George Washington University Hospital
In its latest blog post, Skanska shares tips and takeaways from the firm's second true integrated project delivery project.
















