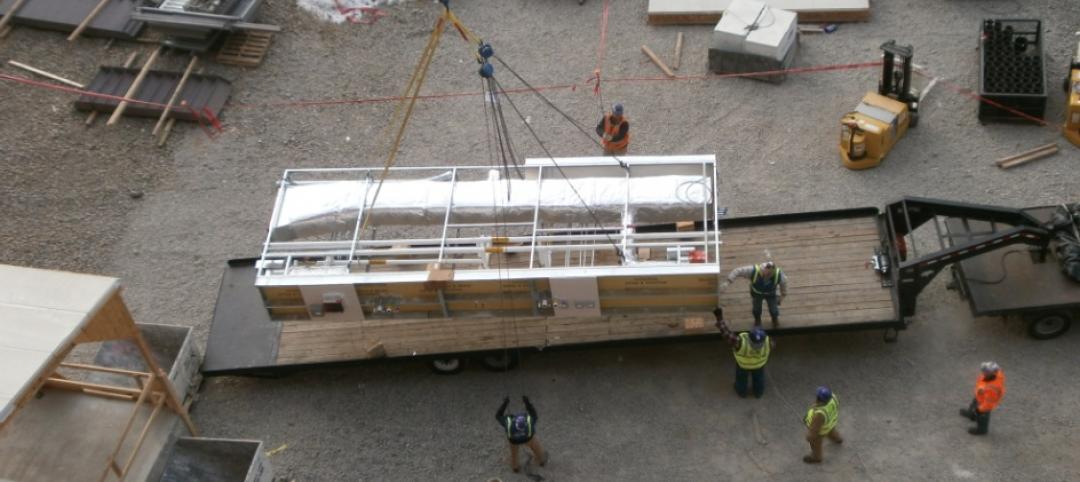 |
|
A complete lighting restoration and new period furnishings helped to re-create the 1920’s look of the Palmer House Hilton’s Grand Lobby. |
Chicago's Palmer House Hilton holds the record for the longest continuously operated hotel in North America. It was originally built in 1871 by Potter Palmer, one of America's first millionaire developers. When it was rebuilt after the Great Chicago Fire it became the first hotel in the U.S. to put a telephone in every room. It also pioneered the idea of putting retail shops in its arcade, and it was widely known for its luxurious ballrooms.
By 2005, however, the Palmer House was in need of significant capital improvements. Marketing studies came back with the same message: The hotel and its retail offering had to be drastically repositioned to meet the demands of today's traveler and consumer.
Although the Hilton Corporation had restored several ballrooms, many of the 14 guest-room floors had not been touched in over a decade, nor had there been any significant improvement to the building's infrastructure. The plumbing and mechanical chases had been in place since 1925. The exterior was in decent shape but old-fashioned fire escapes disfigured the prominent State Street façade.
Chicago architects Loebl Schlossman & Hackl called for 930 guest rooms to be remodeled along with 54 new suites supported by a new executive-level penthouse. Much more than a room remodeling project, the 1.2 million-sf, $170 million renovation included updating the building's retail frontage, restoring the lobbies, ballrooms, and public spaces, adding a new restaurant, club bar, and fitness center, and converting the lower level into an underground parking garage.
The Hilton Hotels Corporation, together with new owner, Thor Equities, naturally wanted to keep the doors open during the entire 26-month construction schedule—preferably at a minimum 85% occupancy. The owner/hospitality team coordinated its operations with general contractor Pepper Construction and interior architect ForrestPerkins to resolve hidden conditions, control noise, and keep the dust under control.
“The project was a Chicago landmark, which brings its own set of challenges,” said Lucien Lagrange, AIA, principal of Lucien Lagrange Architects, who has designed the renovations of such Chicago landmarks as the Carbon & Carbide Building (now the Hard Rock Hotel) and the Blackstone Hotel. —Jeffrey Yoders, Senior Associate Editor
Related Stories
| Jun 4, 2014
Emerging trends in healthcare development: neighborhood care, mixed-use models on the rise
In urban and even suburban markets, real estate is about the "live, work, play," with close proximity to mass transit and other amenities, like retail stores. Healthcare organizations are following suit.
| May 21, 2014
Evidence-based design practices for the palliative care environment
Palliative care strives to make patients comfortable as they are receiving treatment for a severe illness. As hospitals seek to avoid Affordable Care Act penalties for poor patient satisfaction, many expect this field to grow quickly.
| May 14, 2014
Prefab payback: Mortenson quantifies cost and schedule savings from prefabrication techniques
Value-based cost-benefit analysis of prefab approaches on the firm's 360-bed Exempla Saint Joseph Heritage Project shows significant savings for the Building Team.
| May 7, 2014
Design competition: $900,000 on the line in Las Vegas revitalization challenge
Las Vegas Mayor Carolyn Goodman wants your economic development ideas for remaking four areas within the city, including the Cashman Center and the Las Vegas Medical District.
| May 3, 2014
Health system capital planning for the future: The benefits of master plan portfolio analysis and ambulatory market modeling
Money continues to be scarce, yet U.S. health systems need to invest and re-invest in their physical future. Healthcare facilities planning experts from CBRE Healthcare outline tools and strategies for identifying where to best allocate precious resources.
| Apr 9, 2014
How patient-centered medical homes can help healthcare providers and patients
Beyond reducing the number of uninsured Americans, the Affordable Care Act is driving new types of healthcare facilities, especially patient-centered medical homes.
| Apr 2, 2014
The new model of healthcare facility management
A growing number of healthcare organizations are moving to an integrated real estate model in an effort to better manage costs, respond to regulatory requirements, and support changes in patient care delivery.
| Dec 10, 2013
16 great solutions for architects, engineers, and contractors
From a crowd-funded smart shovel to a why-didn’t-someone-do-this-sooner scheme for managing traffic in public restrooms, these ideas are noteworthy for creative problem-solving. Here are some of the most intriguing innovations the BD+C community has brought to our attention this year.
High-rise Construction | Jul 9, 2013
5 innovations in high-rise building design
KONE's carbon-fiber hoisting technology and the Broad Group's prefab construction process are among the breakthroughs named 2013 Innovation Award winners by the Council on Tall Buildings and Urban Habitat.
















