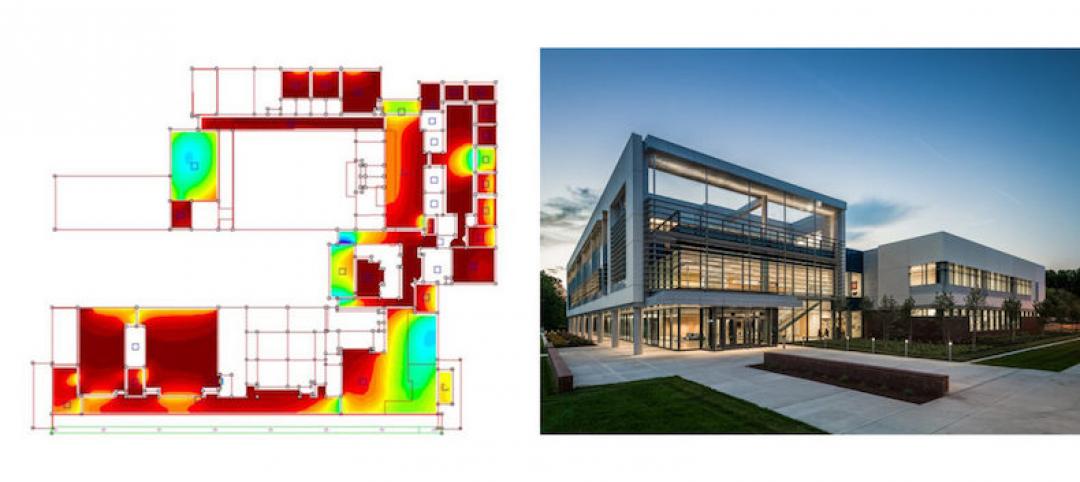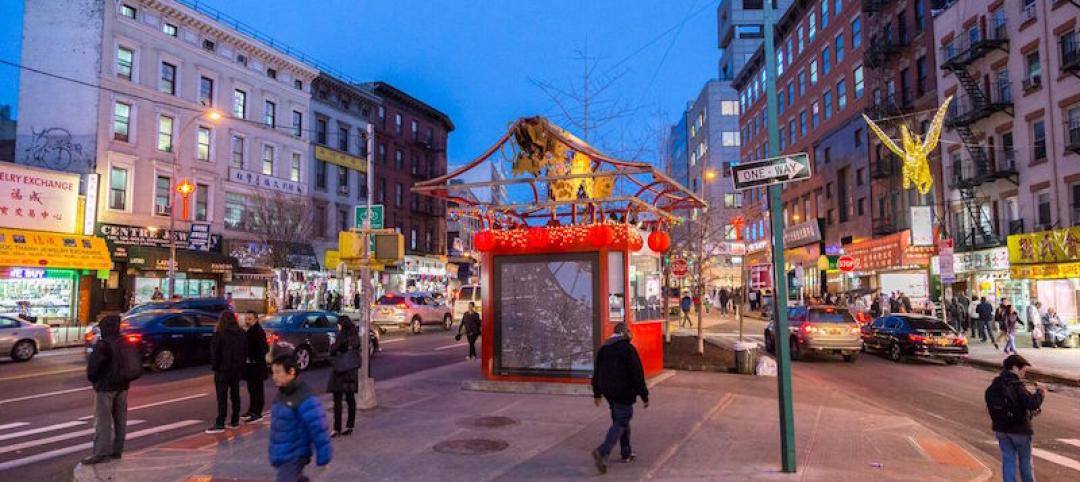KTGY Group, Inc., Architecture + Planning, has added design leader Simon "Sy" Perkowitz, AIA, PE, as a principal in the firm's Retail/Commercial division. Perkowitz was a founding principal at Perkowitz + Ruth Architects in 1979 and since that time has developed an impressive portfolio of award-winning retail and mixed-use projects. Perkowitz will be based in KTGY's Irvine office where his addition will assist KTGY in responding to the demands and further development of its growing Retail/Commercial division.
“We are very excited to add Sy Perkowitz to KTGY's Retail division," said KTGY Chairman Stan Braden, AIA, NCARB. "With 35 years of design experience, Sy is well-known throughout the retail development and construction community and his award-winning work and influence is greatly admired."
As a founder of Perkowitz + Ruth Architects, Perkowitz led nearly every aspect of the firm’s award-winning practice where his industry-wide expertise was invaluable to the successful planning and design of thousands of built projects on behalf of numerous clients. His commitment to quality and service has shaped P+R into the vibrant and successful practice it is today.
Perkowitz is also active in numerous professional organizations, including the International Council of Shopping Centers (ICSC), Urban Land Institute (ULI), American Institute of Architects (AIA), and the National Society of Professional Engineers (NSPE). He is a licensed architect in 20 states and a licensed professional engineer in the state of California.
Perkowitz served as a member of the City of Palos Verdes Estates, Calif., Planning Commission for 11 years having chaired the commission for 6 years. Perkowitz holds a Bachelor of Science degree in Architectural Engineering from California Polytechnic State University at San Luis Obispo.
"I have always admired KTGY's creative work and reputation for their retail and high density, urban mixed-use projects and communities," said Perkowitz. "I am looking forward to assisting in the further growth of KTGY’s retail and commercial built project portfolio."
Related Stories
Multifamily Housing | Apr 26, 2017
Multifamily amenity trends: The latest in package delivery centers
Package delivery centers provide order and security for the mountains of parcels piling up at apartment and condominium communities.
Multifamily Housing | Apr 26, 2017
Huh? A subway car on the roof?
Chicago’s newest multifamily development features an iconic CTA car on its amenity deck.
High-rise Construction | Apr 26, 2017
Dubai’s newest building is a giant gilded picture frame
Despite currently being under construction, the building is the center of an ongoing lawsuit filed by the architect.
Architects | Apr 25, 2017
Two Mid-Atlantic design firms join forces
Quinn Evans Architects and Cho Benn Holback + Associates have similar portfolios with an emphasis on civic work.
BIM and Information Technology | Apr 24, 2017
Reconciling design energy models with real world results
Clark Nexsen’s Brian Turner explores the benefits and challenges of energy modeling and discusses how design firms can implement standards for the highest possible accuracy.
Higher Education | Apr 24, 2017
Small colleges face challenges — and opportunities
Moody’s Investor Service forecasts that closure rates for small institutions will triple in the coming years, and mergers will double.
Healthcare Facilities | Apr 24, 2017
Treating the whole person: Designing modern mental health facilities
Mental health issues no longer carry the stigma that they once did. Awareness campaigns and new research have helped bring our understanding of the brain—and how to design for its heath—into the 21st century.
Architects | Apr 20, 2017
Design as a business strategy: Tapping data is easier than you think
We have been preaching “good design matters” for a long time, demonstrating the connection between the physical environment and employee satisfaction, individual and team performance, and an evolving organizational culture.
Architects | Apr 20, 2017
‘Gateways to Chinatown’ project seeks the creation of a new neighborhood landmark for NYC’s Chinatown
The winning team will have $900,000 to design and implement their proposal.

















