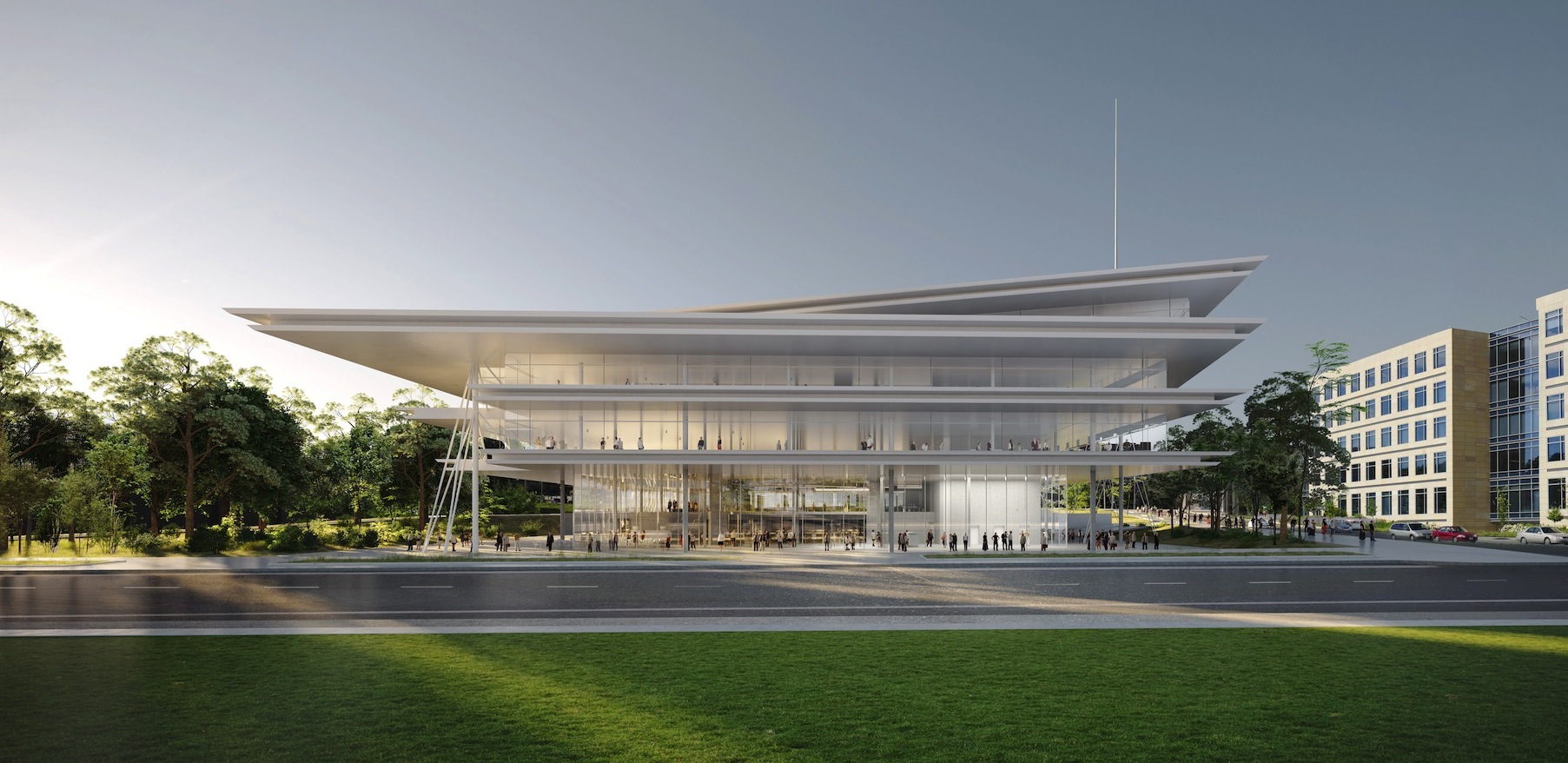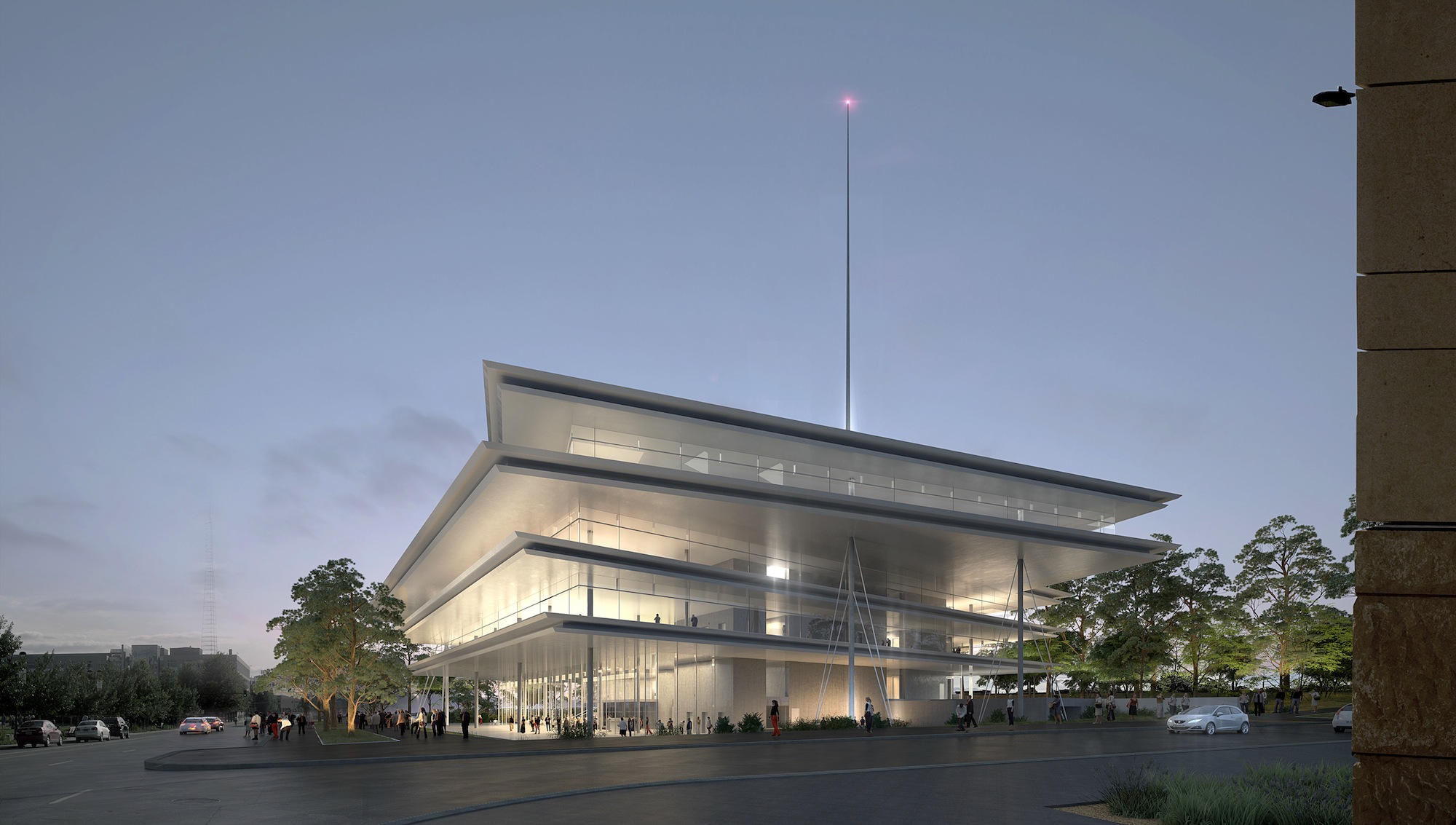Sometime next month, the gas and convenience-store retailer Kum & Go will officially break ground on its new headquarters, to be located at the Pappajohn Sculpture Park in downtown Des Moines, Iowa.
Construction fencing has already been installed around the perimeter of the site, and destruction of two small existing buildings on the southwest corner of the lot has begun, according to a Kum & Go spokesperson.
The five-story, $151 million headquarters, topped by a rooftop garden, will be the centerpiece of a four-acre redevelopment master plan in Des Moines’ Gateway West neighborhood.
Last year, the Krause family, which owns Kum & Go, chose the design proposed by Renzo Piano Building Workshop over five other contenders. That design gives the appearance of white floor plates floating atop white pillars, and creates canopies on all sides of the building.

In a statement, the Pritzker Prize-winning Piano spoke of the building’s “lightness, simplicity, and openness.” The building’s design is also intended to complement the sculptures in the nearby sculpture park. In fact, the entire plaza surrounding the building will be landscaped and serve as a natural extension of the park.
“Large cantilevers from the upper floors form the continuation of the urban edge along Grand Avenue and Gateway Park,” according to the city’s Urban Design Review Board. “The project relies on landscape to form the edges on the other three sides of the building. The fifth floor is rotated to acknowledge the site’s location at the splay of downtown’s urban grids, with the rotation allowing for a gracious roof terrace overlooking the Park and downtown.”
The building will total 159,000 sf, according to the city report. It will house a gallery for the owners’ art collection, and include a game room for employees, an outdoor meeting space, underground parking for 225 vehicles, and a fitness room.
The building is scheduled to open in early 2018 with 300 to 325 employees, but would have space for 800. It is projected to achieve LEED Silver certification. Des Moines-based OPN Architects is providing architectural counsel and construction drawings. Ryan Companies US is the local builder/contractor.
Kum & Go has more than 430 stores 4,700 employees in 11 states.

Related Stories
Contractors | Apr 10, 2023
What makes prefabrication work? Factors every construction project should consider
There are many factors requiring careful consideration when determining whether a project is a good fit for prefabrication. JE Dunn’s Brian Burkett breaks down the most important considerations.
Mixed-Use | Apr 7, 2023
New Nashville mixed-use high-rise features curved, stepped massing and wellness focus
Construction recently started on 5 City Blvd, a new 15-story office and mixed-use building in Nashville, Tenn. Located on a uniquely shaped site, the 730,000-sf structure features curved, stepped massing and amenities with a focus on wellness.
Architects | Apr 6, 2023
New tool from Perkins&Will will make public health data more accessible to designers and architects
Called PRECEDE, the dashboard is an open-source tool developed by Perkins&Will that draws on federal data to identify and assess community health priorities within the U.S. by location. The firm was recently awarded a $30,000 ASID Foundation Grant to enhance the tool.
Architects | Apr 6, 2023
Design for belonging: An introduction to inclusive design
The foundation of modern, formalized inclusive design can be traced back to the Americans with Disabilities Act (ADA) in 1990. The movement has developed beyond the simple rules outlined by ADA regulations resulting in features like mothers’ rooms, prayer rooms, and inclusive restrooms.
Sustainability | Apr 4, 2023
NIBS report: Decarbonizing the U.S. building sector will require massive, coordinated effort
Decarbonizing the building sector will require a massive, strategic, and coordinated effort by the public and private sectors, according to a report by the National Institute of Building Sciences (NIBS).
Legislation | Mar 24, 2023
New York lawmakers set sights on unsafe lithium-ion batteries used in electric bikes and scooters
Lawmakers in New York City and statewide have moved to quell the growing number of fires caused by lithium-ion batteries used in electric bikes and scooters.
Government Buildings | Mar 24, 2023
19 federal buildings named GSA Design Awards winners
After a six-year hiatus, the U.S. General Services Administration late last year resumed its esteemed GSA Design Awards program. In all, 19 federal building projects nationwide were honored with 2022 GSA Design Awards, eight with Honor Awards and 11 with Citations.
Mass Timber | Mar 19, 2023
A 100% mass timber construction project is under way in North Carolina
An office building 100% made from mass timber has started construction within the Live Oak Bank campus in Wilmington, N.C. The 67,000-sf structure, a joint building venture between the GCs Swinerton and Wilmington-headquartered Monteith Construction, is scheduled for completion in early 2024.
Urban Planning | Mar 16, 2023
Three interconnected solutions for 'saving' urban centers
Gensler Co-CEO Andy Cohen explores how the global pandemic affected city life, and gives three solutions for revitalizing these urban centers.
Sponsored | Cladding and Facade Systems | Mar 15, 2023
Metal cladding trends and innovations
Metal cladding is on a growth trajectory globally. This is reflected in rising demand for rainscreen cladding and architectural metal coatings. This course covers the latest trends and innovations in the metal cladding market.















