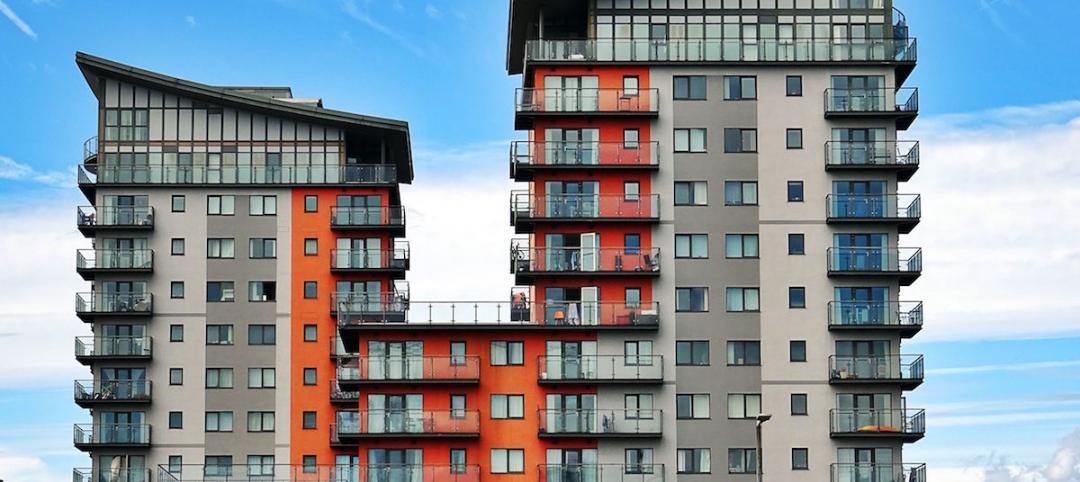The Golden State Warriors, currently the team with the best record in the National Basketball Association, looks like it could finally get a new arena. And according the latest proposal being floated, that arena on 12 acres would be a centerpiece for the redevelopment of the south half of San Francisco’s Mission Bay neighborhood.
The San Francisco Chronicle reports that David Manica of Kansas City-based Manica Architecture, the lead architect on this project, earlier this month presented to the Mission Bay Citizens Advisory Committee what he admits is an incomplete design for what’s being called an “event center.”
His version—which when it was first revealed last September drew jibes that compared the arena’s shape to a toilet—is more conventional than what had been proposed for Piers 30 and 32 by the Norwegian architecture firm Snøhetta, whose cofounder Craig Dykers is identified the project’s senior design advisor.
Manica’s concept is circular and mostly flat. It would seat 18,000 people, and include a 24,000-sf public plaza on its southeast side and a 35,000-sf plaza on the Third Avenue side. The east edge of the site would be set up to accommodate food concessionaires and a smaller arena entrance.
This arena had been a political football for at least two years, but opposition appears to have evaporated for a plan that would make the arena a focal point of this community’s revitalization, the Chronicle reports.
Flanking its Third Street plaza would nearly 500,000 sf of office space. The plan also calls for nearly 100,000 sf of retail. “The arena project can shake things up—as a swirling silver counterpart to a static scene, and as an attraction that puts people on the streets during both day and night,” writes John King, the Chronicle’s urban design critic. “The segregation of Mission Bay into two halves, one residential and one commercial, starts to break down. There also will be a renewed emphasis on Third Street, which too much of Mission Bay treats as a back alley despite the presence of the light-rail line.”
“This should really enliven the area, and bring people from across the city and region,” adds Tiffany Bohee, executive director of the city’s Office of Community Investment and Infrastructure.
In addition to the arena plan, there are several housing projects under construction or just opened in Mission Bay. The University of California-San Francisco’s Mission Bay hospital complex opens its first phase in February.
Warriors’ management hopes to receive approvals by next fall, with construction to be complete in time for the 2018-19 basketball season.
Read more about the project at NBA.com and San Francisco Chronicle.
Related Stories
Architects | Dec 1, 2017
The third wave of urban waterfront development
The nature of waterfront redevelopment has been evolutionary, in the truest sense of the word.
Multifamily Housing | Nov 29, 2017
First Porsche, now Aston Martin: Sports car maker co-develops Miami condo tower *UPDATED
The 391-unit Aston Martin Residences will feature seven penthouses and a duplex penthouse, all with private pools and terraces overlooking Biscayne Bay.
Industry Research | Nov 28, 2017
2018 outlook: Economists point to slowdown, AEC professionals say ‘no way’
Multifamily housing and senior living developments head the list of the hottest sectors heading into 2018, according a survey of 356 AEC professionals.
Multifamily Housing | Nov 28, 2017
Elementary school, daycare campus will serve Toronto’s skyrise neighborhood
The $65 million Canoe Landing Campus brings much needed social infrastructure to the 20,000 residents of Toronto’s CityPlace towers.
Architects | Nov 28, 2017
Adding value through integrated technology requires a human touch
To help strike that delicate balance between the human and the high-tech, we must first have an in-depth understanding of our client’s needs as well as a manufacturer’s capabilities.
Architects | Nov 17, 2017
How to leverage historic tax credits
About 90% of the time prospective clients are not aware of historic tax credits.
Sponsored | Architects | Nov 16, 2017
Growing your AEC firm through an exceptional client experience
Many small AEC firms don’t feel they have the time to focus and create clear marketing messages.
Multifamily Housing | Nov 15, 2017
6 noteworthy multifamily developments: artists housing, tech lofts, resort-style senior living
These recently completed projects represent emerging trends and design innovations in the multifamily sector.
Architects | Nov 9, 2017
AECOM and Van Alen Institute announce four Urban SOS® 2017 finalists with bold ideas for creating more equitable cities
Multidisciplinary student teams were challenged to redefine the traditional “hour city” radius, providing broader access to opportunity.
Multifamily Housing | Nov 8, 2017
No place like home: LA’s The Six provides permanent supportive housing for veterans
The 52-unit development gives hope and dignity to homeless or disabled veterans and others in need.






















