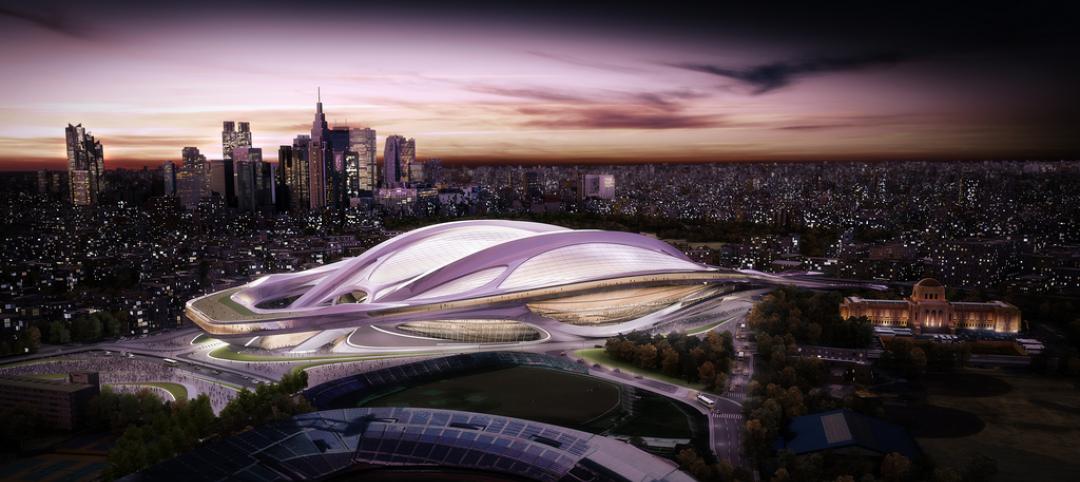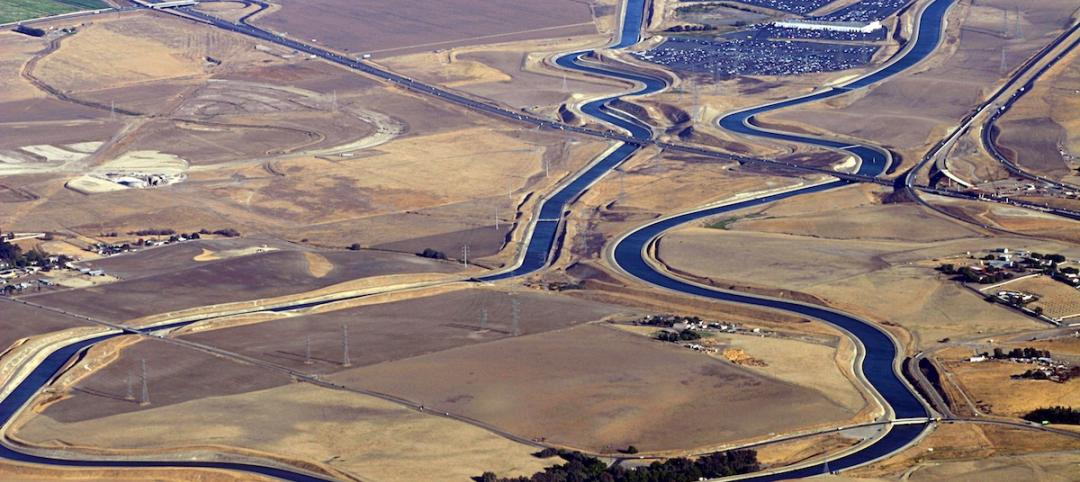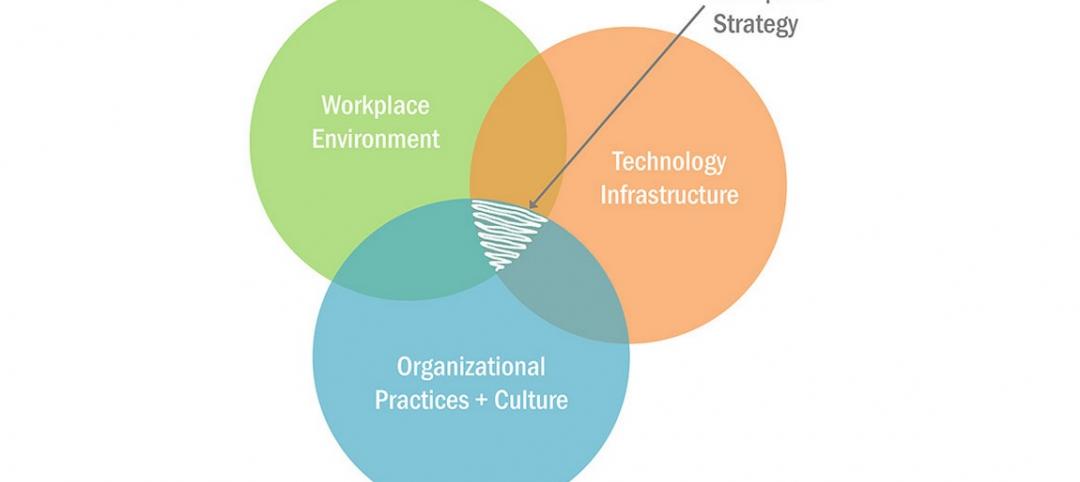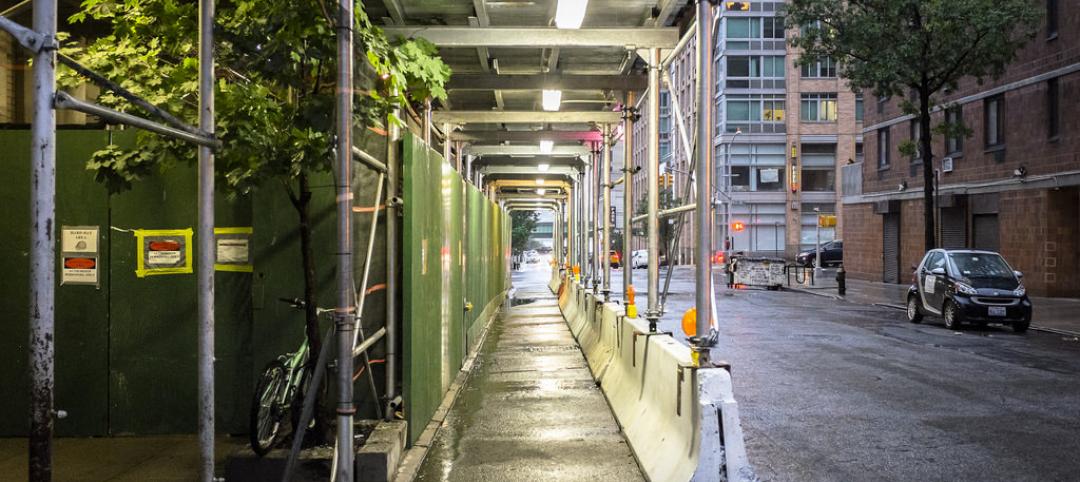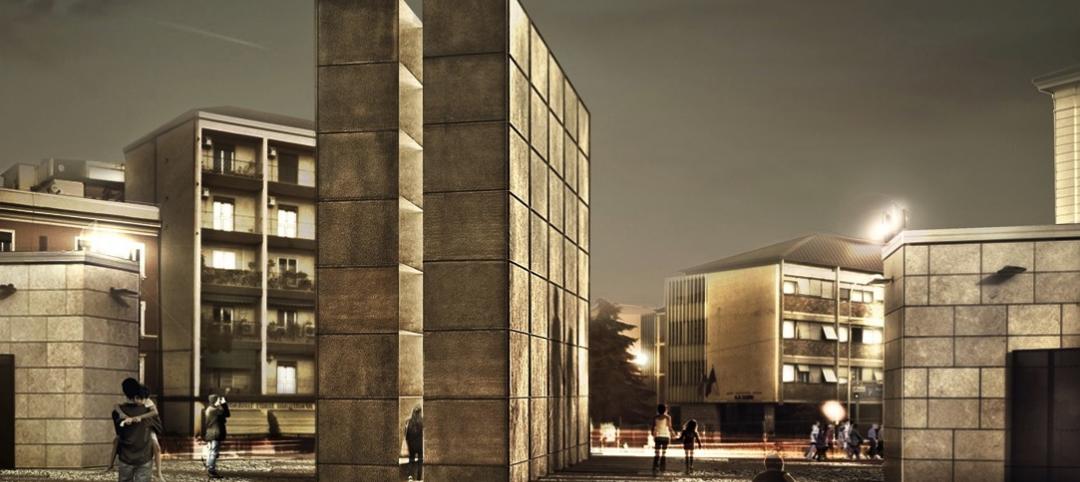The Golden State Warriors, currently the team with the best record in the National Basketball Association, looks like it could finally get a new arena. And according the latest proposal being floated, that arena on 12 acres would be a centerpiece for the redevelopment of the south half of San Francisco’s Mission Bay neighborhood.
The San Francisco Chronicle reports that David Manica of Kansas City-based Manica Architecture, the lead architect on this project, earlier this month presented to the Mission Bay Citizens Advisory Committee what he admits is an incomplete design for what’s being called an “event center.”
His version—which when it was first revealed last September drew jibes that compared the arena’s shape to a toilet—is more conventional than what had been proposed for Piers 30 and 32 by the Norwegian architecture firm Snøhetta, whose cofounder Craig Dykers is identified the project’s senior design advisor.
Manica’s concept is circular and mostly flat. It would seat 18,000 people, and include a 24,000-sf public plaza on its southeast side and a 35,000-sf plaza on the Third Avenue side. The east edge of the site would be set up to accommodate food concessionaires and a smaller arena entrance.
This arena had been a political football for at least two years, but opposition appears to have evaporated for a plan that would make the arena a focal point of this community’s revitalization, the Chronicle reports.
Flanking its Third Street plaza would nearly 500,000 sf of office space. The plan also calls for nearly 100,000 sf of retail. “The arena project can shake things up—as a swirling silver counterpart to a static scene, and as an attraction that puts people on the streets during both day and night,” writes John King, the Chronicle’s urban design critic. “The segregation of Mission Bay into two halves, one residential and one commercial, starts to break down. There also will be a renewed emphasis on Third Street, which too much of Mission Bay treats as a back alley despite the presence of the light-rail line.”
“This should really enliven the area, and bring people from across the city and region,” adds Tiffany Bohee, executive director of the city’s Office of Community Investment and Infrastructure.
In addition to the arena plan, there are several housing projects under construction or just opened in Mission Bay. The University of California-San Francisco’s Mission Bay hospital complex opens its first phase in February.
Warriors’ management hopes to receive approvals by next fall, with construction to be complete in time for the 2018-19 basketball season.
Read more about the project at NBA.com and San Francisco Chronicle.
Related Stories
Architects | Jul 23, 2015
CTBUH recognizes Parkroyal on Pickering as Urban Habitat Award winner
The Singapore hotel has green space galore
Sports and Recreational Facilities | Jul 23, 2015
Japan announces new plan for Olympic Stadium
The country moves on from Zaha Hadid Architects, creators of the original stadium design scrapped last week.
Green | Jul 23, 2015
NASA: U.S. headed for worst droughts in a millennium
Data from NASA shows carbon emissions could be the driving force behind devastating water shortages and record droughts in the western U.S.
Airports | Jul 22, 2015
MUST SEE: JFK airport taps Gensler to design terminal for animals
Pets can enjoy luxurious spa and grooming services before being transported directly to their flight from the terminal.
Office Buildings | Jul 21, 2015
Finally! There's a workplace trend that’s worth embracing
There’s a realization by corporate real estate executives that in order to create a successful workplace, there must be alignment between their people, their place, and the tools they have to do their jobs.
University Buildings | Jul 21, 2015
Maker spaces: Designing places to test, break, and rebuild
Gensler's Kenneth Fisher and Keller Roughton highlight recent maker space projects at MIT and the University of Nebraska that provide just the right mix of equipment, tools, spaces, and disciplines to spark innovation.
Architects | Jul 21, 2015
Architecture Billings Index at highest mark since 2007
This is the first month in 2015 that all regions are reporting positive business conditions, said AIA Chief Economist Kermit Baker.
BIM and Information Technology | Jul 20, 2015
New stylus brings digital sketching to the next level
Without buttons, users can change the weight of the stylus’ stroke.
Architects | Jul 20, 2015
New York design competition looks to shed the sidewalk shed
New York, which has nearly 200 total miles of sidewalk sheds, is seeking a concept that is practical but that also looks good.
Cultural Facilities | Jul 19, 2015
SET Architects wins design competition for Holocaust Memorial
The design for the memorial in Bologna, Italy, is dominated by two large metal monolithic structures that represent the oppressive wooden bunks in concentration camps in Germany during World War II.









