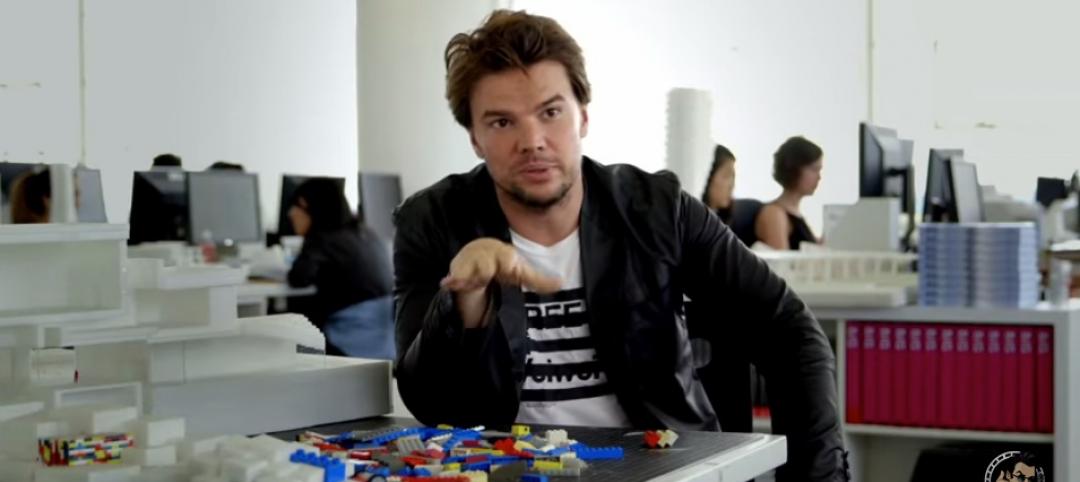The Golden State Warriors, currently the team with the best record in the National Basketball Association, looks like it could finally get a new arena. And according the latest proposal being floated, that arena on 12 acres would be a centerpiece for the redevelopment of the south half of San Francisco’s Mission Bay neighborhood.
The San Francisco Chronicle reports that David Manica of Kansas City-based Manica Architecture, the lead architect on this project, earlier this month presented to the Mission Bay Citizens Advisory Committee what he admits is an incomplete design for what’s being called an “event center.”
His version—which when it was first revealed last September drew jibes that compared the arena’s shape to a toilet—is more conventional than what had been proposed for Piers 30 and 32 by the Norwegian architecture firm Snøhetta, whose cofounder Craig Dykers is identified the project’s senior design advisor.
Manica’s concept is circular and mostly flat. It would seat 18,000 people, and include a 24,000-sf public plaza on its southeast side and a 35,000-sf plaza on the Third Avenue side. The east edge of the site would be set up to accommodate food concessionaires and a smaller arena entrance.
This arena had been a political football for at least two years, but opposition appears to have evaporated for a plan that would make the arena a focal point of this community’s revitalization, the Chronicle reports.
Flanking its Third Street plaza would nearly 500,000 sf of office space. The plan also calls for nearly 100,000 sf of retail. “The arena project can shake things up—as a swirling silver counterpart to a static scene, and as an attraction that puts people on the streets during both day and night,” writes John King, the Chronicle’s urban design critic. “The segregation of Mission Bay into two halves, one residential and one commercial, starts to break down. There also will be a renewed emphasis on Third Street, which too much of Mission Bay treats as a back alley despite the presence of the light-rail line.”
“This should really enliven the area, and bring people from across the city and region,” adds Tiffany Bohee, executive director of the city’s Office of Community Investment and Infrastructure.
In addition to the arena plan, there are several housing projects under construction or just opened in Mission Bay. The University of California-San Francisco’s Mission Bay hospital complex opens its first phase in February.
Warriors’ management hopes to receive approvals by next fall, with construction to be complete in time for the 2018-19 basketball season.
Read more about the project at NBA.com and San Francisco Chronicle.
Related Stories
BIM and Information Technology | Jul 6, 2015
BIM/VDC training is more than learning the features
Training can be a taxing experience for both the class and the instructor. CASE's Nathan Miller offers four ways to make training more relevant to practitioners.
Healthcare Facilities | Jul 6, 2015
The main noisemakers in healthcare facilities: behavior and technology
Over the past few decades, numerous research studies have concluded that noise in hospitals can have a deleterious effect on patient care and recovery.
BIM and Information Technology | Jul 6, 2015
New documentary shows Legos as touchstones of creativity
The film's narrator, actor Jason Bateman, says it’s a story “about a simple toy and how its unique properties ushered in a new era of creativity for a whole generation.”
Contractors | Jul 1, 2015
ABC: Nonresidential construction spending continues growth with stellar May
Through the first five months of 2015, nonresidential construction spending is having its second best year since the Census Bureau began tracking the metric in 2002, according to ABC.
Architects | Jun 29, 2015
Getty Foundation announces second series of ‘Keeping It Modern’ grants to conserve 20th century architecture
Frank Lloyd Wright’s Unity Temple and Erich Mendelsohn’s Einstein Tower are among the 14 projects added to the Keeping It Modern grant program.
Architects | Jun 29, 2015
9 top picks for continuing education from BD+C University
A roundup of top AIA/CES Discovery courses from BD+C University.
Industrial Facilities | Jun 24, 2015
5 trends that will shape the future of scientific labs
Scientific research is increasingly focusing on data collection and analytical analysis of that data, meaning the "lab of the future" will more closely resemble contemporary tech spaces, writes Gensler’s Erik Lustgarten.
Architects | Jun 23, 2015
Architecture Billings Index back to positive territory for May 2015
The American Institute of Architects reported the May ABI score was 51.9, up from a mark of 48.8 in April.
Architects | Jun 23, 2015
If film directors designed homes, what would they look like?
From Burton to Bergman, Gondry to Greenway, artist Federico Babina illustrates what buildings would look like if designed by the world’s greatest directors.
High-rise Construction | Jun 23, 2015
The world's best new skyscrapers for 2015
One World Trade Center and Abu Dhabi's Burj Mohammed Bin Rashid Tower are among the four towers named Best Tall Buildings by the Council on Tall Buildings and Urban Habitat.





















