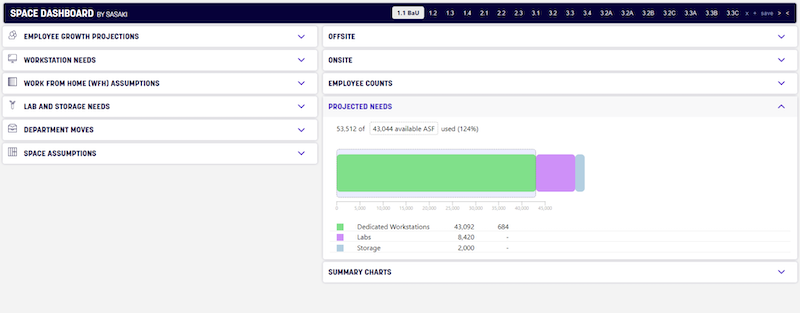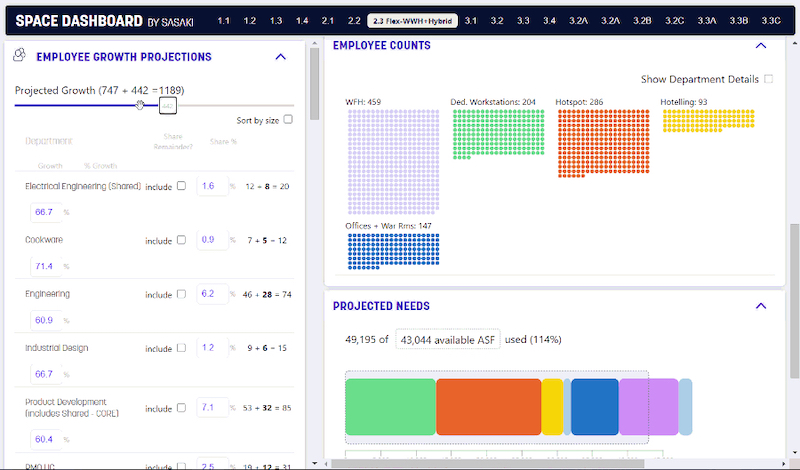While remote working is here to stay for many business professionals, there is going to come a time in the not too distant future when the pandemic ends and companies begin welcoming people back to the office. What will these returns look like? How will workspaces differ from pre-pandemic offices? Will work travel come back in full force? When people do come into the office, what are we gathering for, and what do we need?
To help companies answer these fundamental questions and determine the best plan for a return to the office, Sasaki’s in-house data visualization specialists and software designers have created a new customizable space visualization tool dubbed the Space Dashboard.
The dashboard can measure inputs like work from home assumptions or lab and storage needs in order to provide insight into the complex factors impacting spatial needs for a given company.
Sasaki used the tool to help a Boston-based consumer products company analyze its office space. After the pandemic started, the company shifted to working remotely and, realizing it had outgrown its current office in terms of headcount and lab and storage space, wanted to better understand the available options for a new space once it was safe to return.

The company wanted to find the answers to how much additional real estate it would need to lease, what departments would need to relocate in order to continue working the same as pre-pandemic, how it would need to change its current work model, and how much room for growth it had moving forward if it wanted to stay in the current office space.
Sasaki plugged different factors into the Space Dashboard, such as allowing work from home policies, applying seat sharing ratios, and changing workstation styles, to create different scenarios and represent potential solutions for the company. The company could test alternatives or variations of the solutions by adjusting any of the inputs.
The tool made it easy for the company to make global assumptions like headcount growth projections, while also allowing it to make more granular decisions on things like workstation styles, work from home policies, and new program needs by individual departments. And because the model is readily adjustable, any future changes can be easily made to produce a new solution.
This one case study is not an isolated example.
“We’re seeing this exponential spike in demand from clients who need to map out future state scenarios responsive to COVID,” said Tristan Rock, Director of Business Development, Sasaki. “Despite the uncertainty, companies need to find ways to plan for the next three to six months and beyond.”
Related Stories
| Aug 11, 2010
Top of the rock—Observation deck at Rockefeller Center
Opened in 1933, the observation deck at Rockefeller Center was designed to evoke the elegant promenades found on the period's luxury transatlantic liners—only with views of the city's skyline instead of the ocean. In 1986 this cultural landmark was closed to the public and sat unused for almost two decades.
| Aug 11, 2010
200 Fillmore
Built in 1963, the 32,000-sf 200 Fillmore building in Denver housed office and retail in a drab, outdated, and energy-splurging shell—a “style” made doubly disastrous by 200 Fillmore's function as the backdrop for a popular public plaza and outdoor café called “The Beach.
| Aug 11, 2010
Integrated Project Delivery builds a brave, new BIM world
Three-dimensional information, such as that provided by building information modeling, allows all members of the Building Team to visualize the many components of a project and how they work together. BIM and other 3D tools convey the idea and intent of the designer to the entire Building Team and lay the groundwork for integrated project delivery.
| Aug 11, 2010
Inspiring Offices: Office Design That Drives Creativity
Office design has always been linked to productivity—how many workers can be reasonably squeezed into a given space—but why isn’t it more frequently linked to creativity? “In general, I don’t think enough people link the design of space to business outcome,” says Janice Linster, partner with the Minneapolis design firm Studio Hive.
| Aug 11, 2010
Great Solutions: Products
14. Mod Pod A Nod to Flex Biz Designed by the British firm Tate + Hindle, the OfficePOD is a flexible office space that can be installed, well, just about anywhere, indoors or out. The self-contained modular units measure about seven feet square and are designed to serve as dedicated space for employees who work from home or other remote locations.







