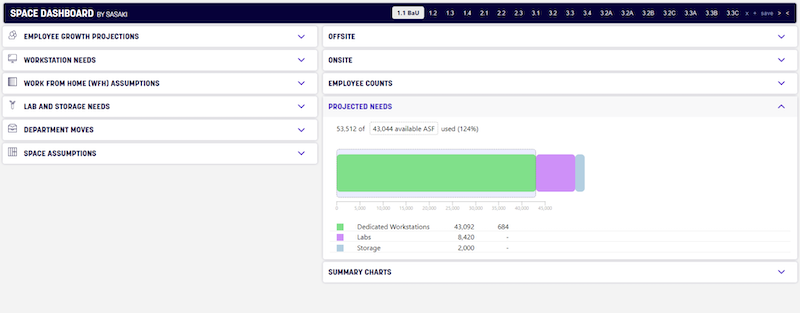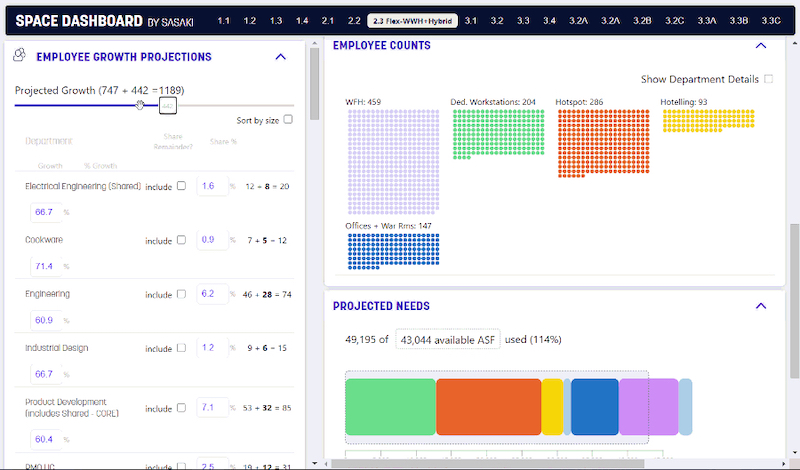While remote working is here to stay for many business professionals, there is going to come a time in the not too distant future when the pandemic ends and companies begin welcoming people back to the office. What will these returns look like? How will workspaces differ from pre-pandemic offices? Will work travel come back in full force? When people do come into the office, what are we gathering for, and what do we need?
To help companies answer these fundamental questions and determine the best plan for a return to the office, Sasaki’s in-house data visualization specialists and software designers have created a new customizable space visualization tool dubbed the Space Dashboard.
The dashboard can measure inputs like work from home assumptions or lab and storage needs in order to provide insight into the complex factors impacting spatial needs for a given company.
Sasaki used the tool to help a Boston-based consumer products company analyze its office space. After the pandemic started, the company shifted to working remotely and, realizing it had outgrown its current office in terms of headcount and lab and storage space, wanted to better understand the available options for a new space once it was safe to return.

The company wanted to find the answers to how much additional real estate it would need to lease, what departments would need to relocate in order to continue working the same as pre-pandemic, how it would need to change its current work model, and how much room for growth it had moving forward if it wanted to stay in the current office space.
Sasaki plugged different factors into the Space Dashboard, such as allowing work from home policies, applying seat sharing ratios, and changing workstation styles, to create different scenarios and represent potential solutions for the company. The company could test alternatives or variations of the solutions by adjusting any of the inputs.
The tool made it easy for the company to make global assumptions like headcount growth projections, while also allowing it to make more granular decisions on things like workstation styles, work from home policies, and new program needs by individual departments. And because the model is readily adjustable, any future changes can be easily made to produce a new solution.
This one case study is not an isolated example.
“We’re seeing this exponential spike in demand from clients who need to map out future state scenarios responsive to COVID,” said Tristan Rock, Director of Business Development, Sasaki. “Despite the uncertainty, companies need to find ways to plan for the next three to six months and beyond.”
Related Stories
Great Solutions | Aug 23, 2016
Biophilic pods beat the shade when it comes to outdoor cooling
The Xylem concept by CallisonRTKL regulates outdoor thermal comfort through shading, air movement, water circulation, and a vegetated roof.
Great Solutions | Aug 23, 2016
Mini-grant R&D program pays off in a big way for AE firm
Created through funding from Little’s LaceUp program, the Center for Building Performance has helped the design firm win 14 new jobs since its inception.
Great Solutions | Aug 23, 2016
At Beyer Blinder Belle everyone’s seeing RED
The firm’s R&D initiative inspires its designers to develop ideas that could positively disrupt the practice.
Great Solutions | Aug 23, 2016
Virtual care facility serves remote patients, may reduce readmissions
Mercy’s new high-tech medical center equips its medical professionals to deliver care at the bedside of patients anywhere.
Great Solutions | Aug 23, 2016
11 great solutions for the commercial construction market
A roll-up emergency department, next-gen telemedicine center, and biophilic cooling pods are among the AEC industry’s clever ideas and novel innovations for 2016.
Great Solutions | Jan 20, 2016
13 great solutions for commercial construction
As these 13 innovations for the AEC marketplace demonstrate, sometimes a problem can be a good thing.
Great Solutions | Jan 20, 2016
Digitally fabricated concrete formwork pushes the limits of what can be cost-effectively constructed in concrete
Simpson Gumpertz & Heger and CW Keller use 3D modeling and CNC machining to advance concrete construction.
Great Solutions | Jan 20, 2016
Sasaki Associates develops simple yet novel solution for precast concrete complication
Its double-angle cladding anchor maintains the air/water/vapor barrier integrity and continuous insulation while still allowing for the desired versatility of precast panels.
Great Solutions | Jan 20, 2016
Porcelanosa’s solid-surface product, Krion, used to create an elegant retractable ceiling for NY showroom
Typically used for countertops, vanities, and furniture, Krion was used to make 39 panels covering 1,300 sf of ceiling space above the showroom.
Great Solutions | Jan 20, 2016
Skanska’s new app helps construction teams monitor and meet environmental quality standards while renovating hospitals
App allows users to track noise, differential pressure levels, vibration, and dust

















