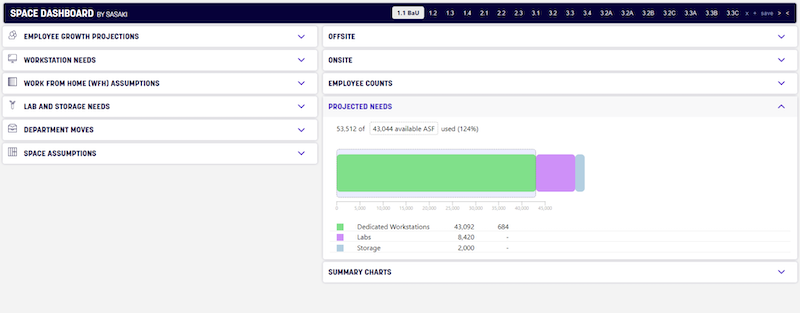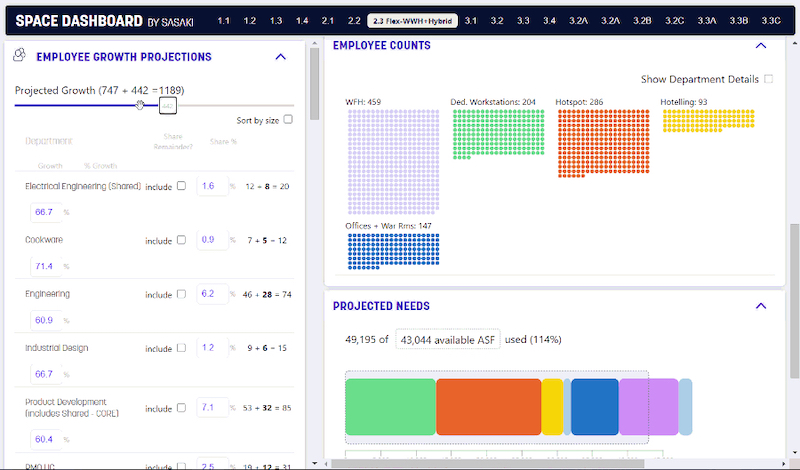While remote working is here to stay for many business professionals, there is going to come a time in the not too distant future when the pandemic ends and companies begin welcoming people back to the office. What will these returns look like? How will workspaces differ from pre-pandemic offices? Will work travel come back in full force? When people do come into the office, what are we gathering for, and what do we need?
To help companies answer these fundamental questions and determine the best plan for a return to the office, Sasaki’s in-house data visualization specialists and software designers have created a new customizable space visualization tool dubbed the Space Dashboard.
The dashboard can measure inputs like work from home assumptions or lab and storage needs in order to provide insight into the complex factors impacting spatial needs for a given company.
Sasaki used the tool to help a Boston-based consumer products company analyze its office space. After the pandemic started, the company shifted to working remotely and, realizing it had outgrown its current office in terms of headcount and lab and storage space, wanted to better understand the available options for a new space once it was safe to return.

The company wanted to find the answers to how much additional real estate it would need to lease, what departments would need to relocate in order to continue working the same as pre-pandemic, how it would need to change its current work model, and how much room for growth it had moving forward if it wanted to stay in the current office space.
Sasaki plugged different factors into the Space Dashboard, such as allowing work from home policies, applying seat sharing ratios, and changing workstation styles, to create different scenarios and represent potential solutions for the company. The company could test alternatives or variations of the solutions by adjusting any of the inputs.
The tool made it easy for the company to make global assumptions like headcount growth projections, while also allowing it to make more granular decisions on things like workstation styles, work from home policies, and new program needs by individual departments. And because the model is readily adjustable, any future changes can be easily made to produce a new solution.
This one case study is not an isolated example.
“We’re seeing this exponential spike in demand from clients who need to map out future state scenarios responsive to COVID,” said Tristan Rock, Director of Business Development, Sasaki. “Despite the uncertainty, companies need to find ways to plan for the next three to six months and beyond.”
Related Stories
Great Solutions | Mar 8, 2017
Pop-out balcony is a breath of fresh air for stuffy hotel rooms and apartments
In less than one minute, Bloomframe transforms from an insulated picture window to an open balcony.
Great Solutions | Feb 3, 2017
Drone-based hospitality concept looks to make nomads of us all
Driftscape could take the resort industry to places no hotel has ventured before.
AEC Tech | Sep 6, 2016
Innovation intervention: How AEC firms are driving growth through R&D programs
AEC firms are taking a page from the tech industry, by infusing a deep commitment to innovation and disruption into their cultural DNA.
Great Solutions | Aug 23, 2016
GBBN designers take on wellness research
In a new research paper, three healthcare specialists present factors that contribute to a psychological state that is receptive to healing.
Great Solutions | Aug 23, 2016
Visual energy model database demystifies net-zero design
Diamond Schmitt Architects’ ecoMetrics tool allows its designers to quickly analyze solutions based on models from 44 LEED-certified projects.
Great Solutions | Aug 23, 2016
Reusable infection control barriers ease hospital renovation
Clark Construction Group pilots the Edge Guard system on the Fair Oaks (Va.) Hospital reconstruction project.
Great Solutions | Aug 23, 2016
Novel construction approach speeds K-12 school projects
The Folia system uses pre-engineered components to deliver school buildings at 20% less cost.
Great Solutions | Aug 23, 2016
Mobile emergency room arrives just in time for Alabama hospital
The MED-1 Mobile Hospital Unit serves as a lower-cost solution during construction of new ED.
Great Solutions | Aug 23, 2016
Durable coffeemaker brings a bit of comfort to job sites
The CoffeeBoxx is lightweight rust proof, dust proof, water resistant, and ultra durable.
Great Solutions | Aug 23, 2016
Reclaimed wood paneling adds color to retail and hospitality projects
Colorburst panels are available in four stock options—Robin Egg Blue, Viridian Green, Haute Pink, and Cascade White—as well as custom colors.
















