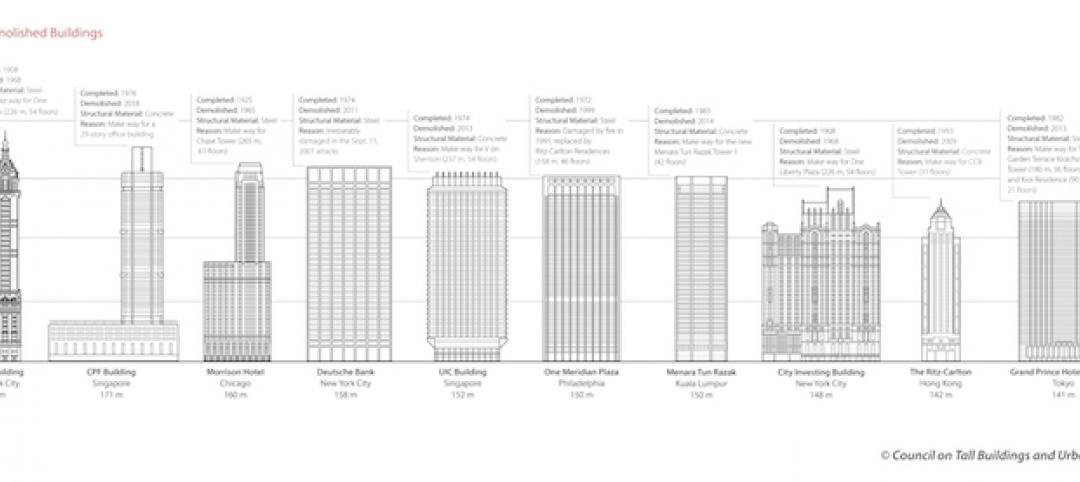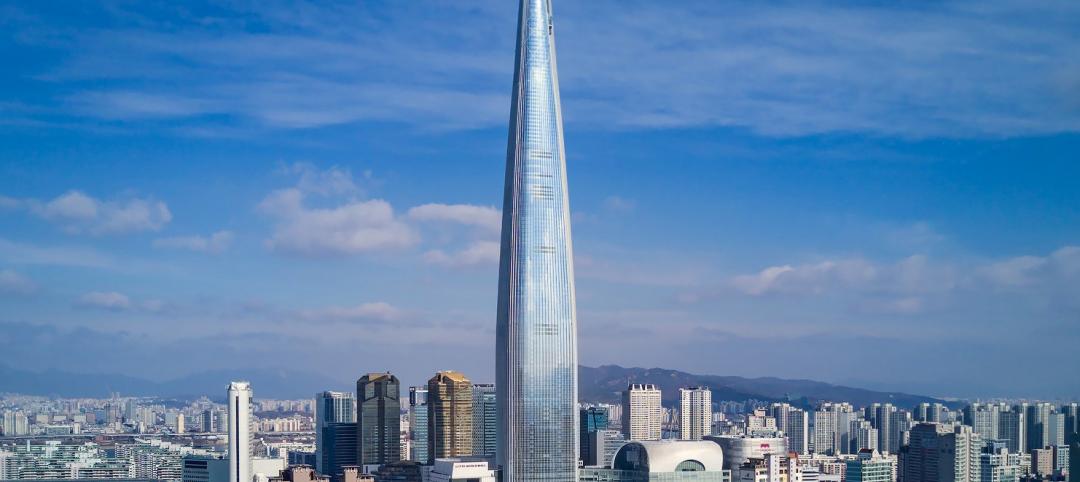The recently unveiled design of Irwell Hill, twin 36-story residence towers, calls for the development to be situated among copious greenery including preserved heritage rain trees.
ADDP Architects says their design is intended for “modern urban living set against the lush landscape of Singapore’s District 9. The architecture also connects the botanical landscape with the outdoor spaces of the balconies to create a lush green experience for its denizens.” The façades will feature a champagne gold pixel-pattern intended to make a bold, distinctive statement among Singapore’s skyline.

MRVDR, the design architect, is partnering with ADDP on the project. The main entrances will sit atop an elevated terrain that resembles an expansive hillside haven. Each building will house function rooms suitable for meetings and conferences for residents working from home. Other amenities include a spa, clubhouse pool, and a 50-square-meter (164-square-foot) Infinity-Edge Raintree Pool surrounded by vegetation. The Tree Top Gourmet eatery will cater small events. Recreation opportunities include a dog park, tennis court, and state-of-the-art fitness center.

On 24th floor of both towers will be the “Vista Co-Work” space to be reserved for work-from-home residents. This space will be outfitted with high-speed WiFi, charging stations, and a view framed by the greenery. Two roof top spaces, Irwell Sky, for intimate gatherings, and a vibrant Sky Lounge boasting stunning views of the cityscape, will be available to residents.
The project is located next to public transit options—the Great World MRT Station (Thomson-East Coast Line), Orchard MRT Station (North-South Line)—and a short drive from the Central Expressway (CTE).

Owner and/or developer: CDL Perseus Pte Ltd.
Design architect: MRVDR
Architect of record: ADDP Architects LLP
MEP engineer: United Project Consultants Pte Ltd.
Structural engineer: TW-Asia Consultants Pte Ltd.
General contractor/construction manager: Woh Hup Pte Ltd.
Related Stories
| May 24, 2018
Accelerate Live! talk: Security and the built environment: Insights from an embassy designer
In this 15-minute talk at BD+C’s Accelerate Live! conference (May 10, 2018, Chicago), embassy designer Tom Jacobs explores ways that provide the needed protection while keeping intact the representational and inspirational qualities of a design.
High-rise Construction | May 18, 2018
The 100 tallest buildings ever conventionally demolished
The list comes from a recent CTBUH study.
High-rise Construction | May 14, 2018
Register before it’s too late: 2018 Tall + Urban Innovation Conference
The conference explores and celebrates the very best in innovative tall buildings, urban spaces, building technologies, and construction practices from around the world.
Reconstruction & Renovation | May 8, 2018
Willis Tower elevators receive upgrade as part of $500 million update
Otis will handle the upgrades.
Multifamily Housing | Apr 24, 2018
Adrian Smith + Gordon Gill Architecture designs 47-story condo tower in Miami
The tower will be located in Miami’s South Brickell neighborhood.
High-rise Construction | Apr 17, 2018
Developers reveal plans for 1,422-foot-tall skyscraper in Chicago
The tower would be the second tallest in the city.
Mixed-Use | Apr 5, 2018
SOM unveils design for 54-story mixed-use tower in Hangzhou, China
The tower will rise 944 feet.
Wood | Feb 15, 2018
Japanese company announces plans for the world’s tallest wooden skyscraper
The planned tower would rise 350 meters (1148 feet).
High-rise Construction | Feb 14, 2018
BIG and Carlo Ratti Associati-designed Singapore skyscraper has open-air ‘oases’ at multiple levels
The new skyscraper will include “the office of the future.”
High-rise Construction | Dec 20, 2017
Another record year for high-rise construction
More than 140 skyscrapers were completed across the globe this year, including 15 supertall towers.
















