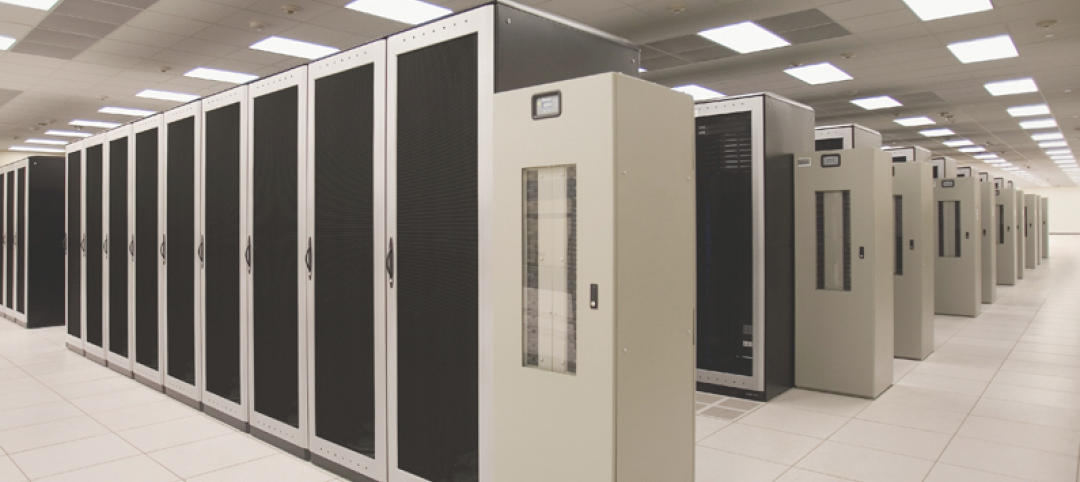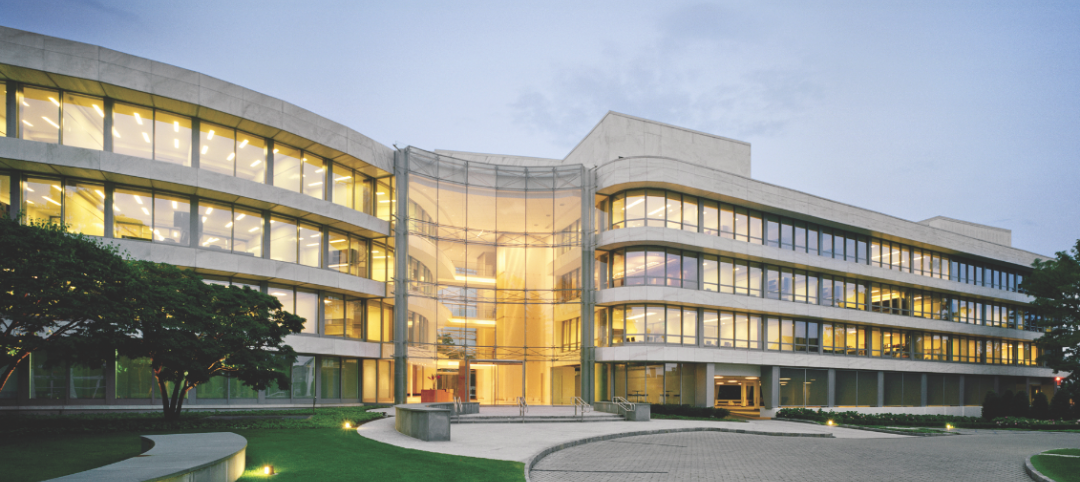A new six-tower mixed-use project from Vincent Callebaut Architectures would incorporate community orchards, food gardens, and phytopurification lagoons in an attempt to build a sustainable and eco-friendly community. Named Hyperions after the world’s tallest tree (a Northern California Sequoia sempervirens that’s specific location is kept secret), the New Delhi-located project would be built out of cross-laminated timber (CLT) before being covered with food-producing gardens.
The wood required to build the towers would come from a sustainably managed Delhi forest. The buildings would be made from a superstructure of solid wood columns, beams, and walls and would be reinforced with steel blades where columns and beams meet. There would also be a steel and concrete substructure for earthquake resiliency. In total, Hyperions’ skeleton would be made of 25% inert materials and 75% bio-sourced materials.
The buildings will use solar facades with photovoltaic and thermal scales that follow the course of the sun throughout the day to generate the towers; electricity needs. In addition, wind lampposts would be incorporated to produce electricity via magnetic-levitation, vertical-axis wind turbines integrated on their pole.
 Rendering courtesy of Vincent Callebaut Architectures.
Rendering courtesy of Vincent Callebaut Architectures.
Each residential unit within the six towers would have vegetables and herbs such as carrots, tomatoes, spinach, saffron, and coriander growing on the balconies. There will also be an abundance of fruits and vegetables growing in hydroponic greenhouses. These plants will be irrigated with water from ponds housing several different species of fish. The waste from the fish, which is naturally rich in nitrogen, phosphorus, and potassium, would help fertilize the plants. When accounting for plants in greenhouses, on balconies, and anywhere else they may be growing on the six towers (which is pretty much everywhere), the architects believe the buildings will be able to produce an annual output of four pounds of organic fruit and vegetables per square foot.
The roofs of each tower, joined together by skybridges, will be used as a large orchard space that doubles as a meeting space for the community. There will also be areas for sports, an organic pool, and playgrounds.
Heating and cooling is controlled via a natural climate control system articulated along the vertical circulation cores of wind chimneys. The system takes advantage of the earth’s thermal inertia under the foundations, which remains at a stable 64 degrees year round.
In addition to the residential spaces in each tower, business incubators, living labs, co-working spaces, and multipurpose rooms are all included. The project hopes to create more energy than it uses while also accomplishing its main objectives of energy decentralization and food deindustrialization.
 Rendering courtesy of Vincent Callebaut Architectures.
Rendering courtesy of Vincent Callebaut Architectures.
 Rendering courtesy of Vincent Callebaut Architectures.
Rendering courtesy of Vincent Callebaut Architectures.
 Rendering courtesy of Vincent Callebaut Architectures.
Rendering courtesy of Vincent Callebaut Architectures.
 Rendering courtesy of Vincent Callebaut Architectures.
Rendering courtesy of Vincent Callebaut Architectures.
 Rendering courtesy of Vincent Callebaut Architectures.
Rendering courtesy of Vincent Callebaut Architectures.
Related Stories
| Dec 2, 2010
U.S Energy Secretary Chu announces $21 Million to improve energy use in commercial buildings
U.S. Energy Secretary Steven Chu announced that 24 projects are receiving a total of $21 million in technical assistance to dramatically reduce the energy used in their commercial buildings. This initiative will connect commercial building owners and operators with multidisciplinary teams including researchers at DOE's National Laboratories and private sector building experts. The teams will design, construct, measure, and test low-energy building plans, and will help accelerate the deployment of cost-effective energy-saving measures in commercial buildings across the United States.
| Nov 29, 2010
Data Centers: Keeping Energy, Security in Check
Power consumption for data centers doubled from 2000 and 2006, and it is anticipated to double again by 2011, making these mission-critical facilities the nation’s largest commercial user of electric power. Major technology companies, notably Hewlett-Packard, Cisco Systems, and International Business Machines, are investing heavily in new data centers. HP, which acquired technology services provider EDS in 2008, announced in June that it would be closing many of its older data centers and would be building new, more highly optimized centers around the world.
| Nov 29, 2010
Renovating for Sustainability
Motivated by the prospect of increased property values, reduced utility bills, and an interest in jumping on the sustainability bandwagon, a noted upturn in green building upgrades is helping designers and real estate developers stay busy while waiting for the economy to recover. In fact, many of the larger property management outfits have set up teams to undertake projects seeking LEED for Existing Buildings: Operations & Maintenance (LEED-EBOM, also referred to as LEED-EB), a certification by the U.S. Green Building Council.
| Nov 23, 2010
The George W. Bush Presidential Center, which will house the former president’s library
The George W. Bush Presidential Center, which will house the former president’s library and museum, plus the Bush Institute, is aiming for LEED Platinum. The 226,565-sf center, located at Southern Methodist University, in Dallas, was designed by architect Robert A.M. Stern and landscape architect Michael Van Valkenburgh.
| Nov 23, 2010
Honeywell's School Energy and Environment Survey: 68% of districts delayed or eliminated improvements because of economy
Results of Honeywell's second annual “School Energy and Environment Survey” reveal that almost 90% of school leaders see a direct link between the quality and performance of school facilities, and student achievement. However, districts face several obstacles when it comes to keeping their buildings up to date and well maintained. For example, 68% of school districts have either delayed or eliminated building improvements in response to the economic downturn.
| Nov 16, 2010
Green building market grows 50% in two years; Green Outlook 2011 report
The U.S. green building market is up 50% from 2008 to 2010—from $42 billion to $55 billion-$71 billion, according to McGraw-Hill Construction's Green Outlook 2011: Green Trends Driving Growth report. Today, a third of all new nonresidential construction is green; in five years, nonresidential green building activity is expected to triple, representing $120 billion to $145 billion in new construction.
| Nov 16, 2010
Calculating office building performance? Yep, there’s an app for that
123 Zero build is a free tool for calculating the performance of a market-ready carbon-neutral office building design. The app estimates the discounted payback for constructing a zero emissions office building in any U.S. location, including the investment needed for photovoltaics to offset annual carbon emissions, payback calculations, estimated first costs for a highly energy efficient building, photovoltaic costs, discount rates, and user-specified fuel escalation rates.
| Nov 11, 2010
USGBC certifies more than 1 billion square feet of commercial space
This month, the total footprint of commercial projects certified under the U.S. Green Building Council’s LEED Green Building Rating System surpassed one billion square feet. Another six billion square feet of projects are registered and currently working toward LEED certification around the world. Since 2000, more than 36,000 commercial projects and 38,000 single-family homes have participated in LEED.










