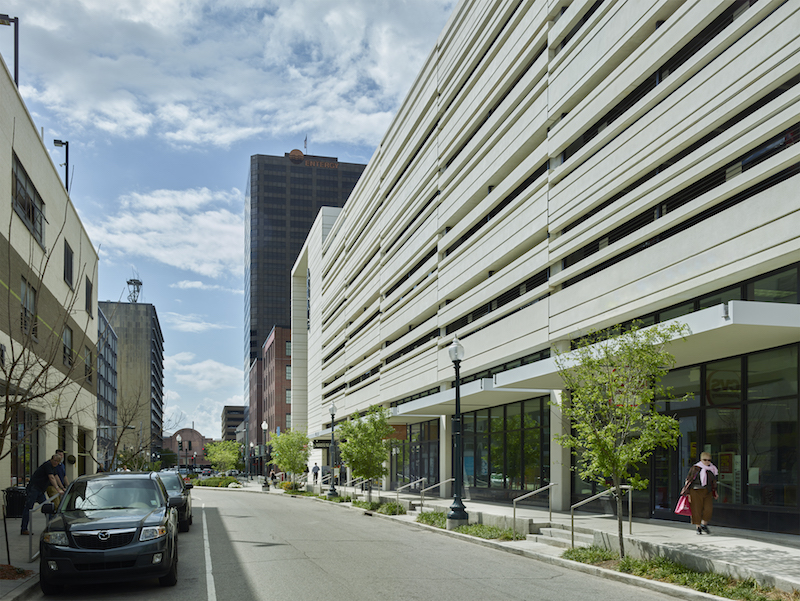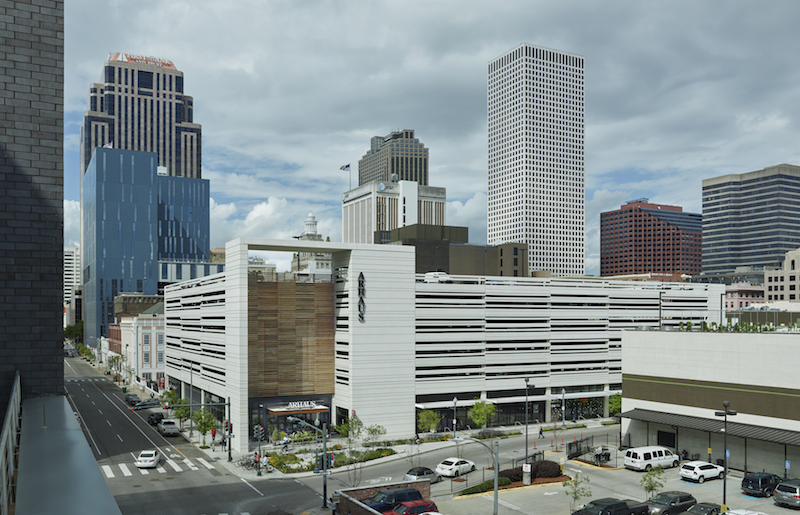A new six-story hybrid structure in New Orleans combines a 441-space parking garage with 27,000-sf of street-level retail. Dubbed The Park, the 205,000-sf structure integrates large, pre-manufactured modules to create an aesthetic similar to the 19th century warehouses prevalent in the city’s Warehouse District.
The garage meets the 50% open-air façade requirements for naturally ventilated parking structures and is composed of various widths of solid concrete and open-air gaps to eschew the heavy grid of most garages. The parking garage’s design uses three pre-cast, integrally-colored modules – parapet panels, structural beams, and exterior panels – with five variations for each. The pre-cast panels on the two primary street facades vary in size from 34 feet 10 inches in length to 41 feet in length, and are smooth with strategically placed reveals for an added layer of detail.
 Photo: Timothy Hursley.
Photo: Timothy Hursley.
See Also: Helsinki’s underground art museum opens to the public
The main entrance at the street level switches from the industrial concrete of the arcade and marquee to a natural hardwood screen that aligns with the entry. Steel awnings along Girod Street provide retailers and pedestrians relief from the sun and rain.
Eskew+Dumez+Ripple designed the structure.
 Photo: Timothy Hursley.
Photo: Timothy Hursley.
Related Stories
Mixed-Use | Jan 29, 2024
12 U.S. markets where entertainment districts are under consideration or construction
The Pomp, a 223-acre district located 10 miles north of Fort Lauderdale, Fla., and The Armory, a 225,000-sf dining and entertainment venue on six acres in St Louis, are among the top entertainment districts in the works across the U.S.
Mixed-Use | Jan 26, 2024
Entertainment districts are no longer just about sports, dining, and music
Diversity of experiences is what makes entertainment districts tick these days. That’s one reason why offices continue to be included in district proposals. And in their efforts to emerge as year-round destinations, more districts are either including residential in their proposals or supporting existing districts with housing.
Mixed-Use | Jan 19, 2024
Trademark secures financing to develop Fort Worth multifamily community
National real estate developer, investor, and operator, Trademark Property Company, has closed on the land and secured the financing for The Vickery, a multifamily-led mixed-use community located on five acres at W. Vickery Boulevard and Hemphill Street overlooking Downtown Fort Worth.
Affordable Housing | Jan 18, 2024
Habitat tops off second apartment building at 43 Green
The co-developers of 43 Green celebrate the latest milestone for the $100 million, mixed-income, mixed-use project in Bronzeville: topping off Phase 2 while reaching full lease-up of the Phase 1 apartment building.
Adaptive Reuse | Jan 18, 2024
Coca-Cola packaging warehouse transformed into mixed-use complex
The 250,000-sf structure is located along a now defunct railroad line that forms the footprint for the city’s multi-phase Beltline pedestrian/bike path that will eventually loop around the city.
Sponsored | BD+C University Course | Jan 17, 2024
Waterproofing deep foundations for new construction
This continuing education course, by Walter P Moore's Amos Chan, P.E., BECxP, CxA+BE, covers design considerations for below-grade waterproofing for new construction, the types of below-grade systems available, and specific concerns associated with waterproofing deep foundations.
Sustainability | Jan 10, 2024
New passive house partnership allows lower cost financing for developers
The new partnership between PACE Equity and Phius allows commercial passive house projects to be automatically eligible for CIRRUS Low Carbon financing.
MFPRO+ Special Reports | Jan 4, 2024
Top 10 trends in multifamily rental housing
Demographic and economic shifts, along with work and lifestyle changes, have made apartment living preferable for a wider range of buyers and renters. These top 10 trends in multifamily housing come from BD+C's 2023 Multifamily Annual Report.
Mixed-Use | Nov 29, 2023
Mixed-use community benefits from city amenities and ‘micro units’
Salt Lake City, Utah, is home to a new mixed-use residential community that benefits from transit-oriented zoning and cleverly designed multifamily units.
Sustainability | Nov 20, 2023
8 strategies for multifamily passive house design projects
Stantec's Brett Lambert, Principal of Architecture and Passive House Certified Consultant, uses the Northland Newton Development project to guide designers with eight tips for designing multifamily passive house projects.
















