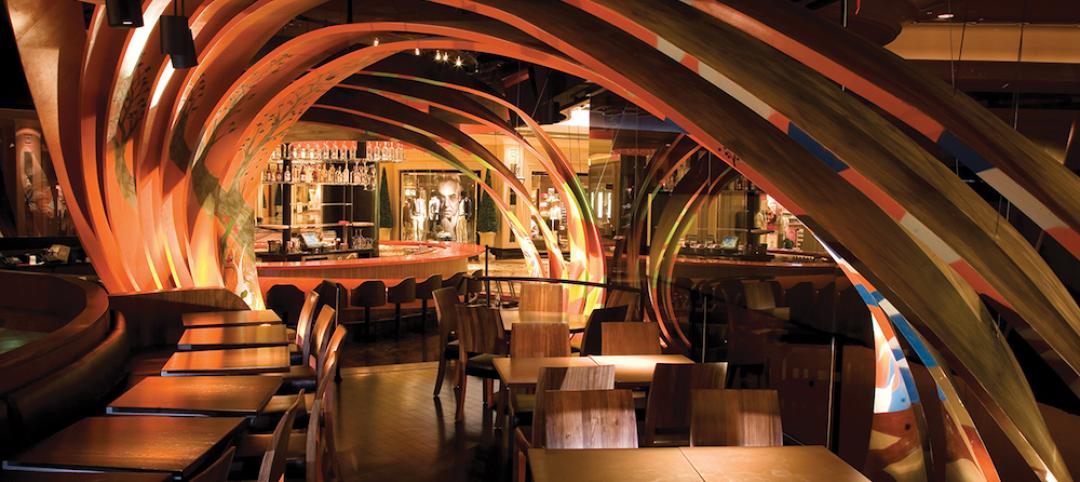Over the past four years, Nashville’s first convention center has been undergoing a transformation into Fifth + Broadway, a new mixed-use development comprising 2.2 million sf. The development represents the largest single phase mixed-use project in Nashville’s history.
Fifth + Broadway is designed to be a live/work/play district in the heart of downtown Nashville. It includes a 415-foot, 386-unit apartment tower and a 24-story office tower that comprises 372,000 sf of Class A office space and amenities. The residential tower will be the tallest for-rent apartment tower in Tennessee while the office tower will include amenities such as a 19,000 sf indoor/outdoor amenity deck.

The project will also feature 239,000 sf of entertainment, retail, and cultural space. This will include The National Museum of African American Music and Assembly Food Hall, a multi-level dining and entertainment destination with over 20 restaurants and a music venue. Additionally, 2,253 parking spots will be spread across three separate structures.

On Feb. 24, Skanska announced the completion of the core of its work as general contractor on Fifth + Broadway in advance of its March 4 opening of retail and dining. Below are some of the project’s statistical highlights:
— Approximately 250,000 pounds of explosives were used for excavation during the development phase—approximately the weight in July Fourth fireworks that Americans purchase annually.
— 15,408 tons of concrete and 3,875 tons of steel have been recycled from the demolition of the Convention Center. This total weight is equal to nearly two Eiffel Towers.
— 70,750 tons of material have been recycled from construction debris—approximately the weight of 353 blue whales.
— 98,500 cubic yards of concrete were used for this project—equal to 29 Olympic Swimming Pools.
— During the construction of Fifth + Broadway, Skanska worked through the 2019 NFL draft and CMA Fest, which brought a combined 680,000 fans to Nashville.
— 7,000 workers made this project possible, and they included 105 prime subcontractors and 61 small, minority-owned, women-owned and veteran subcontractors. The project is tracking more than $70 million to be spent on diverse businesses throughout construction.
— Skanska has logged 3.2 million work hours to date.
— If Fifth + Broadway’s three towers were stacked on top of each other, they would measure 894 feet high—equivalent to the Rockefeller Center in New York City.
— There are 1,600 stairs in Fifth + Broadway’s residential tower leading to 386 apartment units for rent.
— Fifth + Broadway’s parking garage can hold 2,145 cars, which, if parked bumper to bumper, would stretch from the Country Music Hall of Fame and Museum to the Nashville Zoo.



Related Stories
High-rise Construction | Nov 1, 2016
Winthrop Square will give rise to Boston’s second tallest building
The building will become the tallest residential tower in the city.
Mixed-Use | Oct 31, 2016
New Frank Gehry project on Sunset Boulevard moves forward with a few compromises
Among the compromises, the 8150 Sunset Blvd. project will see its tallest residential tower reduced by 56 feet.
Mixed-Use | Sep 27, 2016
10 Design wins competition to design huge mixed-use development in China
China Resources Land, New Fenghong Real Estate Development, and China Resources Trust have designated 50 billion yuan for the construction of the development.
High-rise Construction | Sep 12, 2016
Bangkok’s tallest tower is also one of its most unique
At 1,030 feet tall, MahaNakhon Tower’s height is only outdone by its arresting design.
Mixed-Use | Sep 9, 2016
Rolled book scroll-inspired mixed-use project from Aedas planned for Chongqing, China
With a bookstore at the heart of the development, the project looks to exemplify an ancient Chinese proverb that says “knowledge brings wealth.”
Mixed-Use | Sep 8, 2016
Former sports stadium to become landscaped gardens, housing, and shops
According to the architects, Maison Edouard François, the project will act as a new green lung for the densely populated neighborhood.
Mixed-Use | Aug 16, 2016
Goettsch Partners completes mixed-use tower in R&F Yingkai Square
The 66-story building is now the 7th tallest completed building in Guangzhou.
High-rise Construction | Jul 26, 2016
Perkins+Will unveils plans for what will be Atlanta’s second-tallest tower
The 74-story 98 Fourteenth Street will be a mixed-use building with retail space and luxury residential units.
Mixed-Use | Jul 18, 2016
Studio Libeskind designs jagged mixed-use tower for Lithuania’s capital
The glass facade, and spaces for restaurants, a luxury hotel, and offices will lure visitors and tenants.
Retail Centers | May 10, 2016
5 factors guiding restaurant design
Restaurants are more than just places to eat. They are comprising town centers and playing into the future of brick-and-mortar retail.

















