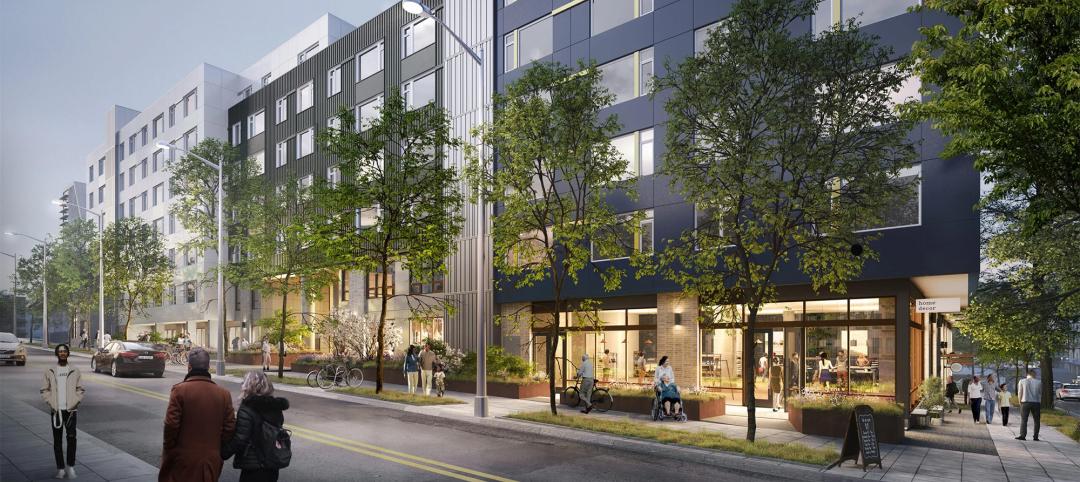Over the past four years, Nashville’s first convention center has been undergoing a transformation into Fifth + Broadway, a new mixed-use development comprising 2.2 million sf. The development represents the largest single phase mixed-use project in Nashville’s history.
Fifth + Broadway is designed to be a live/work/play district in the heart of downtown Nashville. It includes a 415-foot, 386-unit apartment tower and a 24-story office tower that comprises 372,000 sf of Class A office space and amenities. The residential tower will be the tallest for-rent apartment tower in Tennessee while the office tower will include amenities such as a 19,000 sf indoor/outdoor amenity deck.

The project will also feature 239,000 sf of entertainment, retail, and cultural space. This will include The National Museum of African American Music and Assembly Food Hall, a multi-level dining and entertainment destination with over 20 restaurants and a music venue. Additionally, 2,253 parking spots will be spread across three separate structures.

On Feb. 24, Skanska announced the completion of the core of its work as general contractor on Fifth + Broadway in advance of its March 4 opening of retail and dining. Below are some of the project’s statistical highlights:
— Approximately 250,000 pounds of explosives were used for excavation during the development phase—approximately the weight in July Fourth fireworks that Americans purchase annually.
— 15,408 tons of concrete and 3,875 tons of steel have been recycled from the demolition of the Convention Center. This total weight is equal to nearly two Eiffel Towers.
— 70,750 tons of material have been recycled from construction debris—approximately the weight of 353 blue whales.
— 98,500 cubic yards of concrete were used for this project—equal to 29 Olympic Swimming Pools.
— During the construction of Fifth + Broadway, Skanska worked through the 2019 NFL draft and CMA Fest, which brought a combined 680,000 fans to Nashville.
— 7,000 workers made this project possible, and they included 105 prime subcontractors and 61 small, minority-owned, women-owned and veteran subcontractors. The project is tracking more than $70 million to be spent on diverse businesses throughout construction.
— Skanska has logged 3.2 million work hours to date.
— If Fifth + Broadway’s three towers were stacked on top of each other, they would measure 894 feet high—equivalent to the Rockefeller Center in New York City.
— There are 1,600 stairs in Fifth + Broadway’s residential tower leading to 386 apartment units for rent.
— Fifth + Broadway’s parking garage can hold 2,145 cars, which, if parked bumper to bumper, would stretch from the Country Music Hall of Fame and Museum to the Nashville Zoo.



Related Stories
Affordable Housing | Nov 16, 2023
Habitat receives approval for $400 million affordable housing redevelopment
Chicago-based Habitat, a leading U.S. multifamily developer and property manager, announced that its $400 million redevelopment of Marine Drive Apartments in Buffalo, N.Y., has received planned unit development (PUD) approval by the Buffalo Common Council.
Laboratories | Nov 8, 2023
Boston’s FORUM building to support cutting-edge life sciences research and development
Global real estate companies Lendlease and Ivanhoé Cambridge recently announced the topping-out of FORUM, a nine-story, 350,000-sf life science building in Boston. Located in Boston Landing, a 15-acre mixed-use community, the $545 million project will achieve operational net zero carbon upon completion in 2024.
Retail Centers | Nov 7, 2023
Omnichannel experiences, mixed-use development among top retail design trends for 2023-2024
Retailer survival continues to hinge on retail design trends like blending online and in-person shopping and mixing retail with other building types, such as offices and residential.
Condominiums | Nov 6, 2023
Douglas Elliman launches its first Metro D.C. condominium project
Douglas Elliman, one of the largest independent residential real estate brokerages in the United States, announced last week that the firm will be handling the sales and marketing for Ten501 at City Centre West.
Mass Timber | Oct 27, 2023
Five winners selected for $2 million Mass Timber Competition
Five winners were selected to share a $2 million prize in the 2023 Mass Timber Competition: Building to Net-Zero Carbon. The competition was co-sponsored by the Softwood Lumber Board and USDA Forest Service (USDA) with the intent “to demonstrate mass timber’s applications in architectural design and highlight its significant role in reducing the carbon footprint of the built environment.”
Affordable Housing | Oct 20, 2023
Cracking the code of affordable housing
Perkins Eastman's affordable housing projects show how designers can help to advance the conversation of affordable housing.
Luxury Residential | Oct 18, 2023
One Chicago wins 2023 International Architecture Award
One Chicago, a two-tower luxury residential and mixed-use complex completed last year, has won the 2023 International Architecture Award. The project was led by JDL Development and designed in partnership between architecture firms Goettsch Partners and Hartshorne Plunkard Architecture.
Mixed-Use | Oct 17, 2023
Long-gestating entertainment district may get started in Orlando later this year
The DeVos family, who own the Orlando Magic pro basketball team, has chosen two development partners.
Office Buildings | Oct 16, 2023
The impact of office-to-residential conversion on downtown areas
Gensler's Duanne Render looks at the incentives that could bring more office-to-residential conversions to life.
Mixed-Use | Oct 9, 2023
A coastal California city reawakens its downtown
The Prado West mixed-use redevelopment gives Dana Point a new look.

















