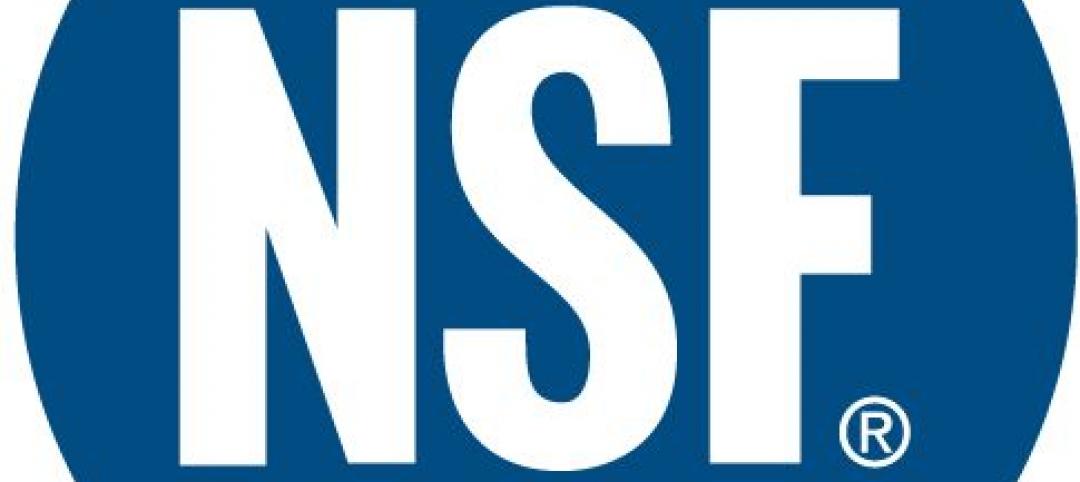Skullcandy, the lifestyle audio brand, was born on the ski slopes of Park City, Utah. The company recently relocated to a new headquarters building at the base of Utah Olympic Park. The Park City site was selected for its stunning views and visibility from Highway 40.
To capture Skullcandy’s identity as a musical and active lifestyle brand, design architect Think Architecture developed an environmentally friendly structure that is integrated into the landscape and maximizes its striking views of the Uinta and Wasatch Mountains. Zinc metal panels, organic stone, Cor-Ten steel, and naturally colored concrete panels complement the high-performance glass exterior.
 Courtesy NanaWall.
Courtesy NanaWall.
A distinctive window mullion pattern creates a visual sense of movement and energy. The building’s NanaWall SL70 operable walls were customized to include horizontal mullion locations that align with the curtain wall system, creating a unified design aesthetic.
“Until you open the building, you would never even know that the doors were there,” said Tyler Kirk, Principal Architect with Think Architecture. “The NanaWall system allowed us to seamlessly integrate the exterior façade so that from the outside it was perfectly integrated.”
 Courtesy NanaWall.
Courtesy NanaWall.
The operable walls incorporate the same glazing makeup used in the balance of the building. The thermally broken NanaWall system performs to the same rigorous energy-compliance and efficiency standards as the adjacent curtain wall.
Related Stories
| Jun 8, 2012
Allsteel names Kris Yates to head architectural products group
Yates is responsible for the start up, launch and ongoing sales and marketing of Allsteel’s new Beyond movable walls.
| Jun 1, 2012
New BD+C University Course on Insulated Metal Panels available
By completing this course, you earn 1.0 HSW/SD AIA Learning Units.
| May 31, 2012
Product Solutions June 2012
Curing agents; commercial faucets; wall-cladding systems.
| May 29, 2012
Reconstruction Awards Entry Information
Download a PDF of the Entry Information at the bottom of this page.
| May 24, 2012
2012 Reconstruction Awards Entry Form
Download a PDF of the Entry Form at the bottom of this page.
| Apr 4, 2012
Educational facilities see long-term benefits of fiber cement cladding
Illumination panels made for a trouble-free, quick installation at a cost-effective price.
| Dec 7, 2011
NSF International qualifies first wallcoverings distributor to the New American National Standard for Sustainable Wallcoverings
TRI-KES demonstrates leadership in environmental stewardship as the first distributor to earn qualification.
| Dec 2, 2011
What are you waiting for? BD+C's 2012 40 Under 40 nominations are due Friday, Jan. 20
Nominate a colleague, peer, or even yourself. Applications available here.
| Nov 11, 2011
Streamline Design-build with BIM
How construction manager Barton Malow utilized BIM and design-build to deliver a quick turnaround for Georgia Tech’s new practice facility.
| Nov 8, 2011
Transforming a landmark coastal resort
Originally built in 1973, the building had received several alterations over the years but the progressive deterioration caused by the harsh salt water environment had never been addressed.













