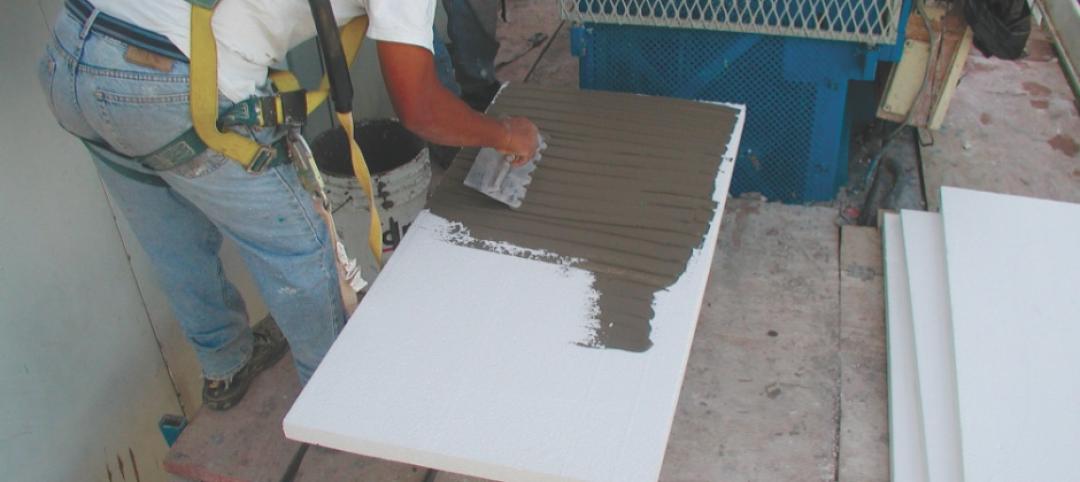Skullcandy, the lifestyle audio brand, was born on the ski slopes of Park City, Utah. The company recently relocated to a new headquarters building at the base of Utah Olympic Park. The Park City site was selected for its stunning views and visibility from Highway 40.
To capture Skullcandy’s identity as a musical and active lifestyle brand, design architect Think Architecture developed an environmentally friendly structure that is integrated into the landscape and maximizes its striking views of the Uinta and Wasatch Mountains. Zinc metal panels, organic stone, Cor-Ten steel, and naturally colored concrete panels complement the high-performance glass exterior.
 Courtesy NanaWall.
Courtesy NanaWall.
A distinctive window mullion pattern creates a visual sense of movement and energy. The building’s NanaWall SL70 operable walls were customized to include horizontal mullion locations that align with the curtain wall system, creating a unified design aesthetic.
“Until you open the building, you would never even know that the doors were there,” said Tyler Kirk, Principal Architect with Think Architecture. “The NanaWall system allowed us to seamlessly integrate the exterior façade so that from the outside it was perfectly integrated.”
 Courtesy NanaWall.
Courtesy NanaWall.
The operable walls incorporate the same glazing makeup used in the balance of the building. The thermally broken NanaWall system performs to the same rigorous energy-compliance and efficiency standards as the adjacent curtain wall.
Related Stories
| Jun 11, 2014
Koolhaas’ OMA teams with chemical company to study link between color and economy
Dutch company AkzoNobel is partnering with Rem Koolhaas' firm OMA to study how the application of colorful paints and coatings can affect a city's economic development.
Sponsored | | Mar 25, 2014
Johns Hopkins chooses SLENDERWALL for a critical medical facility reconstruction
After decades of wear, the hand-laid brick envelope of the Johns Hopkins nine-story Nelson/Harvey inpatient facility began failing. SLENDERWALL met the requirements for renovation.
| Mar 20, 2014
Common EIFS failures, and how to prevent them
Poor workmanship, impact damage, building movement, and incompatible or unsound substrate are among the major culprits of EIFS problems.
| Mar 7, 2014
Thom Mayne's high-tech Emerson College LA campus opens in Hollywood [slideshow]
The $85 million, 10-story vertical campus takes the shape of a massive, shimmering aircraft hangar, housing a sculptural, glass-and-aluminum base building.
| Mar 4, 2014
How EIFS came to America
Design experts from Hoffmann Architects offer a brief history of exterior insulation and finish systems in the U.S.
| Feb 5, 2014
CENTRIA Redefines Coating System with Versacor® Elite
The Versacor Elite Coating System is a premium metal coating system that provides the highest level of protection in the harshest climatic or environmental conditions.
| Jan 13, 2014
Custom exterior fabricator A. Zahner unveils free façade design software for architects
The web-based tool uses the company's factory floor like "a massive rapid prototype machine,” allowing designers to manipulate designs on the fly based on cost and other factors, according to CEO/President Bill Zahner.
| Jan 7, 2014
Concrete solutions: 9 innovations for a construction essential
BD+C editors offer a roundup of new products and case studies that represent the latest breakthroughs in concrete technology.
| Dec 10, 2013
16 great solutions for architects, engineers, and contractors
From a crowd-funded smart shovel to a why-didn’t-someone-do-this-sooner scheme for managing traffic in public restrooms, these ideas are noteworthy for creative problem-solving. Here are some of the most intriguing innovations the BD+C community has brought to our attention this year.
| Nov 27, 2013
Wonder walls: 13 choices for the building envelope
BD+C editors present a roundup of the latest technologies and applications in exterior wall systems, from a tapered metal wall installation in Oklahoma to a textured precast concrete solution in North Carolina.















