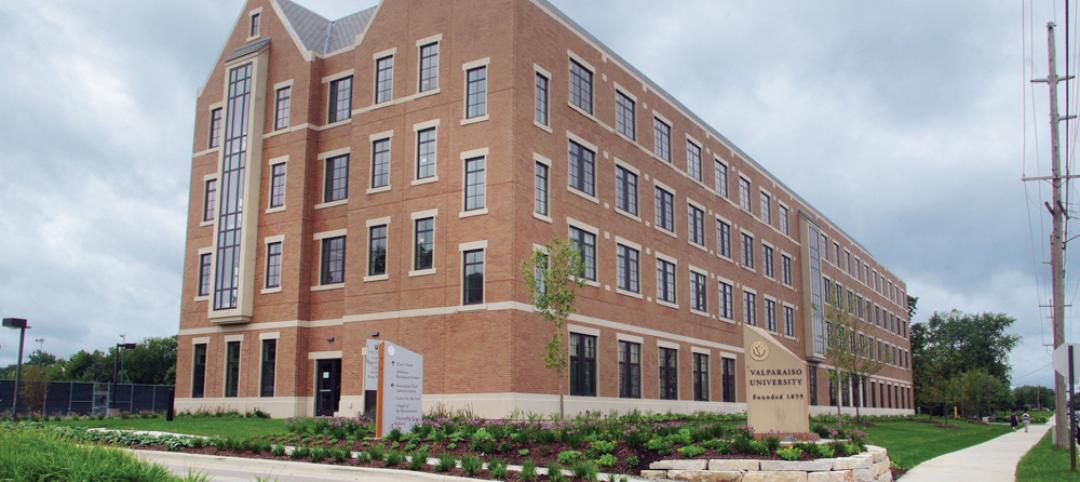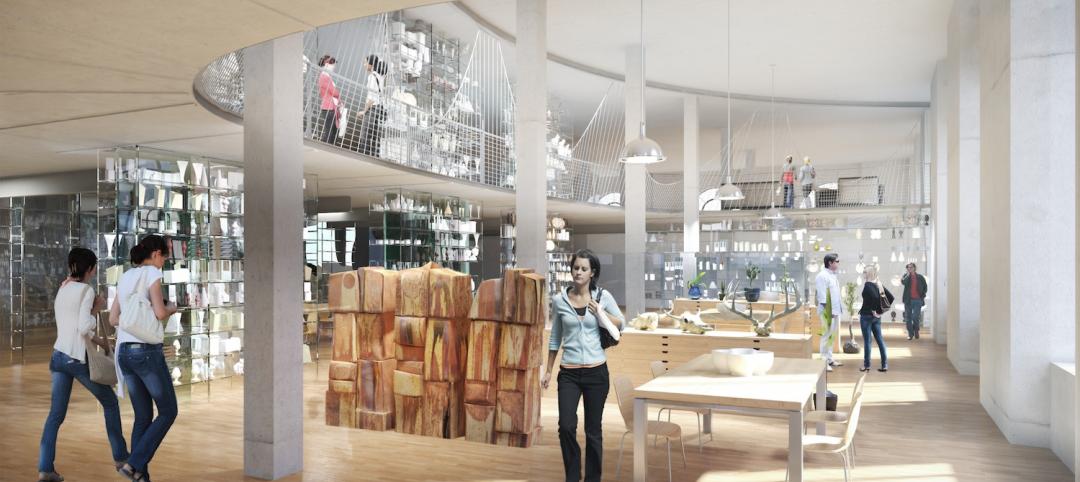About a year ago, SmithGroup merged with Paulien & Associates, a higher education planning firm based in Denver. The two companies had worked together on various projects for a decade, and Paulien has provided planning services for over 700 campuses.
That merger led to the formation within SmithGroup of its Campus Strategy & Analytics service, whose mission is to help colleges and universities evaluate their physical spaces and available resources, and align that information with the institution’s aspirations.
Higher Ed “wants to be nimble, but its assets are fixed,” observes Paul Leef, LEED AP, AIA, Vice President-Campus Strategy & Analytics Services.
Before SmithGroup discusses space with any of its Higher Ed clients, “we have a conversation about strategy,” says Leef. That discussion can touch on everything from the local environment and occupational demand to where a school’s program might be falling short in areas like new teaching and learning strategies, demographic trends, or policy development.
The team then analyzes factors that can include how campus space is being used versus prospective needs, the functionality and location of buildings, and whether the number, size, or type of classrooms is in sync with the campus’ pedagogy.
Leef says his team gives clients an external view of what’s driving education nationally. The team can provide insight into demographic changes and how they are impacting enrollment and teaching; for example, how first-generation students learn differently and require different services.
This exercise is usually less about the quantity of space, and more about repositioning existing assets. SmithGroup recently completed a study for the state of Oregon of its seven state universities, and found that while they had enough space, “they didn’t have the right combination of assets,” Leef says. SmithGroup recommended addressing deferred maintenance and programming in existing buildings. The firm also did a deep dive into those schools’ job markets and occupational demand to develop a framework for making capital fund decisions, and setting priorities for future assets.
SmithGroup has done a similar study for Florida’s legislature of the state’s 12 universities, and will examine Florida’s 28 colleges next. The Campus & Strategy Analytics team, with eight to 10 people, has worked with between 10 and 15 campuses in other markets, including a Big 12 university’s (which Leef couldn’t name) whose School of Medicine wants to enhance its reputation as a research facility.
Because Paulien’s project list is extensive, it can bring in data from other schools and markets to inform its analysis of a particular client. But, Leef is quick to note, “every institution has a different role.”
Those institutions are not required to use SmithGroup’s design services to tap into its strategy and analytics services. “We’re seen more as a trusted advisor that helps our clients succeed,” he says.
Related Stories
| Nov 14, 2014
What college students want in their living spaces
In a recent workshop with 62 college students, architects from Little explored the changing habits and preferences of today's students, and how those changes affect their living spaces.
| Nov 7, 2014
Arts college uses creative financing to build 493-bed student housing
Many states have cut back funding for higher education in recent years, and securing money for new housing has been tougher than ever for many colleges and universities. A recent residence hall project in Boston involving three colleges provides an inspiring example of how necessity can spawn invention in financing strategies.
| Nov 7, 2014
Prefab helps Valparaiso student residence project meet an ambitious deadline
Few colleges or universities have embraced prefabrication more wholeheartedly than Valparaiso (Ind.) University. The Lutheran-based institution completed a $27 million residence hall this past summer in which the structural elements were all precast.
| Nov 6, 2014
Studio Gang Architects will convert power plant into college recreation center
The century-old power plant will be converted into a recreation facility with a coffee shop, lounges, club rooms, a conference center, lecture hall, and theater, according to designboom.
| Nov 3, 2014
An ancient former post office in Portland, Ore., provides an even older art college with a new home
About seven years ago, The Pacific Northwest College of Art, the oldest art college in Portland, was evaluating its master plan with an eye towards expanding and upgrading its campus facilities. A board member brought to the attention of the college a nearby 134,000-sf building that had once served as the city’s original post office.
| Oct 28, 2014
Kean University creates Michael Graves School of Architecture
Winner of the AIA Gold Medal, the National Medal of the Arts, the Topaz Medallion and the Driehaus Prize for Architecture, Graves is best known for his contemporary building designs and prominent public commissions.
| Oct 16, 2014
Perkins+Will white paper examines alternatives to flame retardant building materials
The white paper includes a list of 193 flame retardants, including 29 discovered in building and household products, 50 found in the indoor environment, and 33 in human blood, milk, and tissues.
| Oct 15, 2014
Harvard launches ‘design-centric’ center for green buildings and cities
The impetus behind Harvard's Center for Green Buildings and Cities is what the design school’s dean, Mohsen Mostafavi, describes as a “rapidly urbanizing global economy,” in which cities are building new structures “on a massive scale.”
| Oct 14, 2014
Proven 6-step approach to treating historic windows
This course provides step-by-step prescriptive advice to architects, engineers, and contractors on when it makes sense to repair or rehabilitate existing windows, and when they should advise their building owner clients to consider replacement.
| Oct 12, 2014
AIA 2030 commitment: Five years on, are we any closer to net-zero?
This year marks the fifth anniversary of the American Institute of Architects’ effort to have architecture firms voluntarily pledge net-zero energy design for all their buildings by 2030.

















