Typically, banks are not the most open, airy, and inviting of spaces. Like a shirt and tie that are just a bit too small, they can sometimes feel a bit stuffy and suffocating. Finances already cause enough stress and gloom in people’s everyday lives, so why do financial institutions all have a shared aesthetic with a mortuary?
SmithGroupJJR, The Christman Company, and Lake Trust Credit Union were asking that same question. And with the help of some employee collaboration workshops, the new $26 million dollar Lake Trust Credit Union headquarters, located in Brighton, Mich., is anything but stuffy.
The new headquarters building, which is home to 240 employees and is designed to accommodate up to 325 employees, offers a 100% open work environment, bucking the trend of the dark, stuffy designs many financial institutions opt to go with.
The 100,000-sf headquarters sits on a diverse 16-acre site that features wetlands, woodlands, and rolling topography. In an effort to connect to the surrounding outdoors, the headquarters has a two-story front porch, a second floor balcony equipped with an outdoor dining area, and a terrace overlooking the wetlands located on the north side of the building. In addition, the front entry has a living wall serving as the backdrop.
The interior of the building also has this “un-bank” theme carried throughout. The building’s three levels are connected with a grand stair and a large atrium that can double as an impromptu auditorium. Amenities include a full-service cafeteria and a dining space.
The new headquarters is targeting LEED certification with the use of sustainable design features such as large expanses of efficient, low-e glass for ample natural light and improved insulation, refurbished wood paneling from demolished Detroit buildings, and bioswales restored with native vegetation to help with storm water management.
The president and CEO of Lake Trust Credit Union, David Snodgrass, described the building as “very un-corporate like” and said it looks more like something you would find at a company like Facebook or Google, rather than a financial institution.
SmithGroupJJR provided the design services such as programming, architecture, interior design, and all of the engineering. The Christman Company provided a wide array of development, program management, and construction management services. Finally, Interior Environments helped to furnish the building.
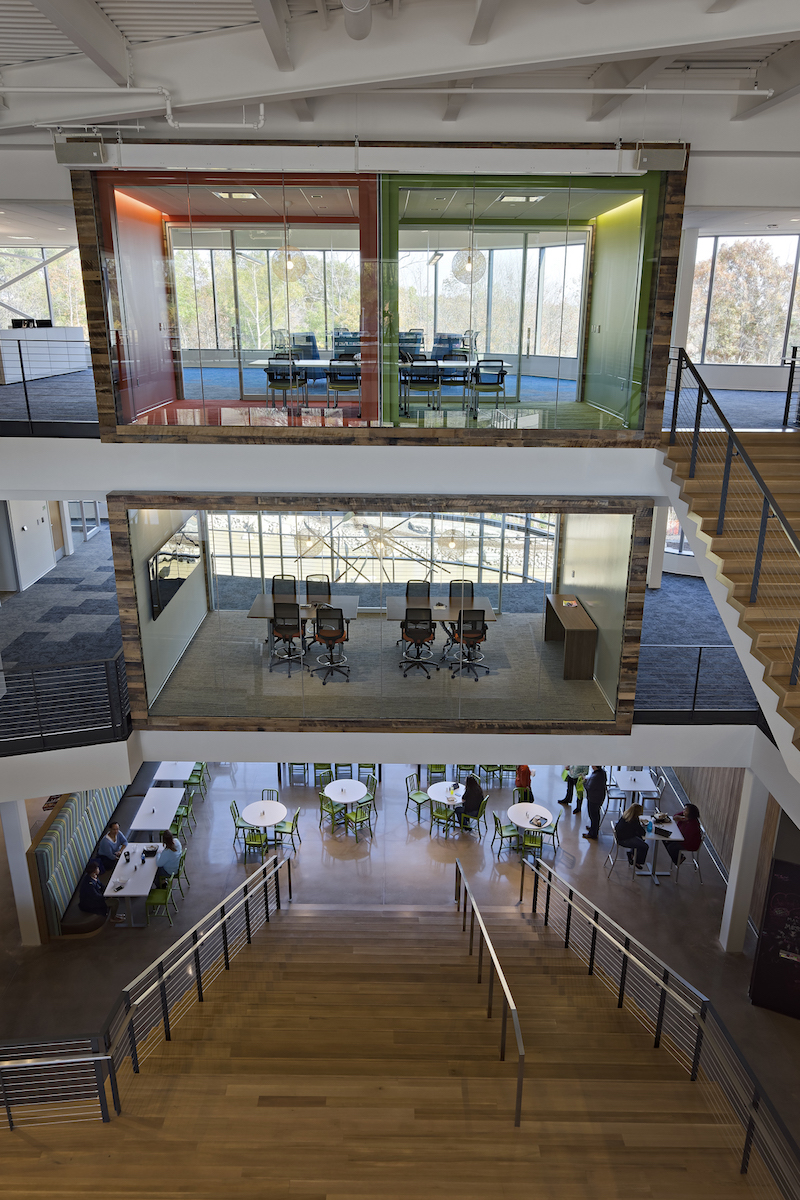 Photo Courtesy of SmithGroupJJR
Photo Courtesy of SmithGroupJJR
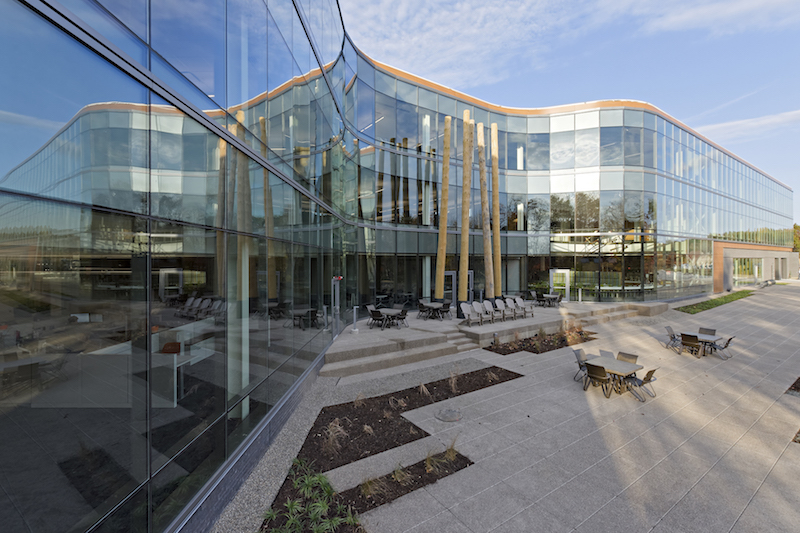 Photo Courtesy of SmithGroupJJR
Photo Courtesy of SmithGroupJJR
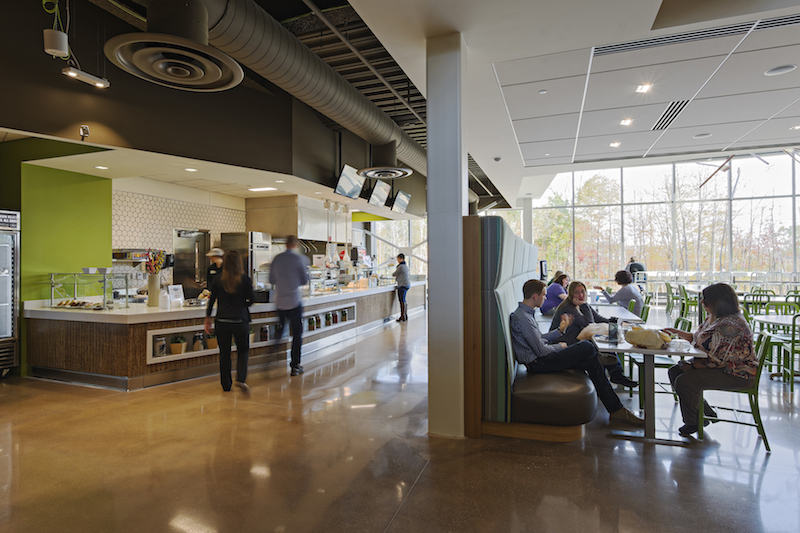 Photo Courtesy of SmithGroupJJR
Photo Courtesy of SmithGroupJJR
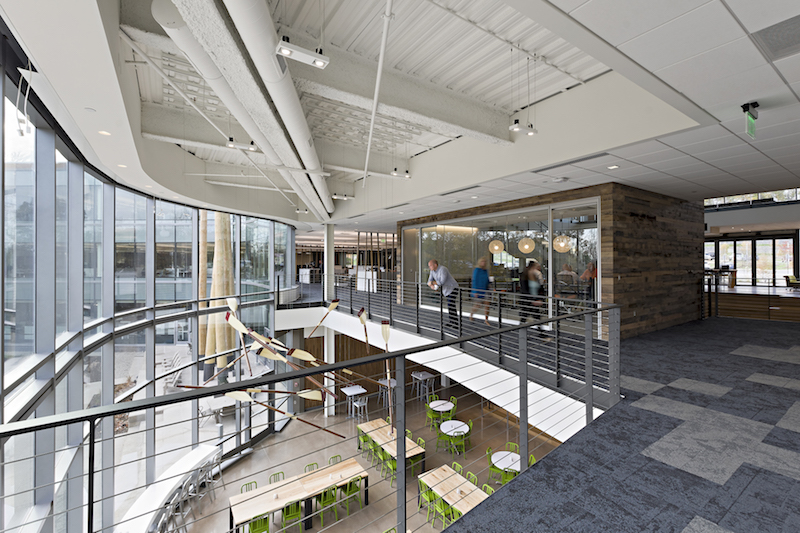 Photo Courtesy of SmithGroupJJR
Photo Courtesy of SmithGroupJJR
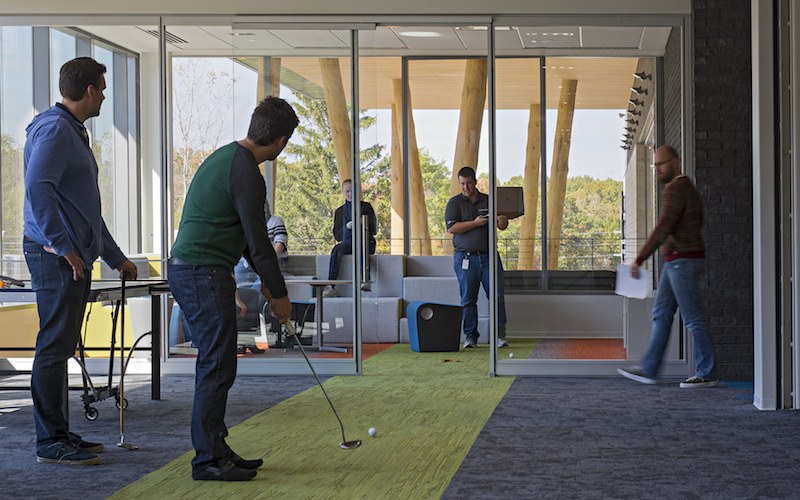 Photo Courtesy of SmithGroupJJR
Photo Courtesy of SmithGroupJJR
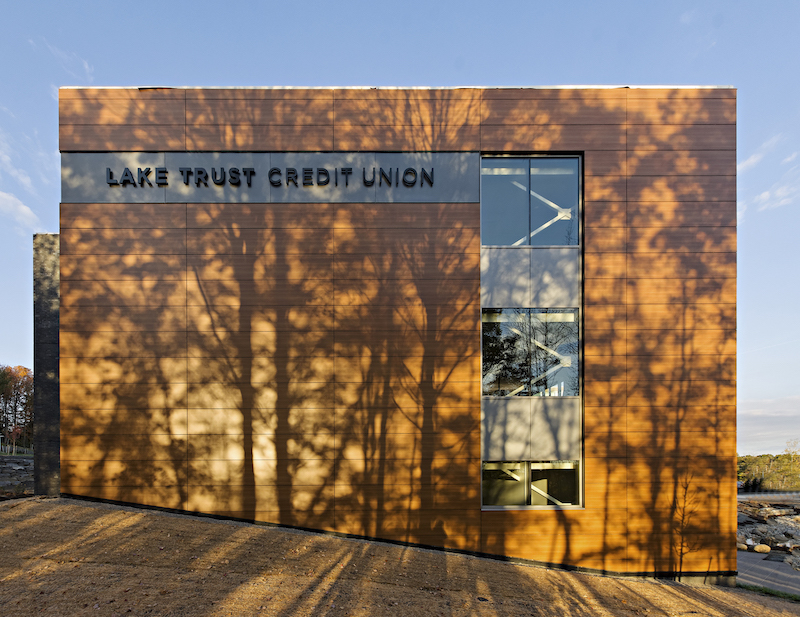 Photo Courtesy of SmithGroupJJR
Photo Courtesy of SmithGroupJJR
Related Stories
| Feb 12, 2013
OMA's 'perimeter core' design wins competition for Essence Financial Building in Shenzhen
OMA partners David Gianotten and Rem Koolhaas rethink traditional office tower design with a plan that shifts the building's core to the edge for large, unobstructed plans.
| Feb 8, 2013
5 factors to consider when designing a shade system
Designing a shade system is more complex than picking out basic white venetian blinds. Here are five elements to consider when designing an interior shade system.
| Feb 6, 2013
RSMeans cost comparisons: office buildings and medical offices
RSMeans' February 2013 Cost Comparison Report breaks down the average construction costs per square foot for four types of office buildings across 25 metro markets.
| Feb 1, 2013
Delinquency rate for U.S. commercial real estate loans hits 11-month low
The delinquency rate for U.S. commercial real estate loans in CMBS fell 14 basis points in January to 9.57%. This is the lowest level in 11 months, according to Trepp, LLC's latest U.S. CMBS Delinquency Report.
| Jan 31, 2013
The Opus Group completes construction of corporate HQ for Church & Dwight Co.
The Opus Group announced today the completion of construction on a new 250,000-square-foot corporate headquarter campus for Church & Dwight Co., Inc., in Ewing Township, near Princeton, N.J.
| Jan 31, 2013
More cities requiring large buildings to use EPA’s energy management and reporting
In 2012, Philadelphia joined several other U.S. cities in passing a requirement that large buildings use Portfolio Manager, the Environmental Protection Agency’s energy management tool, to measure and report energy performance.
| Jan 29, 2013
Astellas' New Headquarters for the Americas Earns LEED Gold Certification
The new headquarters for Astellas in the Americas in Northbrook, Ill., has been awarded LEED Gold certification by the USGBC.
| Jan 16, 2013
SOM’s innovative Zhengzhou Greenland Plaza opens
The 2.59-million-square-feet building houses a mixed-use program of offices on its lower floors and a 416-room hotel.
| Dec 9, 2012
The owner’s perspective: high-rise buildings
Douglas Durst on the practicalities of development: “You must think about a building from the inside out.”
















