Typically, banks are not the most open, airy, and inviting of spaces. Like a shirt and tie that are just a bit too small, they can sometimes feel a bit stuffy and suffocating. Finances already cause enough stress and gloom in people’s everyday lives, so why do financial institutions all have a shared aesthetic with a mortuary?
SmithGroupJJR, The Christman Company, and Lake Trust Credit Union were asking that same question. And with the help of some employee collaboration workshops, the new $26 million dollar Lake Trust Credit Union headquarters, located in Brighton, Mich., is anything but stuffy.
The new headquarters building, which is home to 240 employees and is designed to accommodate up to 325 employees, offers a 100% open work environment, bucking the trend of the dark, stuffy designs many financial institutions opt to go with.
The 100,000-sf headquarters sits on a diverse 16-acre site that features wetlands, woodlands, and rolling topography. In an effort to connect to the surrounding outdoors, the headquarters has a two-story front porch, a second floor balcony equipped with an outdoor dining area, and a terrace overlooking the wetlands located on the north side of the building. In addition, the front entry has a living wall serving as the backdrop.
The interior of the building also has this “un-bank” theme carried throughout. The building’s three levels are connected with a grand stair and a large atrium that can double as an impromptu auditorium. Amenities include a full-service cafeteria and a dining space.
The new headquarters is targeting LEED certification with the use of sustainable design features such as large expanses of efficient, low-e glass for ample natural light and improved insulation, refurbished wood paneling from demolished Detroit buildings, and bioswales restored with native vegetation to help with storm water management.
The president and CEO of Lake Trust Credit Union, David Snodgrass, described the building as “very un-corporate like” and said it looks more like something you would find at a company like Facebook or Google, rather than a financial institution.
SmithGroupJJR provided the design services such as programming, architecture, interior design, and all of the engineering. The Christman Company provided a wide array of development, program management, and construction management services. Finally, Interior Environments helped to furnish the building.
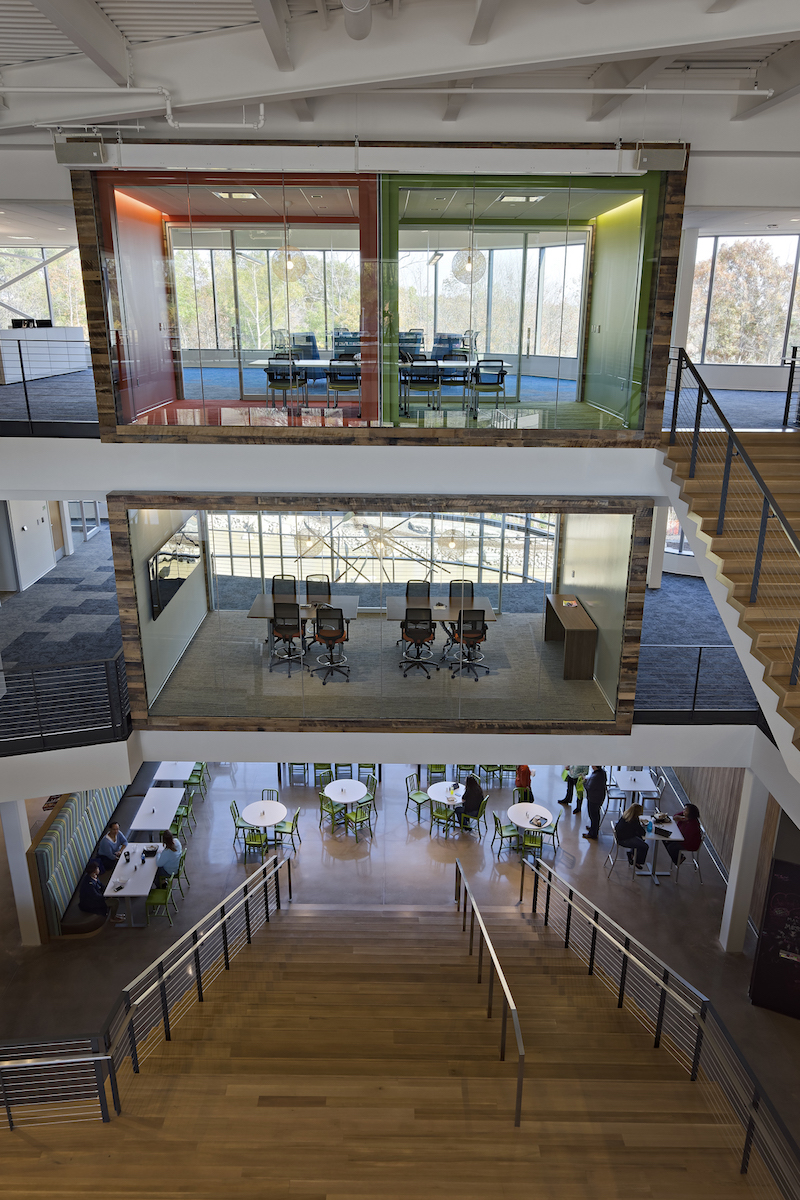 Photo Courtesy of SmithGroupJJR
Photo Courtesy of SmithGroupJJR
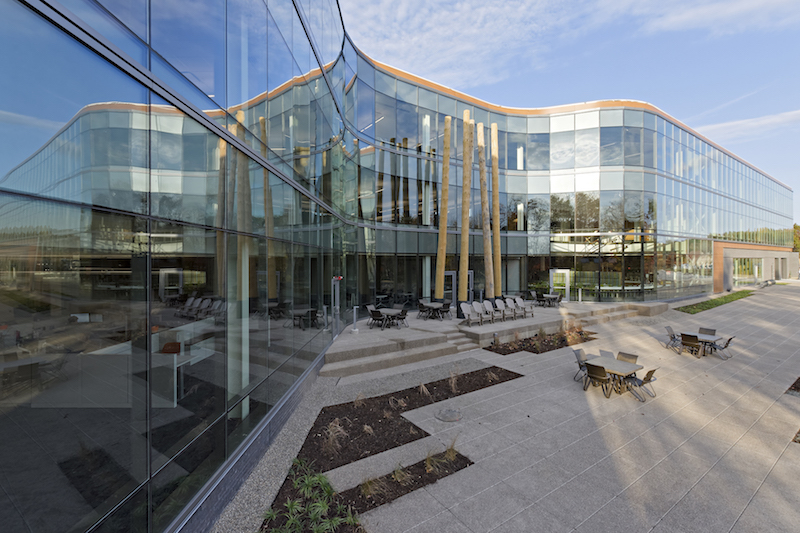 Photo Courtesy of SmithGroupJJR
Photo Courtesy of SmithGroupJJR
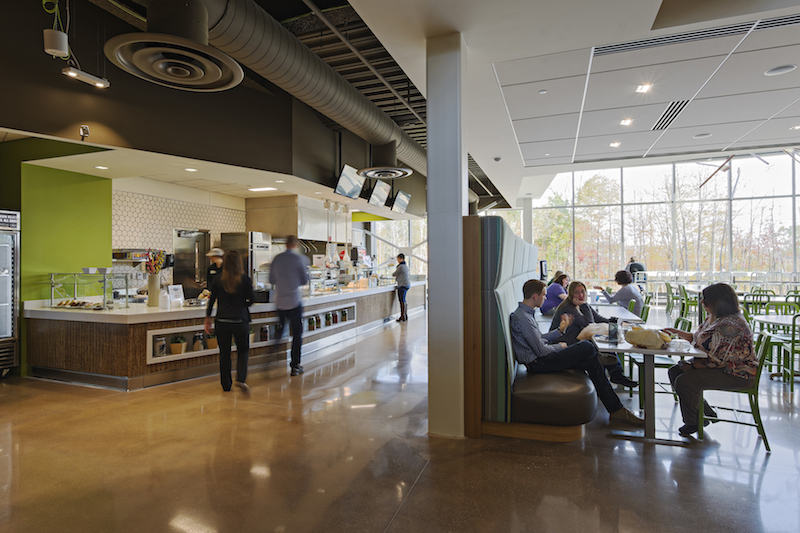 Photo Courtesy of SmithGroupJJR
Photo Courtesy of SmithGroupJJR
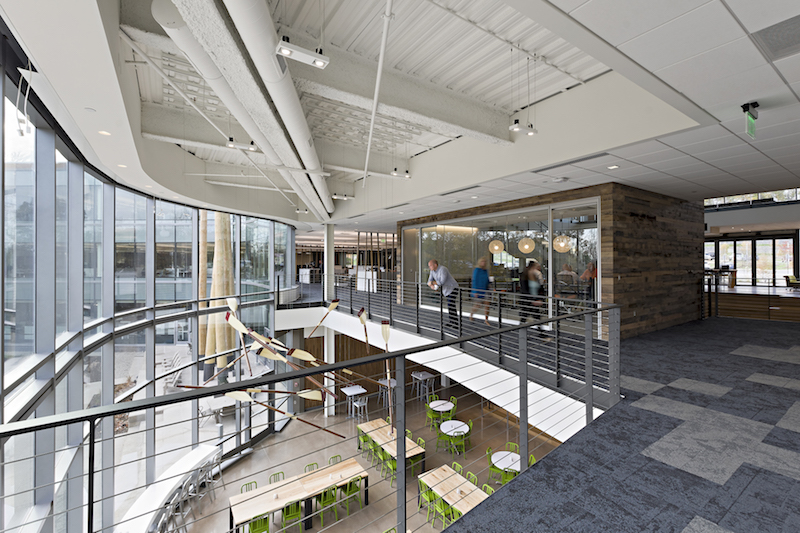 Photo Courtesy of SmithGroupJJR
Photo Courtesy of SmithGroupJJR
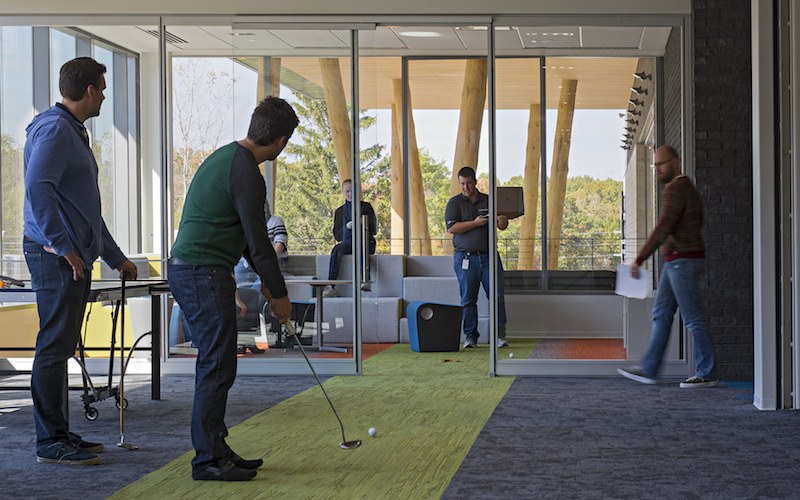 Photo Courtesy of SmithGroupJJR
Photo Courtesy of SmithGroupJJR
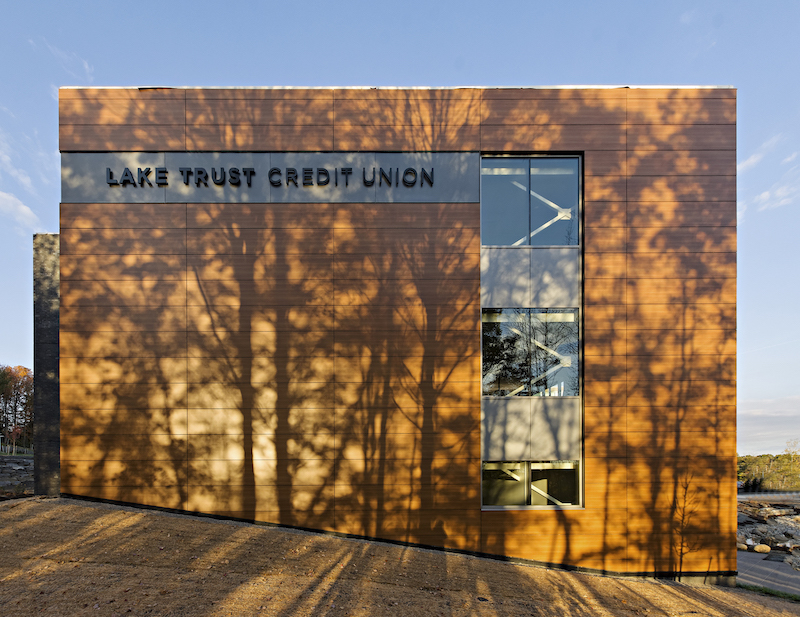 Photo Courtesy of SmithGroupJJR
Photo Courtesy of SmithGroupJJR
Related Stories
Office Buildings | Feb 18, 2021
Bungie breaks ground on new, expanded HQ
NBBJ is designing the project.
Great Solutions | Feb 11, 2021
Simplifying the return to the office
A new web-based tool from Sasaki takes the guesswork out of heading back to the workplace.
Office Buildings | Feb 8, 2021
Walgreens Technology Center of Excellence completes in Chicago’s Old Post Office
Stantec designed the project.
Office Buildings | Feb 8, 2021
Six lessons learned from our first Fitwel Viral Response Module certification
The Fitwel Viral Response Module is one of several frameworks that real estate owners and operators can use to obtain third-party certification for their efforts ensuring their properties are ready for a safer and healthier return to work.
Building Owners | Feb 4, 2021
The Weekly show, Feb 4, 2021: The rise of healthy buildings and human performance
This week on The Weekly show, BD+C editors speak with AEC industry leaders from Brookfield Properties, NBBJ, and UL about healthy buildings certification and improving human performance through research-based design.
Office Buildings | Feb 3, 2021
NBCU News Group unveils new Washington bureau and studios
The project spans six floors and 80,000 sf.
Office Buildings | Feb 3, 2021
A towering helix will mark the spot at Amazon’s corporate headquarters in Virginia
The tech giant has invested $2.5 billion in a project that will encompass five office buildings for 25,000 employees.
Office Buildings | Feb 1, 2021
609 W. Randolph begins construction in Chicago’s West Loop Gate
Antunovich Associates designed the project.
Office Buildings | Jan 27, 2021
New creative office space completes in Silicon Beach
SPF:architects designed the project.
Office Buildings | Jan 19, 2021
Anchorage to receive new glacier-inspired office building
Perkins&Will is designing the building.

















