Typically, banks are not the most open, airy, and inviting of spaces. Like a shirt and tie that are just a bit too small, they can sometimes feel a bit stuffy and suffocating. Finances already cause enough stress and gloom in people’s everyday lives, so why do financial institutions all have a shared aesthetic with a mortuary?
SmithGroupJJR, The Christman Company, and Lake Trust Credit Union were asking that same question. And with the help of some employee collaboration workshops, the new $26 million dollar Lake Trust Credit Union headquarters, located in Brighton, Mich., is anything but stuffy.
The new headquarters building, which is home to 240 employees and is designed to accommodate up to 325 employees, offers a 100% open work environment, bucking the trend of the dark, stuffy designs many financial institutions opt to go with.
The 100,000-sf headquarters sits on a diverse 16-acre site that features wetlands, woodlands, and rolling topography. In an effort to connect to the surrounding outdoors, the headquarters has a two-story front porch, a second floor balcony equipped with an outdoor dining area, and a terrace overlooking the wetlands located on the north side of the building. In addition, the front entry has a living wall serving as the backdrop.
The interior of the building also has this “un-bank” theme carried throughout. The building’s three levels are connected with a grand stair and a large atrium that can double as an impromptu auditorium. Amenities include a full-service cafeteria and a dining space.
The new headquarters is targeting LEED certification with the use of sustainable design features such as large expanses of efficient, low-e glass for ample natural light and improved insulation, refurbished wood paneling from demolished Detroit buildings, and bioswales restored with native vegetation to help with storm water management.
The president and CEO of Lake Trust Credit Union, David Snodgrass, described the building as “very un-corporate like” and said it looks more like something you would find at a company like Facebook or Google, rather than a financial institution.
SmithGroupJJR provided the design services such as programming, architecture, interior design, and all of the engineering. The Christman Company provided a wide array of development, program management, and construction management services. Finally, Interior Environments helped to furnish the building.
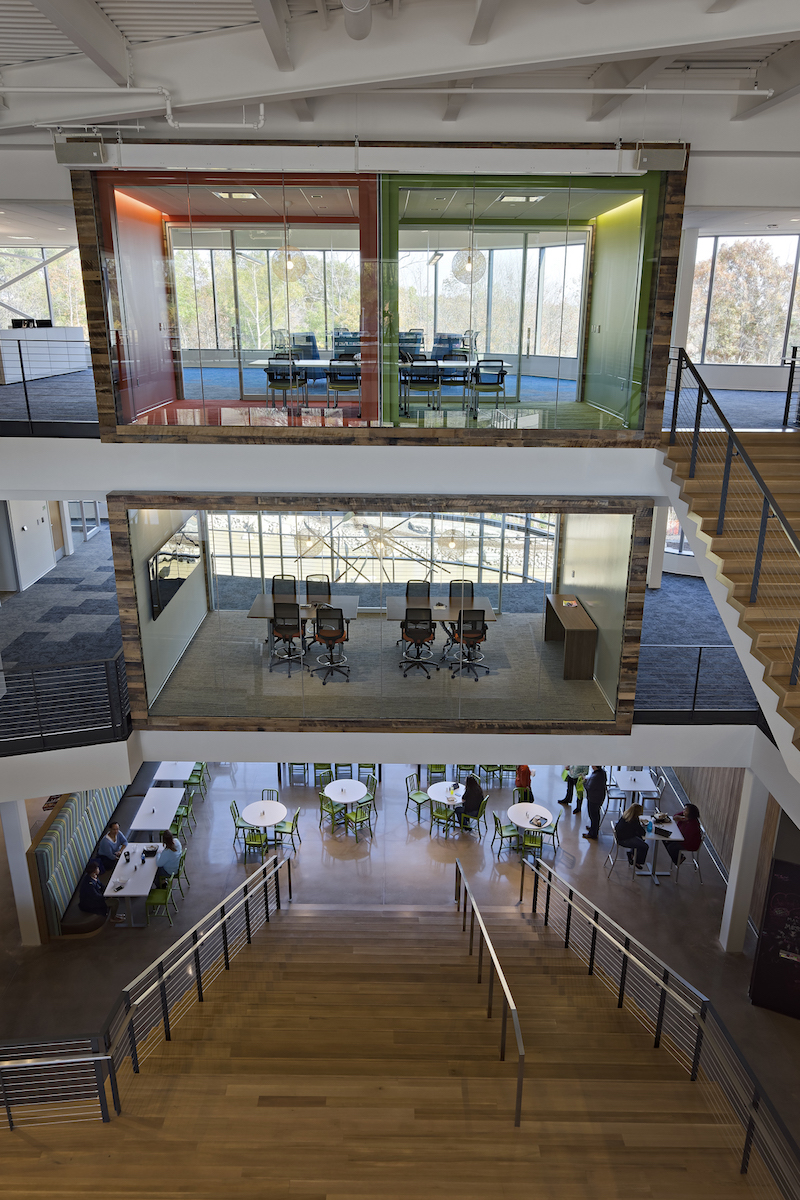 Photo Courtesy of SmithGroupJJR
Photo Courtesy of SmithGroupJJR
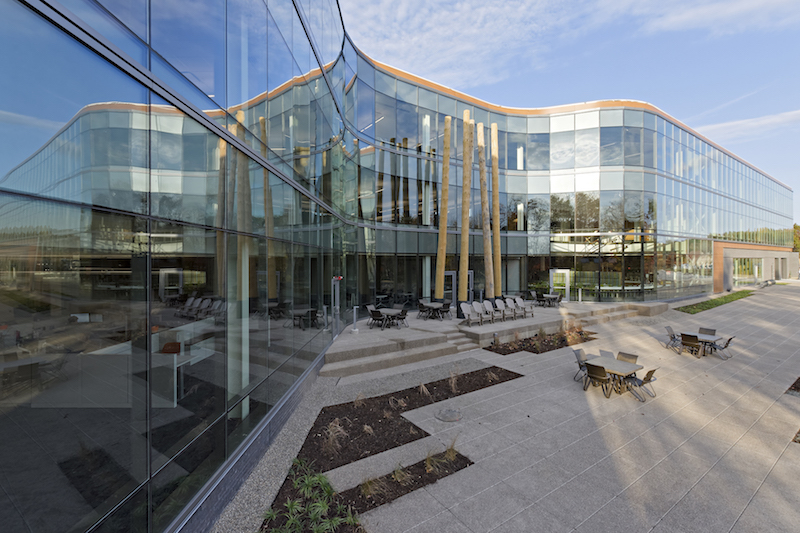 Photo Courtesy of SmithGroupJJR
Photo Courtesy of SmithGroupJJR
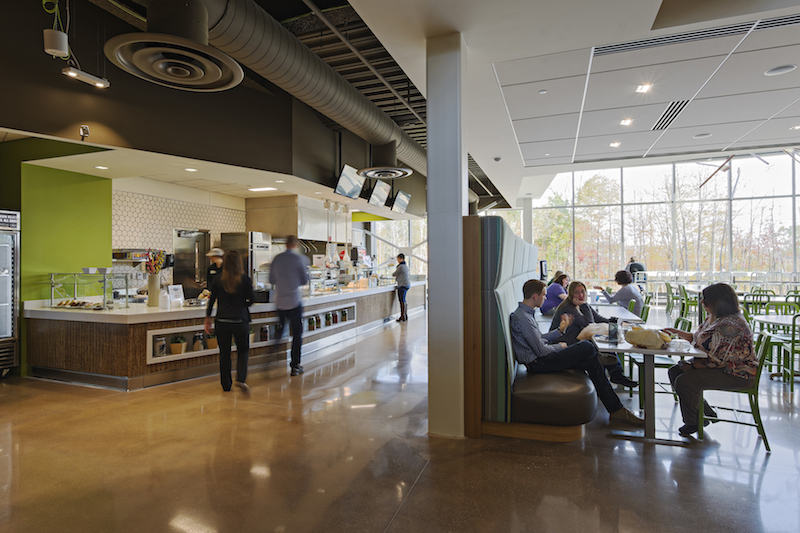 Photo Courtesy of SmithGroupJJR
Photo Courtesy of SmithGroupJJR
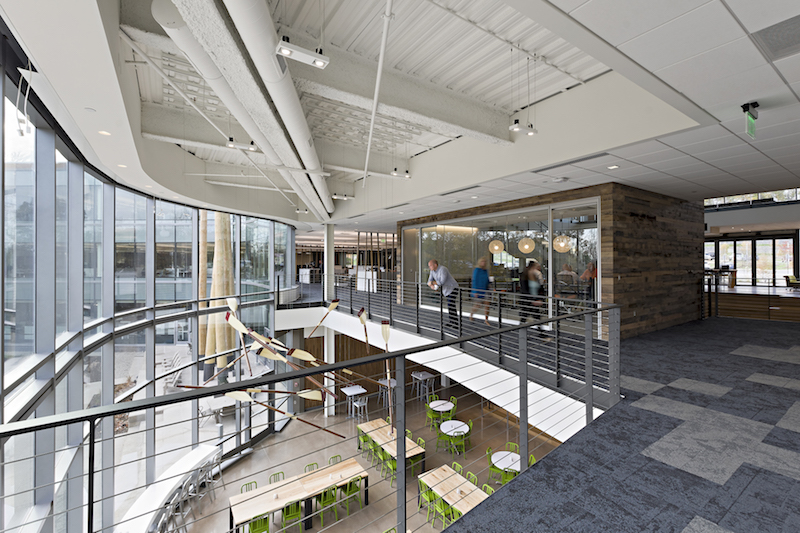 Photo Courtesy of SmithGroupJJR
Photo Courtesy of SmithGroupJJR
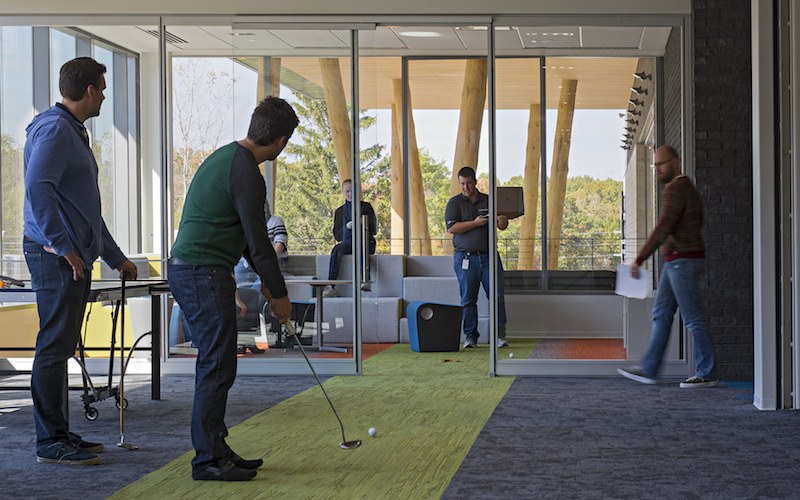 Photo Courtesy of SmithGroupJJR
Photo Courtesy of SmithGroupJJR
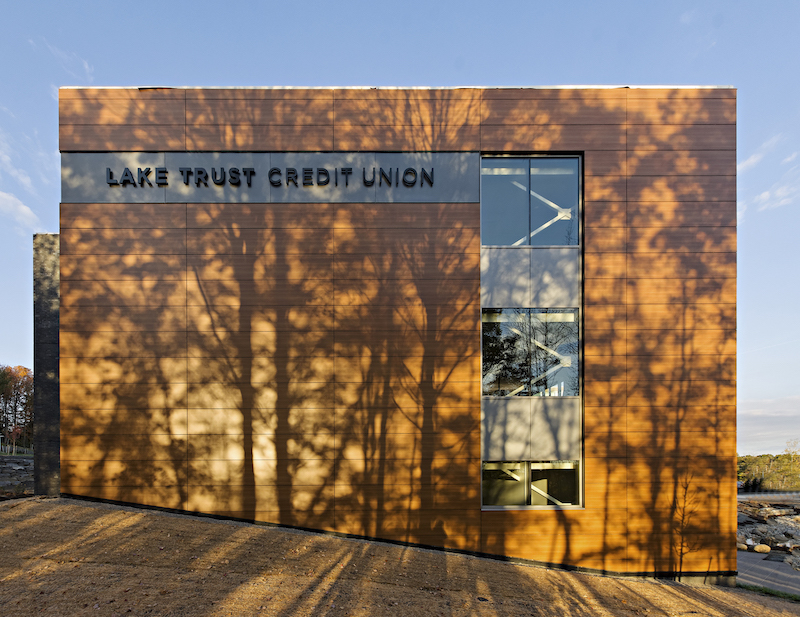 Photo Courtesy of SmithGroupJJR
Photo Courtesy of SmithGroupJJR
Related Stories
Coronavirus | Aug 25, 2020
Video: 5 building sectors to watch amid COVID-19
RCLCO's Brad Hunter reveals the winners and non-winners of the U.S. real estate market during the coronavirus pandemic.
Coronavirus | Jul 20, 2020
Student housing amid the pandemic, infection control in buildings, and future airport design on "The Weekly"
Experts from Core Spaces, Bala Consulting Engineers, and Populous were interviewed in the July 23 streaming program from Horizon TV.
Coronavirus | Jul 10, 2020
HOK, Cushman & Wakefield, and HMC Architects hold sway on July 16 "The Weekly"
“The Weekly,” a new streaming program for the commercial design and construction industry, to feature experts from HOK, Cushman & Wakefield, and HMC Architects. Tune in July 16 for insight on social media and interior design, the future of the workplace, and healthcare design after COVID-19.
Office Buildings | Jul 9, 2020
Sydney will be home to the world’s tallest hybrid timber tower
SHoP Architects, in collaboration with BVN, is designing the project.
Office Buildings | Jun 25, 2020
New HQ for Chinese tech supplier will feature gardens on every floor
NBBJ’s spiral design maximizes worker exposure to the green spaces.
Coronavirus | Jun 12, 2020
BD+C launches 'The Weekly,' a streaming program for the design and construction industry
The first episode, now available on demand, features experts from Robins & Morton, Gensler, and FMI on the current state of the AEC market.
Office Buildings | Jun 1, 2020
Luxembourg office complex breaks ground in Belval
Foster + Partners designed the building.
Office Buildings | May 27, 2020
512 West 22nd Street: Biophilic design on the High Line
COOKFOX Architects designed the project.
Coronavirus | May 18, 2020
Infection control in office buildings: Preparing for re-occupancy amid the coronavirus
Making workplaces safer will require behavioral resolve nudged by design.
















