Typically, banks are not the most open, airy, and inviting of spaces. Like a shirt and tie that are just a bit too small, they can sometimes feel a bit stuffy and suffocating. Finances already cause enough stress and gloom in people’s everyday lives, so why do financial institutions all have a shared aesthetic with a mortuary?
SmithGroupJJR, The Christman Company, and Lake Trust Credit Union were asking that same question. And with the help of some employee collaboration workshops, the new $26 million dollar Lake Trust Credit Union headquarters, located in Brighton, Mich., is anything but stuffy.
The new headquarters building, which is home to 240 employees and is designed to accommodate up to 325 employees, offers a 100% open work environment, bucking the trend of the dark, stuffy designs many financial institutions opt to go with.
The 100,000-sf headquarters sits on a diverse 16-acre site that features wetlands, woodlands, and rolling topography. In an effort to connect to the surrounding outdoors, the headquarters has a two-story front porch, a second floor balcony equipped with an outdoor dining area, and a terrace overlooking the wetlands located on the north side of the building. In addition, the front entry has a living wall serving as the backdrop.
The interior of the building also has this “un-bank” theme carried throughout. The building’s three levels are connected with a grand stair and a large atrium that can double as an impromptu auditorium. Amenities include a full-service cafeteria and a dining space.
The new headquarters is targeting LEED certification with the use of sustainable design features such as large expanses of efficient, low-e glass for ample natural light and improved insulation, refurbished wood paneling from demolished Detroit buildings, and bioswales restored with native vegetation to help with storm water management.
The president and CEO of Lake Trust Credit Union, David Snodgrass, described the building as “very un-corporate like” and said it looks more like something you would find at a company like Facebook or Google, rather than a financial institution.
SmithGroupJJR provided the design services such as programming, architecture, interior design, and all of the engineering. The Christman Company provided a wide array of development, program management, and construction management services. Finally, Interior Environments helped to furnish the building.
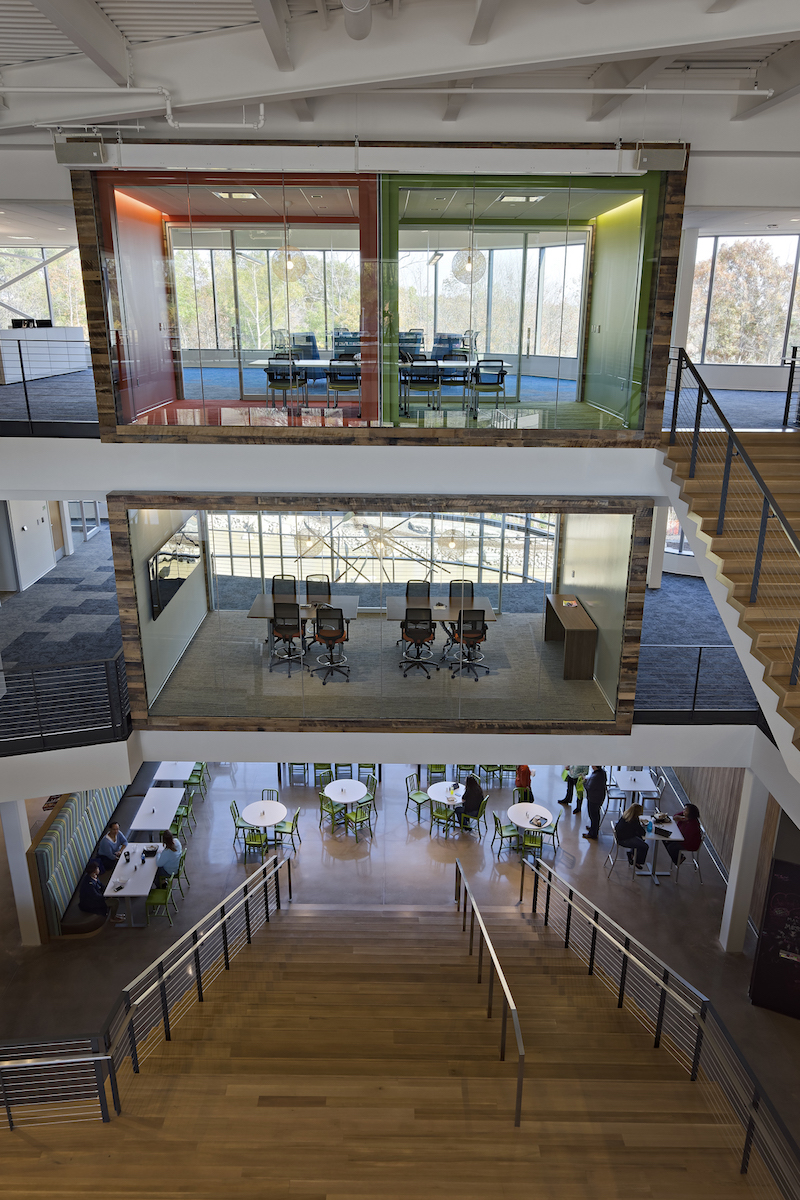 Photo Courtesy of SmithGroupJJR
Photo Courtesy of SmithGroupJJR
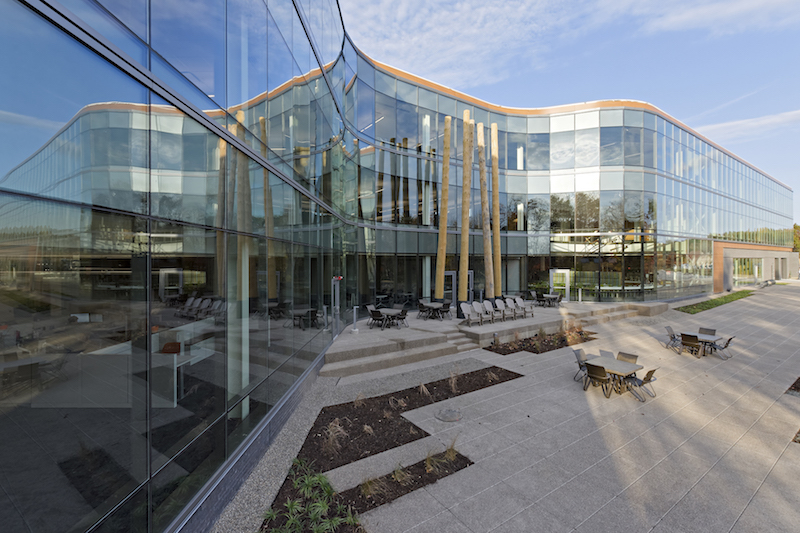 Photo Courtesy of SmithGroupJJR
Photo Courtesy of SmithGroupJJR
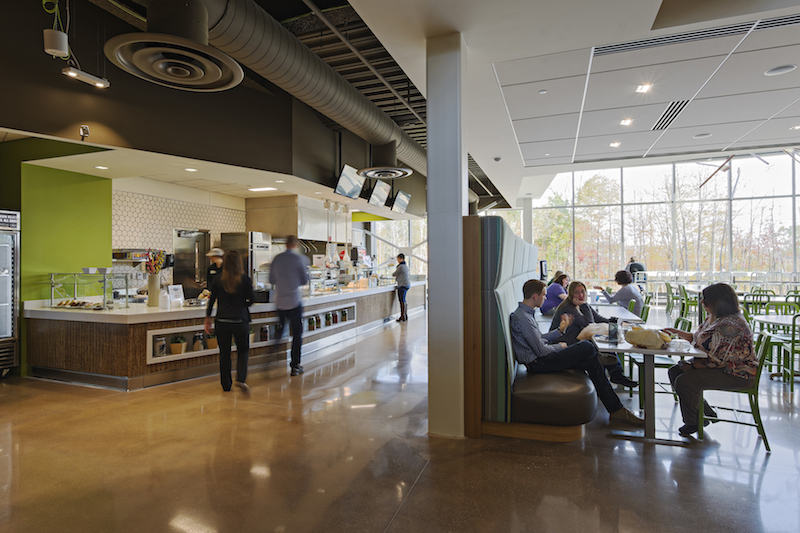 Photo Courtesy of SmithGroupJJR
Photo Courtesy of SmithGroupJJR
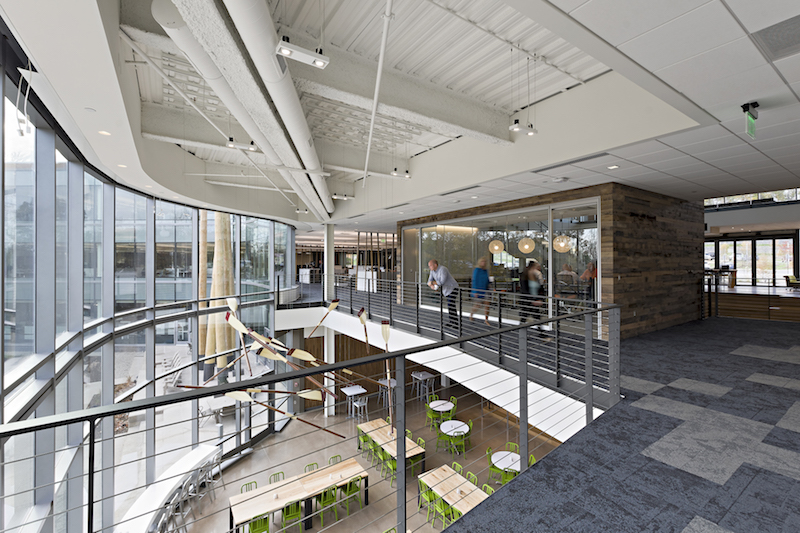 Photo Courtesy of SmithGroupJJR
Photo Courtesy of SmithGroupJJR
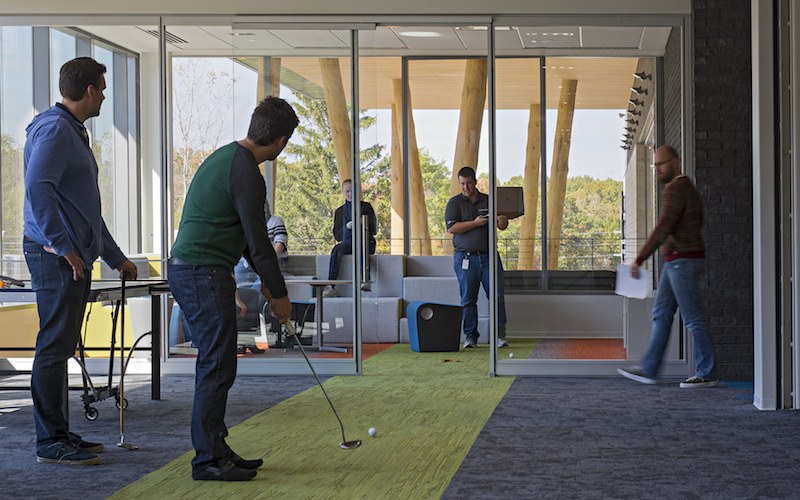 Photo Courtesy of SmithGroupJJR
Photo Courtesy of SmithGroupJJR
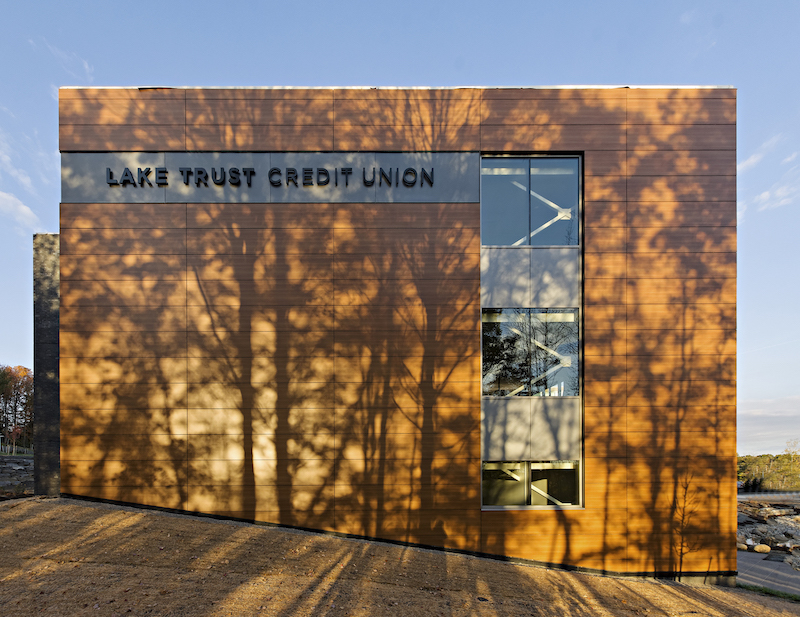 Photo Courtesy of SmithGroupJJR
Photo Courtesy of SmithGroupJJR
Related Stories
Sponsored | Coatings | May 14, 2015
Prismatic coatings accent the new Altara Center
This multi-use campus will contain a university, sports facilities, medical center, and world-class shopping
Industrial Facilities | May 11, 2015
SOM-designed Manufacturing and Design Innovation Institute opens in Chicago
The new space will be a place for academia, industries, and civic bodies to collaborate.
Mixed-Use | May 10, 2015
Construction on Orlando’s massive ‘innovation hub’ is finally starting
The $1 billion Creative Village development will create a business and education hub.
High-rise Construction | May 6, 2015
Two new designs submitted for New York City Riverside Center
Both designs reference the cantilevers and other elements featured in architect Christian de Portzamparc’s original masterplan for the complex, which has now been scrapped.
High-rise Construction | May 6, 2015
Parks in the sky? Subterranean bike paths? Meet the livable city, designed in 3D
Today’s great cities must be resilient—and open—to many things, including the influx of humanity, writes Gensler co-CEO Andy Cohen.
Building Owners | May 6, 2015
Hackathons and RFCs: Why one developer killed the RFP
In lieu of an RFP process, Skanska Commercial Development hosted a three-week "hackathon" to find an architect for its 2&U tower in Seattle.
Office Buildings | May 6, 2015
Is the office lobby the workplace of the future?
Perkins+Will's Tony Layne discusses three key trends driving the shift to workplaces that offer greater flexibility and choice for employees.
Mixed-Use | May 5, 2015
Miami ‘innovation district’ will have 6.5 million sf of dense, walkable space
Designing a neighborhood from the ground-up, developers aim to create a dense, walkable district that fulfills what is lacking from Miami’s current auto-dependent layout.
Codes and Standards | May 1, 2015
New energy efficiency program, Tenant Star, gets OK from Congress
The voluntary program for commercial and government buildings is modeled after Energy Star.
High-rise Construction | Apr 30, 2015
World Trade Center developer looks to Bjarke Ingels for new tower design
Norman Foster’s design for 2 World Trade Center may be ousted, as developers are currently negotiating with Danish firm BIG to redesign the original scheme.

















