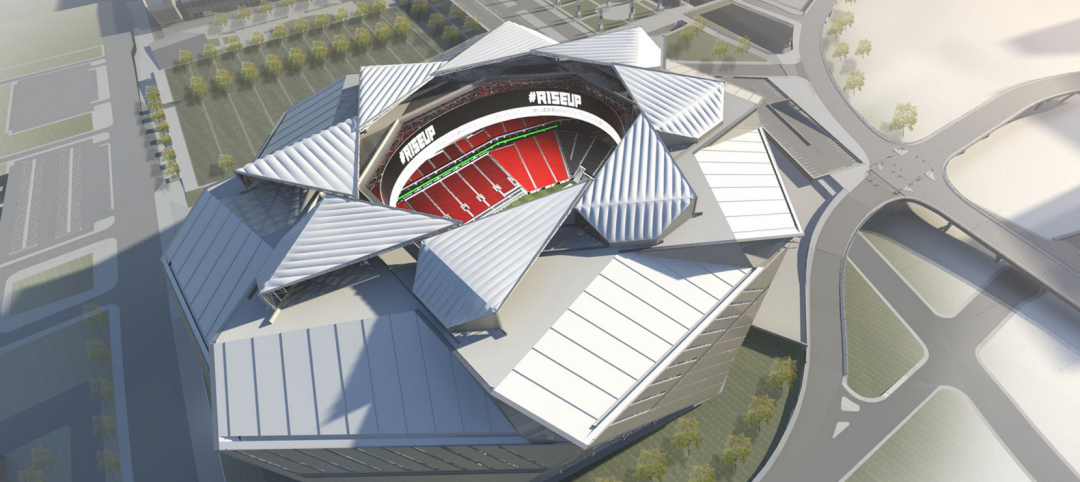The little town of Ardsley, N.Y. has a soccer field where you’d least expect it – on the third floor of a downtown building.
The House of Sports is a private sports training facility located conveniently between two major highways in this suburb of New York City. The ground floor is a parking garage. The second floor has a series of four full-size regulation basketball courts ganged up side by side. The top floor includes an 80-yard long turf-covered indoor soccer field.
The building is a hybrid of two types of construction. The lower two stories are framed in structural steel; in fact, the steel has been made part of the interior architecture. Exposed-steel columns and massive X-bracing separate the basketball courts. The top story is a 120-foot clear span metal building system from Star Buildings Systems. It is 260 feet long, allowing for the 80-yard long soccer/baseball field.
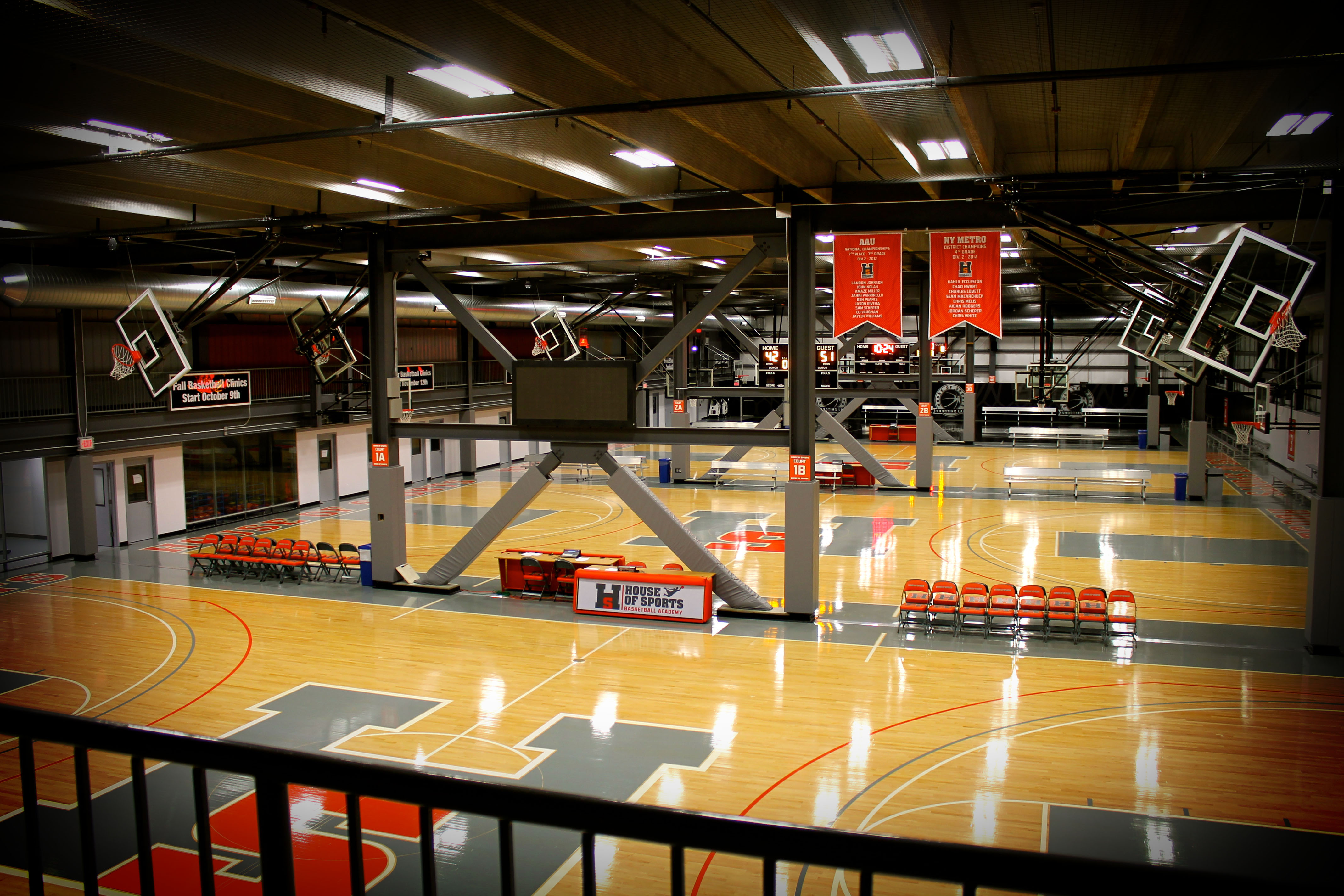
The project was constructed as a design and build by Star builder Schlosser Steel Buildings of Hatfield, PA, who contracted directly with the owner for structural steel, precast concrete and the erected metal building system. The owner’s agent, indoor recreational consultant, Norm Gill, of Pinnacle Indoor Sports, developed the concept for the building. Working with architect Michael Hughes, AIA of Mann-Hughes Architecture, Doylestown, PA, and Philadelphia-based structural engineer O'Donnell and Naccarato, they created a 120,000 sf recreation and training facility, the largest single building, under one roof, in the New York metropolitan area.
There was previously a warehouse on the site. Two bays of it were kept and incorporated in the new facility, fitted out as training and food service areas. The rest of the warehouse was demolished. New piles were sunk into the ground and the recreational facility was built from the ground up. Actual building time was 8 months.
The ground floor parking area is blacktop on grade. Precast concrete plank floor decks support the “floating” wood basketball floors on the second story and the 2-inch thick turf field on the top story. The upper floor is 45 feet above grade. The entire building is clad and roofed with metal panels.
Despite the apparent complexity of the structure, building it presented very few challenges, according to Schlosser Steel Vice President Jonathan Trumbore. The metal building system on the third story imposed unusual horizontal loads at floor level, but they were easily handled by designing 1-½” steel rods under the soccer field floor, tying the bases of the columns together.
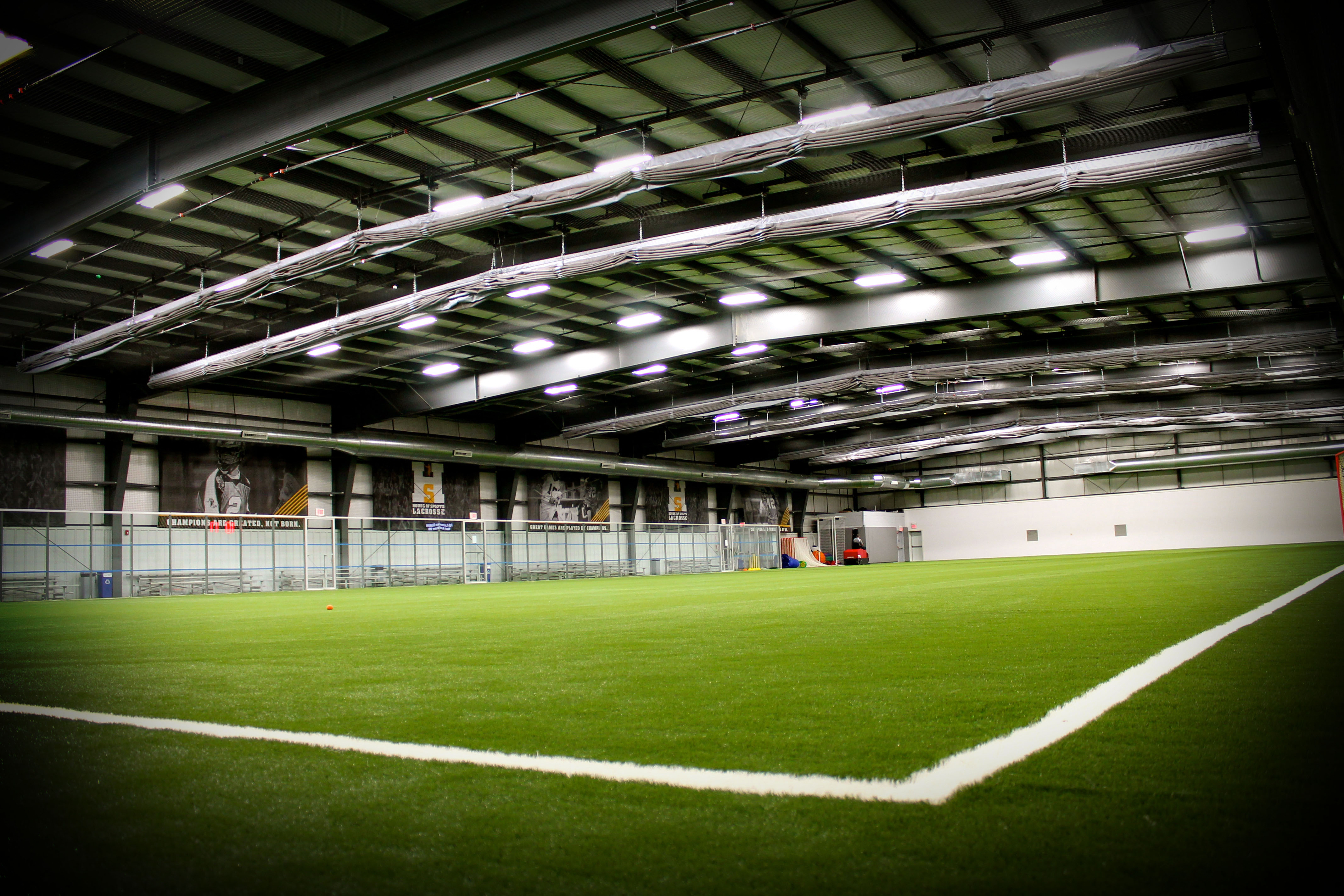
The only real construction challenges were from the weather and the location. Beginning construction in winter meant drilling for piles and concreting in cold weather, with the usual difficulties.
The location was demanding, though. “It was a very tight site,” explains Trumbore. “There’s a street right alongside. It had to be shut down to set the cranes in the road to erect the steel.” They worked closely with the town of Ardsley to coordinate operations, with tight schedules on when they could work. “Local police were very cooperative,” and they were able to keep things moving despite the restrictions.
The result is a facility that, in the two years since it opened, has become a major sports force in the community. The generous space and top-notch facilities have made it a home to the region’s leading basketball, lacrosse, and baseball academies, where over 2000 athletes train on a weekly basis. In addition, it offers holiday and summer sports camps, adult soccer and baseball leagues, and adult fitness programs.
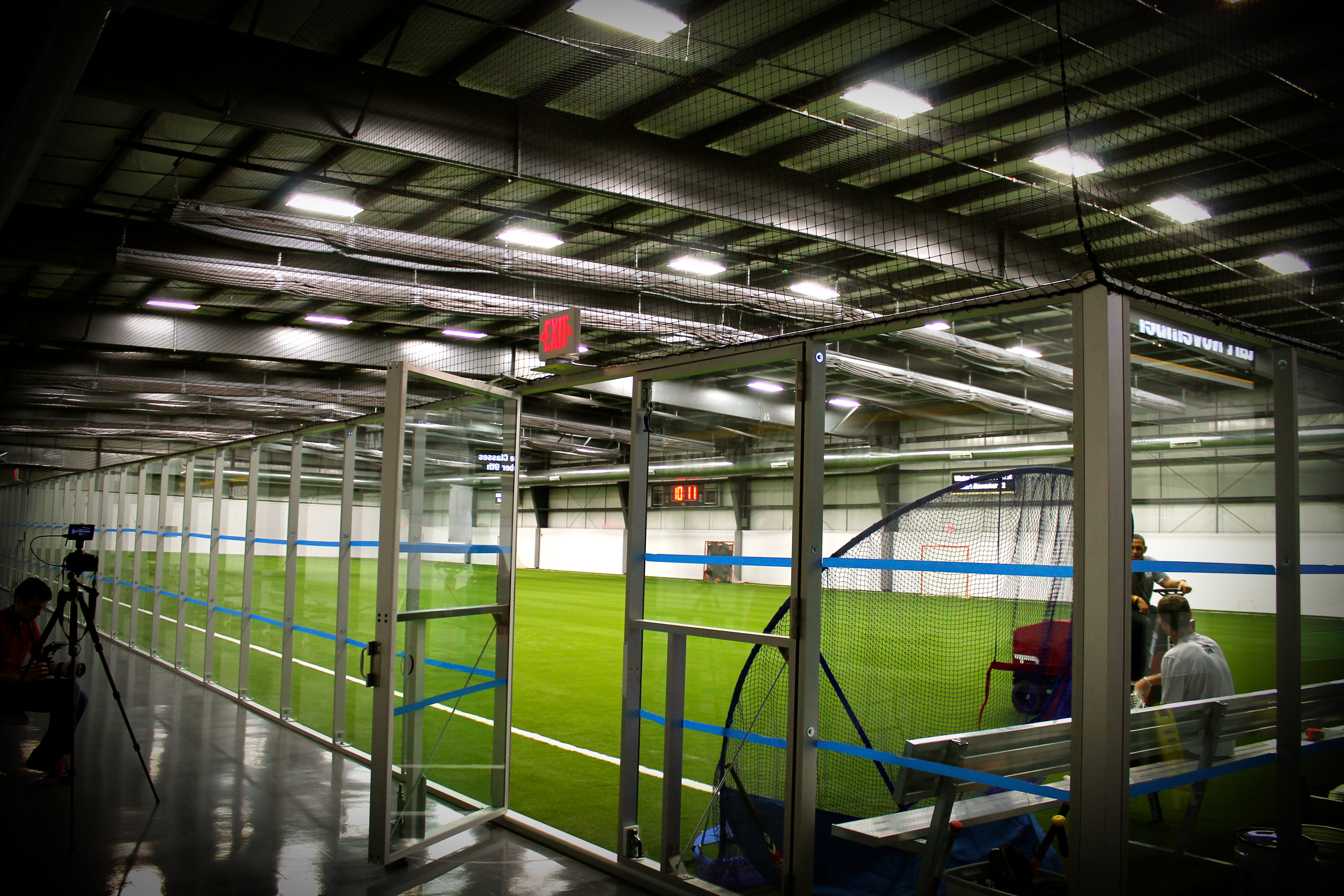
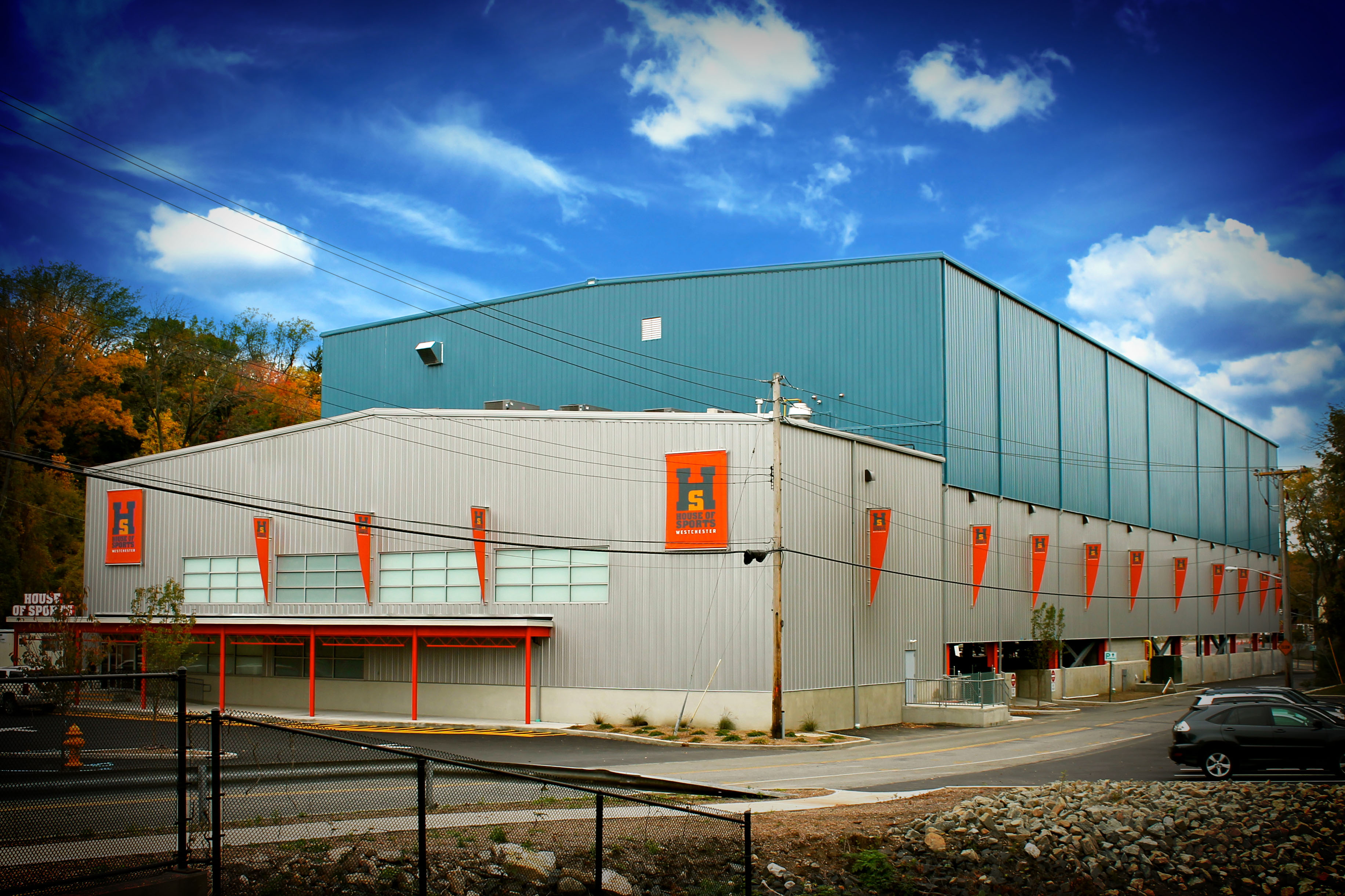
Related Stories
Sponsored | Sports and Recreational Facilities | Feb 3, 2016
New $96.5 million Ole Miss Basketball Arena Opened in January
The recently constructed basketball arena at Ole Miss, The Pavilion, exudes sophistication due to its spectacular curved roof coated with a vibrant Terra Cotta Fluropon.
Sports and Recreational Facilities | Jan 29, 2016
Billion-dollar dome in Las Vegas could be the Oakland Raiders next home
The franchise, which is considering relocation if it can’t work out a stadium deal in the Bay Area, is listening to a new stadium pitch from investors in Las Vegas, led by the Sands Corp.
Giants 400 | Jan 29, 2016
SPORTS FACILITIES GIANTS: Populous, AECOM, Turner among top sports sector AEC firms
BD+C's rankings of the nation's largest sports sector design and construction firms, as reported in the 2015 Giants 300 Report
| Jan 14, 2016
How to succeed with EIFS: exterior insulation and finish systems
This AIA CES Discovery course discusses the six elements of an EIFS wall assembly; common EIFS failures and how to prevent them; and EIFS and sustainability.
Sports and Recreational Facilities | Jan 13, 2016
Multi-billion-dollar stadium planned as the NFL returns to Los Angeles
The Rams, formerly of St. Louis, will move into a new stadium possibly by 2019—and they might have a co-tenant.
Sports and Recreational Facilities | Jan 8, 2016
Washington Redskins hire Bjarke Ingels Group to design new stadium
The Danish firm is short on designing football stadiums, but it has led other impressive large scale projects.
Sports and Recreational Facilities | Jan 6, 2016
A solar canopy makes Miami’s arena more functional
NRG Energy teams with Miami Heat to transform an underused open-air plaza and reinforce the facility’s green reputation
Sports and Recreational Facilities | Dec 23, 2015
Kengo Kuma selected to design National Stadium for 2020 Tokyo Olympics
Japan chose between projects from Japanese architects Kuma and Toyo Ito. The decision has been met with claims of favoritism, particularly by the stadium’s original designer, Zaha Hadid.
Sports and Recreational Facilities | Dec 16, 2015
Tokyo down to two finalists for Olympic Stadium design
Both cost less than the Zaha Hadid proposal that was scrapped over the summer.
Sports and Recreational Facilities | Dec 7, 2015
Michigan YMCA receives Universal Design Certification
The 116,200-sf Mary Free Bed YMCA in Grand Rapids is accessable for everyone who uses the facilities.





