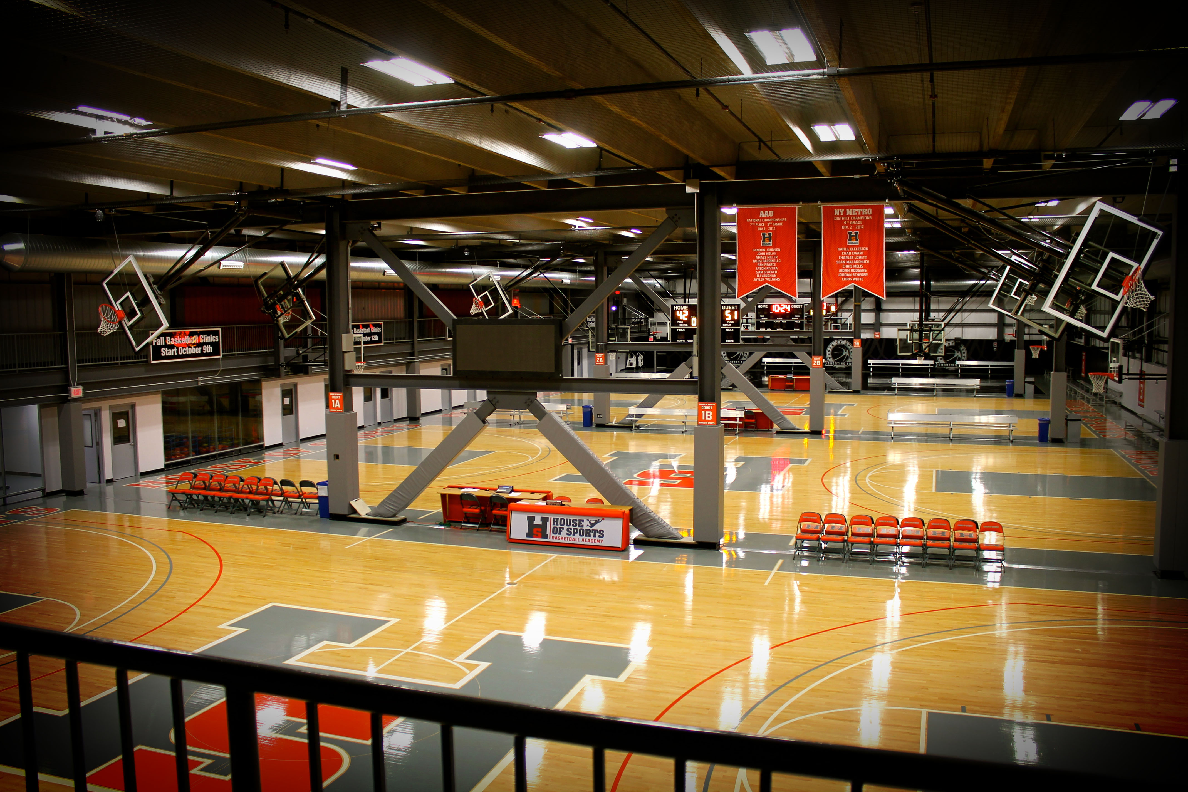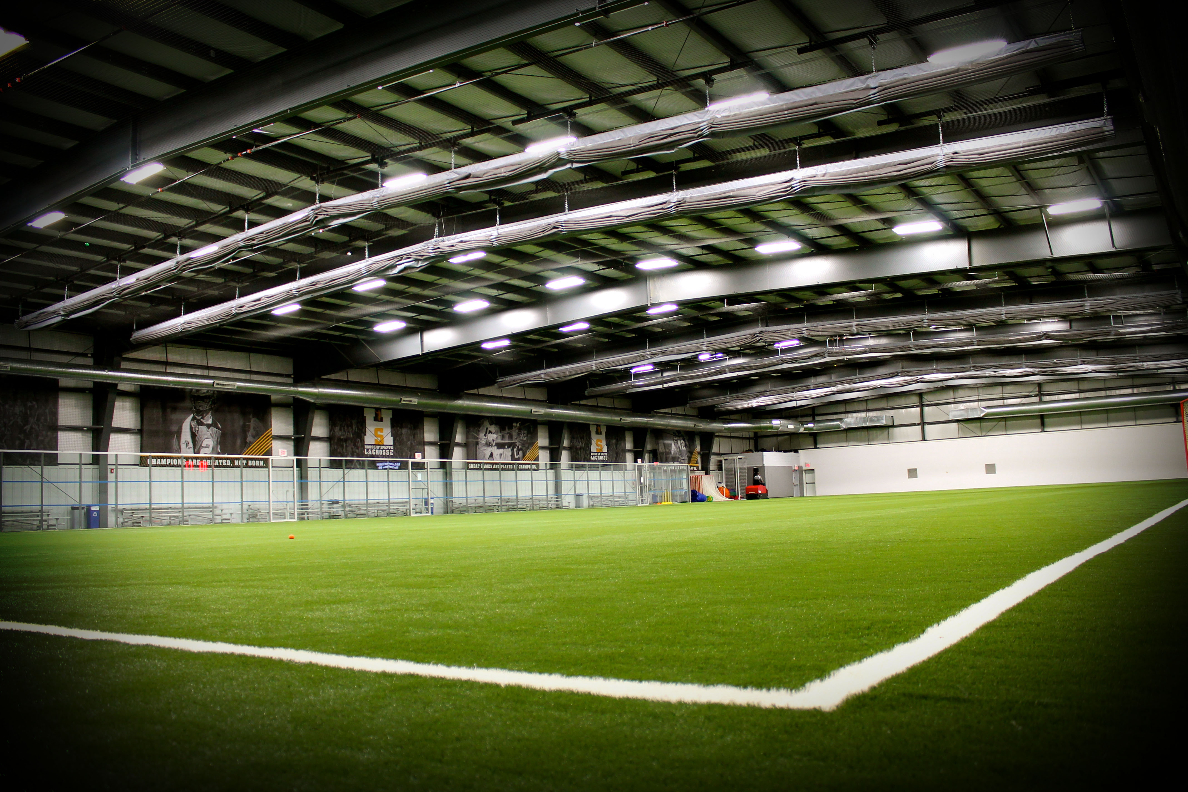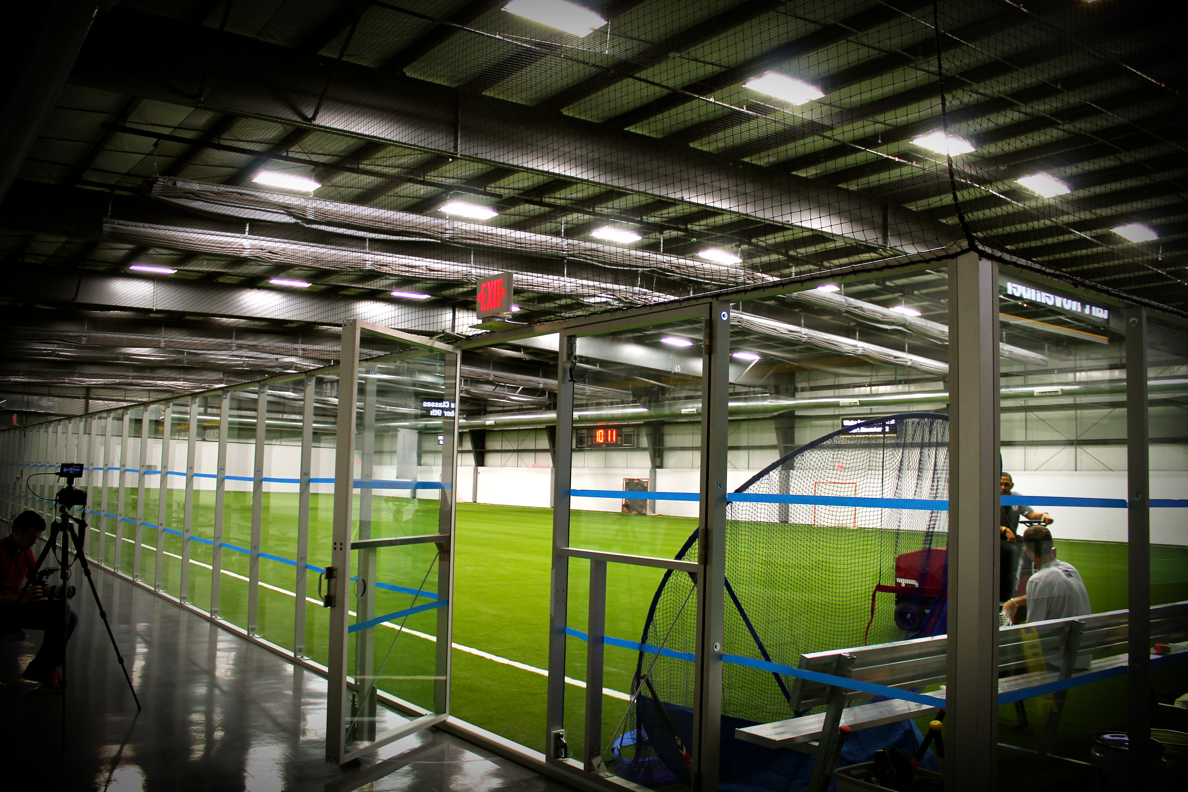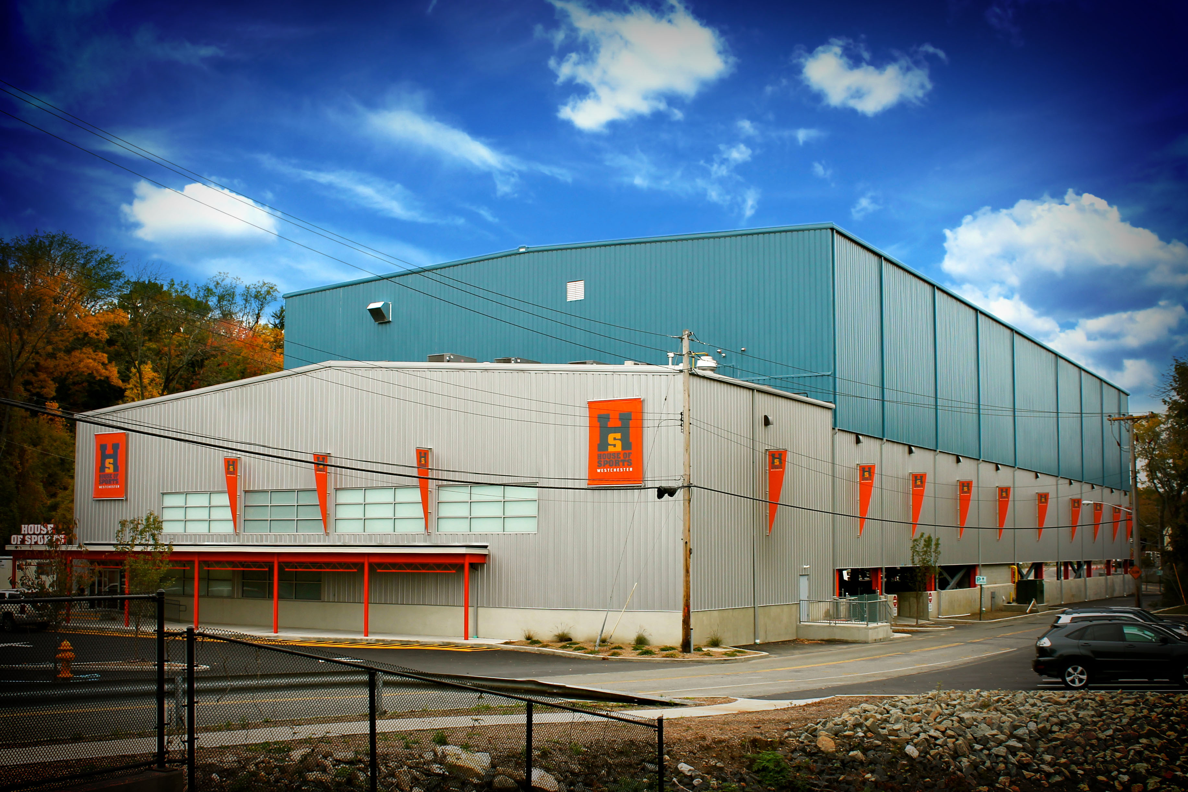The little town of Ardsley, N.Y. has a soccer field where you’d least expect it – on the third floor of a downtown building.
The House of Sports is a private sports training facility located conveniently between two major highways in this suburb of New York City. The ground floor is a parking garage. The second floor has a series of four full-size regulation basketball courts ganged up side by side. The top floor includes an 80-yard long turf-covered indoor soccer field.
The building is a hybrid of two types of construction. The lower two stories are framed in structural steel; in fact, the steel has been made part of the interior architecture. Exposed-steel columns and massive X-bracing separate the basketball courts. The top story is a 120-foot clear span metal building system from Star Buildings Systems. It is 260 feet long, allowing for the 80-yard long soccer/baseball field.

The project was constructed as a design and build by Star builder Schlosser Steel Buildings of Hatfield, PA, who contracted directly with the owner for structural steel, precast concrete and the erected metal building system. The owner’s agent, indoor recreational consultant, Norm Gill, of Pinnacle Indoor Sports, developed the concept for the building. Working with architect Michael Hughes, AIA of Mann-Hughes Architecture, Doylestown, PA, and Philadelphia-based structural engineer O'Donnell and Naccarato, they created a 120,000 sf recreation and training facility, the largest single building, under one roof, in the New York metropolitan area.
There was previously a warehouse on the site. Two bays of it were kept and incorporated in the new facility, fitted out as training and food service areas. The rest of the warehouse was demolished. New piles were sunk into the ground and the recreational facility was built from the ground up. Actual building time was 8 months.
The ground floor parking area is blacktop on grade. Precast concrete plank floor decks support the “floating” wood basketball floors on the second story and the 2-inch thick turf field on the top story. The upper floor is 45 feet above grade. The entire building is clad and roofed with metal panels.
Despite the apparent complexity of the structure, building it presented very few challenges, according to Schlosser Steel Vice President Jonathan Trumbore. The metal building system on the third story imposed unusual horizontal loads at floor level, but they were easily handled by designing 1-½” steel rods under the soccer field floor, tying the bases of the columns together.

The only real construction challenges were from the weather and the location. Beginning construction in winter meant drilling for piles and concreting in cold weather, with the usual difficulties.
The location was demanding, though. “It was a very tight site,” explains Trumbore. “There’s a street right alongside. It had to be shut down to set the cranes in the road to erect the steel.” They worked closely with the town of Ardsley to coordinate operations, with tight schedules on when they could work. “Local police were very cooperative,” and they were able to keep things moving despite the restrictions.
The result is a facility that, in the two years since it opened, has become a major sports force in the community. The generous space and top-notch facilities have made it a home to the region’s leading basketball, lacrosse, and baseball academies, where over 2000 athletes train on a weekly basis. In addition, it offers holiday and summer sports camps, adult soccer and baseball leagues, and adult fitness programs.


Related Stories
| Sep 19, 2013
What we can learn from the world’s greenest buildings
Renowned green building author, Jerry Yudelson, offers five valuable lessons for designers, contractors, and building owners, based on a study of 55 high-performance projects from around the world.
| Sep 19, 2013
6 emerging energy-management glazing technologies
Phase-change materials, electrochromic glass, and building-integrated PVs are among the breakthrough glazing technologies that are taking energy performance to a new level.
| Sep 19, 2013
Roof renovation tips: Making the choice between overlayment and tear-off
When embarking upon a roofing renovation project, one of the first decisions for the Building Team is whether to tear off and replace the existing roof or to overlay the new roof right on top of the old one. Roofing experts offer guidance on making this assessment.
| Sep 17, 2013
Healthcare project will merge outpatient clinic with YMCA to promote wellness and prevention
Penrose-St. Francis Health Services and the YMCA of the Pikes Peak Region announce collaboration, along with developer The Boldt Company, to create next-generation wellness facility.
| Sep 16, 2013
Study analyzes effectiveness of reflective ceilings
Engineers at Brinjac quantify the illuminance and energy consumption levels achieved by increasing the ceiling’s light reflectance.
| Sep 11, 2013
BUILDINGChicago eShow Daily – Day 3 coverage
Day 3 coverage of the BUILDINGChicago/Greening the Heartland conference and expo, taking place this week at the Holiday Inn Chicago Mart Plaza.
| Sep 11, 2013
Sports stadium accidents suggest code updates may be necessary to prevent falls
Since 2000, at least three individuals have died as a result of falling from the upper decks of stadiums in the United States. In addition, eight non-fatal falls have occurred in stadiums and arenas over that time.
| Sep 10, 2013
BUILDINGChicago eShow Daily – Day 2 coverage
The BD+C editorial team brings you this real-time coverage of day 2 of the BUILDINGChicago/Greening the Heartland conference and expo taking place this week at the Holiday Inn Chicago Mart Plaza.
| Aug 29, 2013
First look: K-State's Bill Snyder Family Stadium expansion
The West Side Stadium Expansion Project at Kansas State's Bill Snyder Family Stadium is the largest project in K-State Athletics history.
| Aug 26, 2013
What you missed last week: Architecture billings up again; record year for hotel renovations; nation's most expensive real estate markets
BD+C's roundup of the top construction market news for the week of August 18 includes the latest architecture billings index from AIA and a BOMA study on the nation's most and least expensive commercial real estate markets.

















