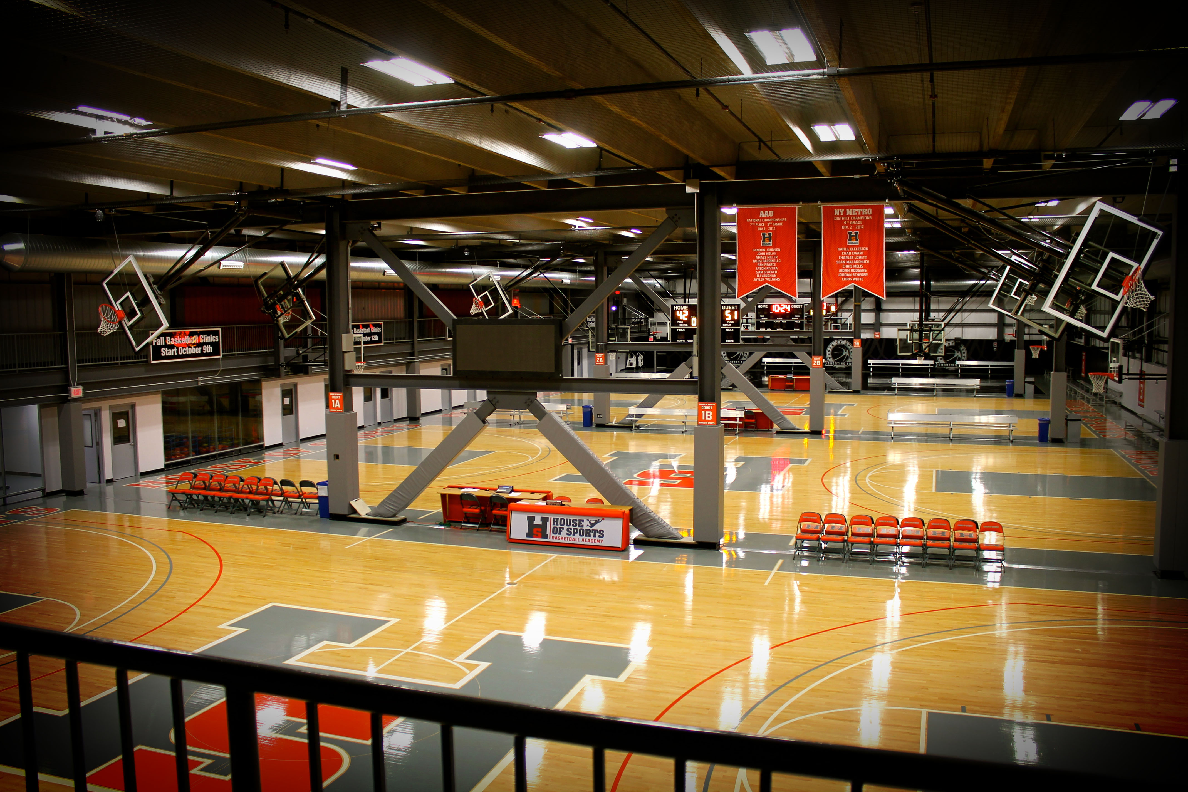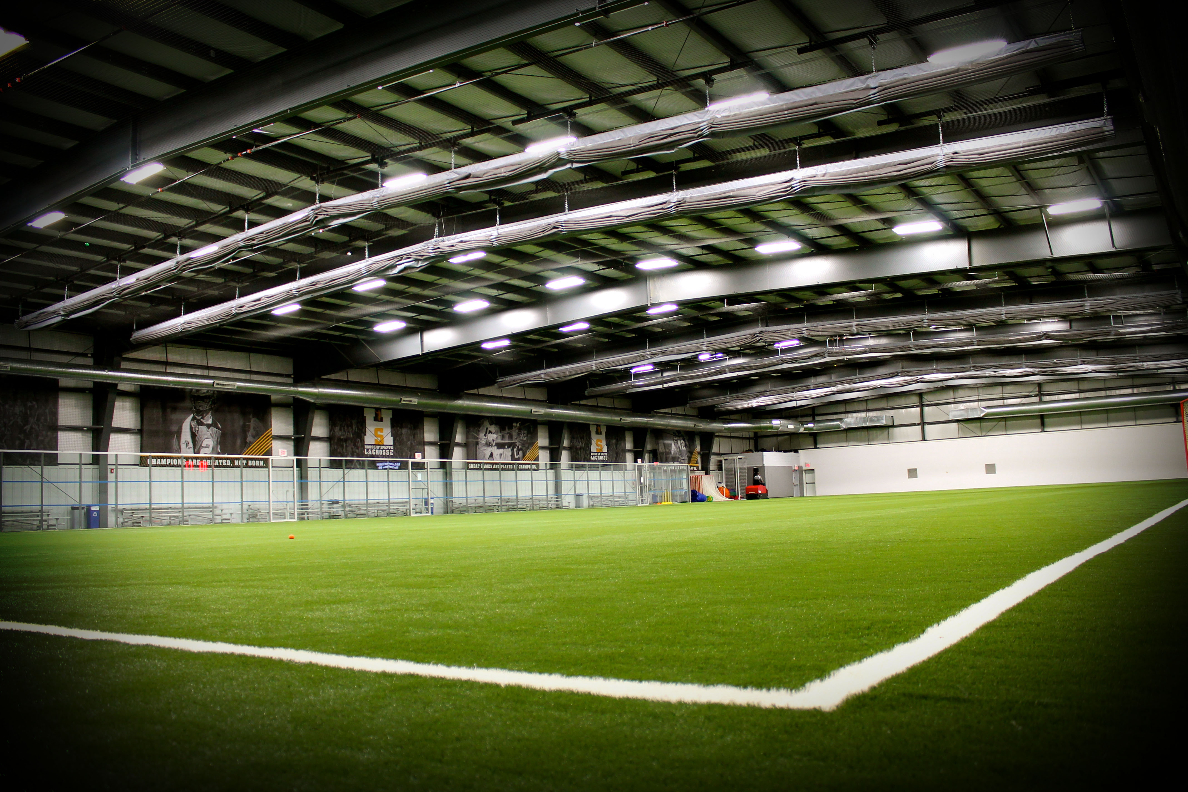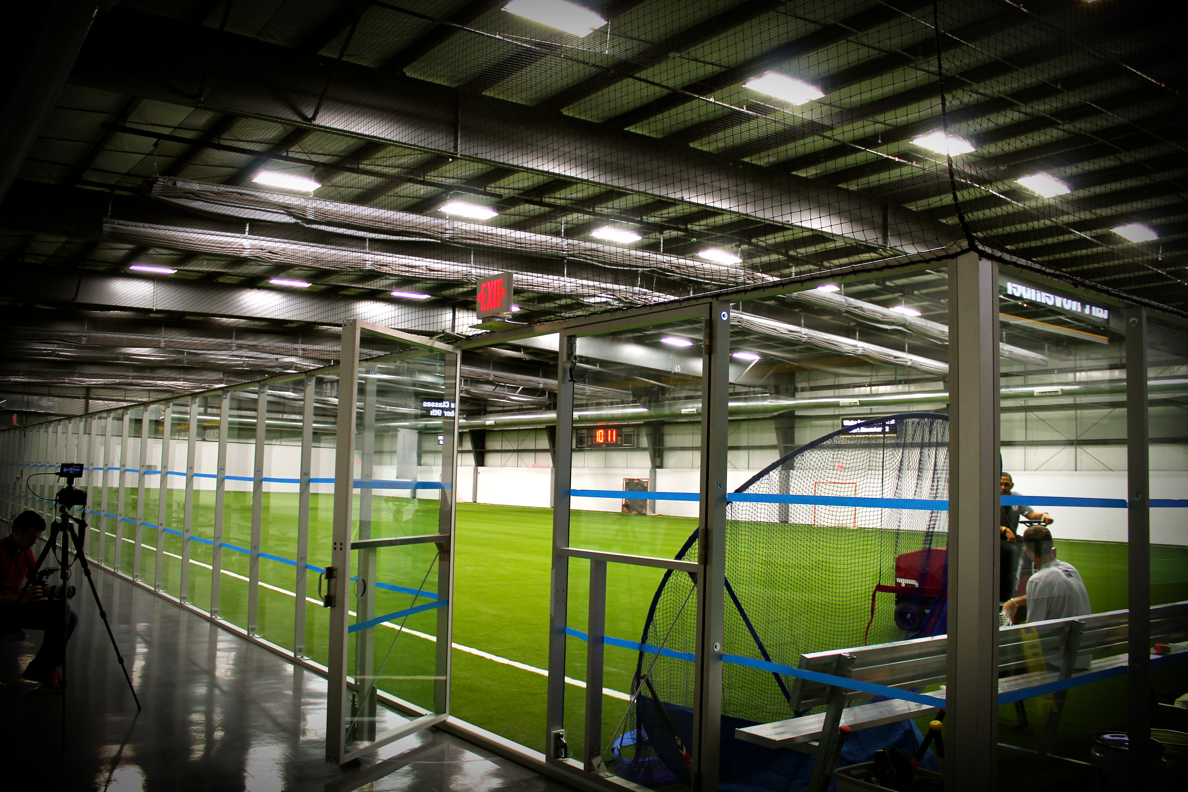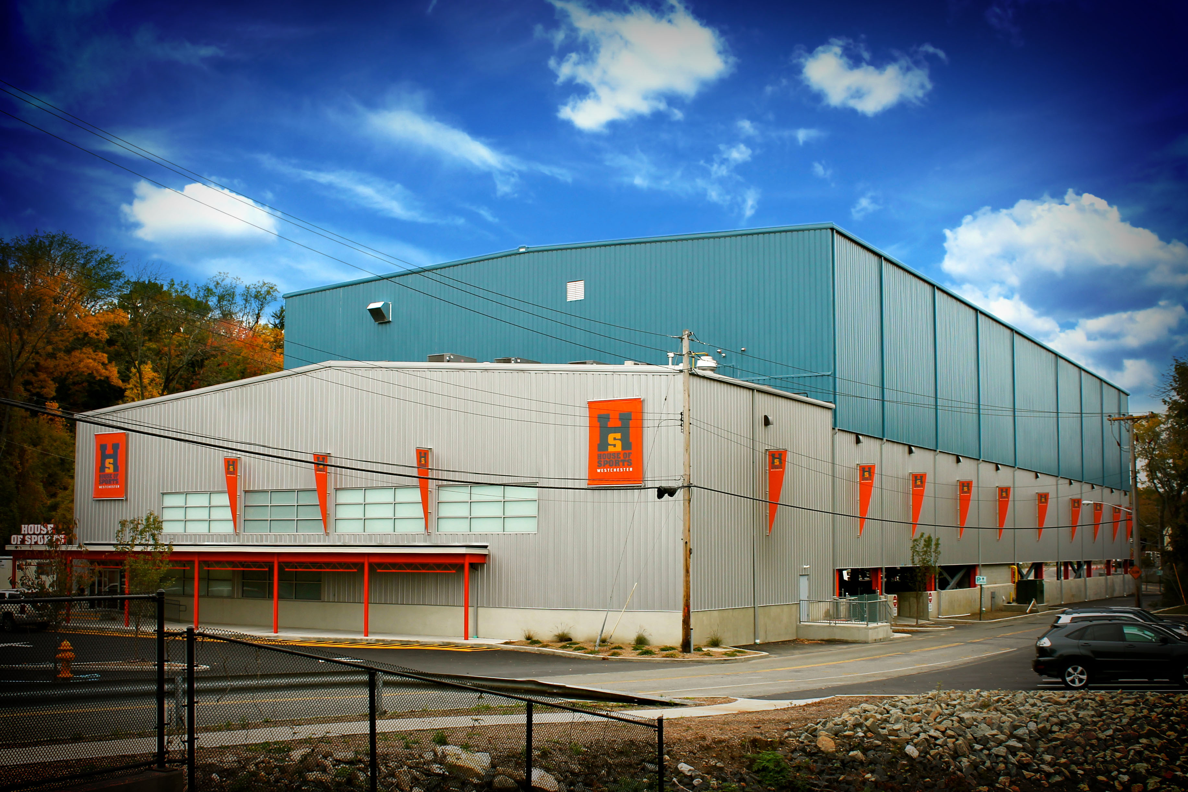The little town of Ardsley, N.Y. has a soccer field where you’d least expect it – on the third floor of a downtown building.
The House of Sports is a private sports training facility located conveniently between two major highways in this suburb of New York City. The ground floor is a parking garage. The second floor has a series of four full-size regulation basketball courts ganged up side by side. The top floor includes an 80-yard long turf-covered indoor soccer field.
The building is a hybrid of two types of construction. The lower two stories are framed in structural steel; in fact, the steel has been made part of the interior architecture. Exposed-steel columns and massive X-bracing separate the basketball courts. The top story is a 120-foot clear span metal building system from Star Buildings Systems. It is 260 feet long, allowing for the 80-yard long soccer/baseball field.

The project was constructed as a design and build by Star builder Schlosser Steel Buildings of Hatfield, PA, who contracted directly with the owner for structural steel, precast concrete and the erected metal building system. The owner’s agent, indoor recreational consultant, Norm Gill, of Pinnacle Indoor Sports, developed the concept for the building. Working with architect Michael Hughes, AIA of Mann-Hughes Architecture, Doylestown, PA, and Philadelphia-based structural engineer O'Donnell and Naccarato, they created a 120,000 sf recreation and training facility, the largest single building, under one roof, in the New York metropolitan area.
There was previously a warehouse on the site. Two bays of it were kept and incorporated in the new facility, fitted out as training and food service areas. The rest of the warehouse was demolished. New piles were sunk into the ground and the recreational facility was built from the ground up. Actual building time was 8 months.
The ground floor parking area is blacktop on grade. Precast concrete plank floor decks support the “floating” wood basketball floors on the second story and the 2-inch thick turf field on the top story. The upper floor is 45 feet above grade. The entire building is clad and roofed with metal panels.
Despite the apparent complexity of the structure, building it presented very few challenges, according to Schlosser Steel Vice President Jonathan Trumbore. The metal building system on the third story imposed unusual horizontal loads at floor level, but they were easily handled by designing 1-½” steel rods under the soccer field floor, tying the bases of the columns together.

The only real construction challenges were from the weather and the location. Beginning construction in winter meant drilling for piles and concreting in cold weather, with the usual difficulties.
The location was demanding, though. “It was a very tight site,” explains Trumbore. “There’s a street right alongside. It had to be shut down to set the cranes in the road to erect the steel.” They worked closely with the town of Ardsley to coordinate operations, with tight schedules on when they could work. “Local police were very cooperative,” and they were able to keep things moving despite the restrictions.
The result is a facility that, in the two years since it opened, has become a major sports force in the community. The generous space and top-notch facilities have made it a home to the region’s leading basketball, lacrosse, and baseball academies, where over 2000 athletes train on a weekly basis. In addition, it offers holiday and summer sports camps, adult soccer and baseball leagues, and adult fitness programs.


Related Stories
| Jul 2, 2013
LEED v4 gets green light, will launch this fall
The U.S. Green Building Council membership has voted to adopt LEED v4, the next update to the world’s premier green building rating system.
| Jul 1, 2013
Report: Global construction market to reach $15 trillion by 2025
A new report released today forecasts the volume of construction output will grow by more than 70% to $15 trillion worldwide by 2025.
| Jun 28, 2013
Building owners cite BIM/VDC as 'most exciting trend' in facilities management, says Mortenson report
A recent survey of more than 60 building owners and facility management professionals by Mortenson Construction shows that BIM/VDC is top of mind among owner professionals.
| Jun 13, 2013
7 great places that represent excellence in environmental design
An adaptive reuse to create LEED Platinum offices, a park that honors veterans, and a grand national plaza are among the seven projects named winners of the 2013 Great Places Awards. The Environmental Design and Research Association recognize professional and scholarly excellence in environmental design, with special attention paid to the relationship between physical form and human activity or experience.
| Jun 5, 2013
USGBC: Free LEED certification for projects in new markets
In an effort to accelerate sustainable development around the world, the U.S. Green Building Council is offering free LEED certification to the first projects to certify in the 112 countries where LEED has yet to take root.
| Jun 3, 2013
Construction spending inches upward in April
The U.S. Census Bureau of the Department of Commerce announced today that construction spending during April 2013 was estimated at a seasonally adjusted annual rate of $860.8 billion, 0.4 percent above the revised March estimate of $857.7 billion.
| May 31, 2013
Japan to transform canal into world's largest outdoor pool
A wild proposal by the city of Osaka, Japan, would transform the Dotonbori Canal into a 2,625-foot-long, 40-foot-wide pool.
| May 21, 2013
RSMeans cost comparisons: pools, racquetball courts, bowling alleys, hockey/soccer facilities
Construction market analysts from RSMeans offer construction costs per square foot for four building types across 25 metro markets.
| May 20, 2013
Jones Lang LaSalle: All U.S. real estate sectors to post gains in 2013—even retail
With healthier job growth numbers and construction volumes at near-historic lows, real estate experts at Jones Lang LaSalle see a rosy year for U.S. commercial construction.
| May 17, 2013
First look: HKS' multipurpose stadium for Minnesota Vikings
The Minnesota Sports Facilities Authority (MSFA), the Minnesota Vikings and HKS Sports & Entertainment Group have unveiled the design of the State’s new multi? purpose stadium in Minneapolis, a major milestone in getting the $975 million stadium built on time and on budget.
















