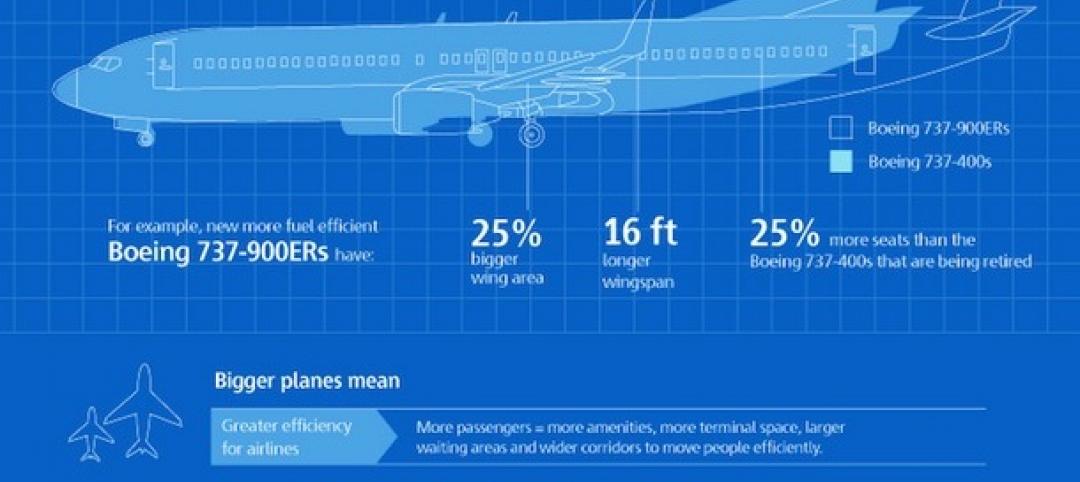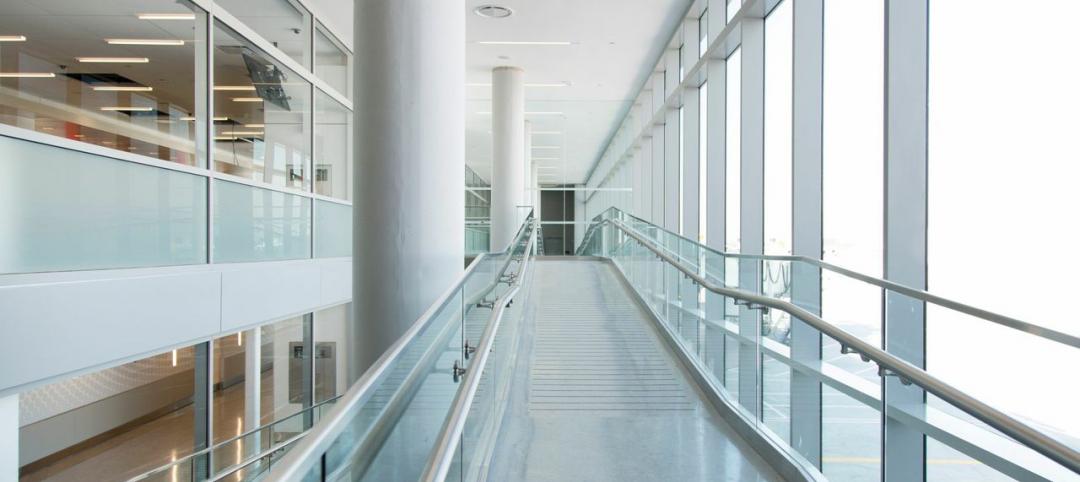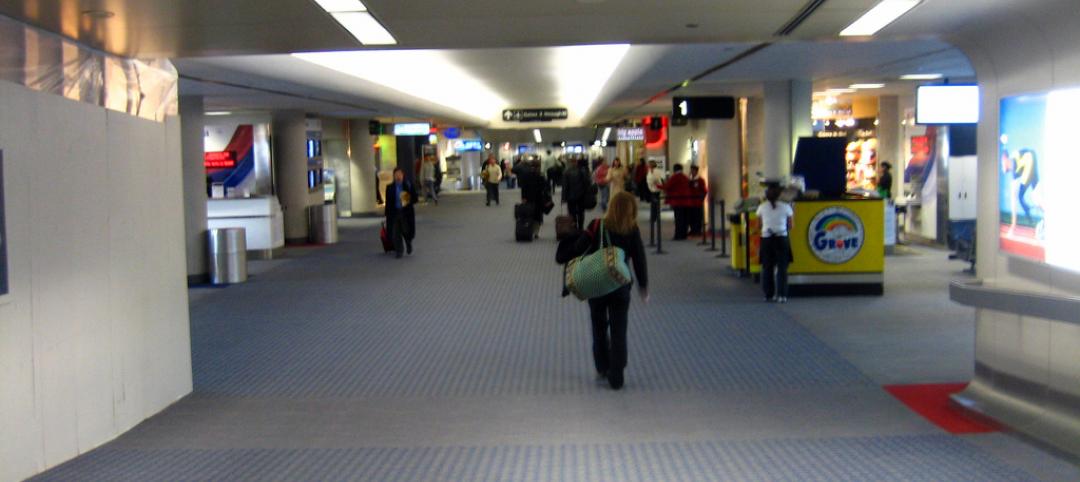The Skidmore, Owings & Merrill (SOM)-designed International Arrivals Facility (IAF) at Seattle-Tacoma International Airport has opened, replacing a 50-year-old arrival facility. It is noted as the most complex building project in SEA’s 70+ year history.
The new facility expands capacity and speeds up the international arrivals process. Efficiency for travelers was very important during the design process, and the new structure is about five times the size of the original, and is meant to improve passenger experience.
Improving Customer Experience
One of the main goals for the new arrival facility was to improve passenger experience, and provide a welcoming environment for travelers. The IAF immerses travelers in the landscape of the surrounding Pacific Northwest.
As passengers walk the soaring aerial walkway, they have 360-degree views of Mount Rainier, as well as the Olympic and Cascade mountain ranges. The walkway even spans across an active taxiline, which gives passengers the rare opportunity to watch planes pass underneath.
“This is an all-new welcome to our region and airport for an international traveler, and it's a dramatic improvement,” says Lance Lyttle, Managing Director of Sea–Tac. “Everything from the views out the windows, the iconic walkway, and the intuitiveness of the facility make this an exceptional customer experience.”
Grand Hall Artwork & Elements of the Northwest
The walkway connects to IAF’s Grand Hall, an expansive space with floor-to-ceiling windows. The hall is filled with artwork, including “Magnetic Anomaly,” a set of three kinetic artworks created by Ned Kahn, suspended overhead, and a colorful five-piece sculpture by Marela Zacarías, “Chalchiutlicue,” that floats above baggage claim carousels.
Other elements of Grand Hall are designed to reference the Pacific Northwest and its plant life, terrain, and topography. The hall features a terrazzo floor with local stones, and entry portals lined with Douglas fir.
Passengers depart the Passport Control area, alongside a small forest of evergreen trees, which culminates at ground level in a landscaped creek with native ferns and plantings nested between granite slabs.
The new and secure international corridor along the face of the existing A Concourse allows eight international wide-body aircraft gates direct access to the IAF, with dual use for domestic flights, bolstering the building’s future flexibility.
Project Statement:
Working with the Port of Seattle, Skidmore, Owings & Merrill (SOM) and Clark Construction Group led the design-build team for the 450,000-square-foot project which included: The Miller Hull Partnership, EHDD (Formerly Patano Studio), KPFF Consulting Engineers, Schlaich Bergermann Partner, Integrated Design Engineers (IDE), PAE Engineering, Magnusson Klemencic Associates, Stantec, Arup and Murase.



Related Stories
| Dec 8, 2014
Moshe Safdie wants to reinvent airports with Jewel Changi Airport addition
A new addition to Singapore's Changi Airport, designed by Moshe Safdie, will feature a waterfall and extensive indoor gardens.
| Nov 19, 2014
The evolution of airport design and construction [infographic]
Safety, consumer demand, and the new economics of flight are three of the major factors shaping how airlines and airport officials are approaching the need for upgrades and renovations, writes Skanska USA's MacAdam Glinn.
| Nov 18, 2014
Grimshaw releases newest designs for world’s largest airport
The airport is expected to serve 90 million passengers a year on the opening of the first phase, and more than 150 million annually after project completion in 2018.
| Nov 14, 2014
JetBlue opens Gensler-designed International Concourse at JFK
The 175,000-sf extension includes the conversion of three existing gates to international swing gates, and the addition of three new international swing gates.
Sponsored | | Nov 12, 2014
Eye-popping façade highlights renovation, addition at Chaffin Junior High School
The new distinctive main entrance accentuates the public face of the school with an aluminum tube “baguette” system.
| Oct 26, 2014
New York initiates design competition for upgrading LaGuardia, Kennedy airports
New York Gov. Andrew Cuomo said that the state would open design competitions to fix and upgrade New York City’s aging airports. But financing construction is still unsettled.
| Oct 16, 2014
Perkins+Will white paper examines alternatives to flame retardant building materials
The white paper includes a list of 193 flame retardants, including 29 discovered in building and household products, 50 found in the indoor environment, and 33 in human blood, milk, and tissues.
| Oct 12, 2014
AIA 2030 commitment: Five years on, are we any closer to net-zero?
This year marks the fifth anniversary of the American Institute of Architects’ effort to have architecture firms voluntarily pledge net-zero energy design for all their buildings by 2030.
| Sep 24, 2014
Architecture billings see continued strength, led by institutional sector
On the heels of recording its strongest pace of growth since 2007, there continues to be an increasing level of demand for design services signaled in the latest Architecture Billings Index.
| Sep 22, 2014
4 keys to effective post-occupancy evaluations
Perkins+Will's Janice Barnes covers the four steps that designers should take to create POEs that provide design direction and measure design effectiveness.
















