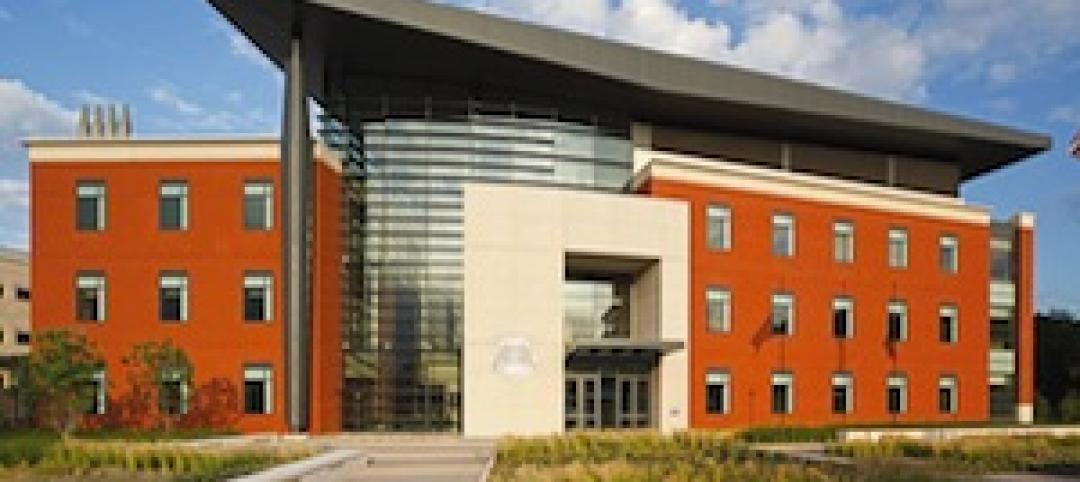The Skidmore, Owings & Merrill (SOM)-designed International Arrivals Facility (IAF) at Seattle-Tacoma International Airport has opened, replacing a 50-year-old arrival facility. It is noted as the most complex building project in SEA’s 70+ year history.
The new facility expands capacity and speeds up the international arrivals process. Efficiency for travelers was very important during the design process, and the new structure is about five times the size of the original, and is meant to improve passenger experience.
Improving Customer Experience
One of the main goals for the new arrival facility was to improve passenger experience, and provide a welcoming environment for travelers. The IAF immerses travelers in the landscape of the surrounding Pacific Northwest.
As passengers walk the soaring aerial walkway, they have 360-degree views of Mount Rainier, as well as the Olympic and Cascade mountain ranges. The walkway even spans across an active taxiline, which gives passengers the rare opportunity to watch planes pass underneath.
“This is an all-new welcome to our region and airport for an international traveler, and it's a dramatic improvement,” says Lance Lyttle, Managing Director of Sea–Tac. “Everything from the views out the windows, the iconic walkway, and the intuitiveness of the facility make this an exceptional customer experience.”
Grand Hall Artwork & Elements of the Northwest
The walkway connects to IAF’s Grand Hall, an expansive space with floor-to-ceiling windows. The hall is filled with artwork, including “Magnetic Anomaly,” a set of three kinetic artworks created by Ned Kahn, suspended overhead, and a colorful five-piece sculpture by Marela Zacarías, “Chalchiutlicue,” that floats above baggage claim carousels.
Other elements of Grand Hall are designed to reference the Pacific Northwest and its plant life, terrain, and topography. The hall features a terrazzo floor with local stones, and entry portals lined with Douglas fir.
Passengers depart the Passport Control area, alongside a small forest of evergreen trees, which culminates at ground level in a landscaped creek with native ferns and plantings nested between granite slabs.
The new and secure international corridor along the face of the existing A Concourse allows eight international wide-body aircraft gates direct access to the IAF, with dual use for domestic flights, bolstering the building’s future flexibility.
Project Statement:
Working with the Port of Seattle, Skidmore, Owings & Merrill (SOM) and Clark Construction Group led the design-build team for the 450,000-square-foot project which included: The Miller Hull Partnership, EHDD (Formerly Patano Studio), KPFF Consulting Engineers, Schlaich Bergermann Partner, Integrated Design Engineers (IDE), PAE Engineering, Magnusson Klemencic Associates, Stantec, Arup and Murase.



Related Stories
| Oct 18, 2013
Researchers discover tension-fusing properties of metal
When a group of MIT researchers recently discovered that stress can cause metal alloy to fuse rather than break apart, they assumed it must be a mistake. It wasn't. The surprising finding could lead to self-healing materials that repair early damage before it has a chance to spread.
| Sep 30, 2013
Smart building systems key to new Wisconsin general aviation terminal’s net zero target
The Outagamie County Regional Airport’s new 8,000 sf general aviation terminal was designed to achieve net zero.
| Sep 19, 2013
What we can learn from the world’s greenest buildings
Renowned green building author, Jerry Yudelson, offers five valuable lessons for designers, contractors, and building owners, based on a study of 55 high-performance projects from around the world.
| Sep 19, 2013
6 emerging energy-management glazing technologies
Phase-change materials, electrochromic glass, and building-integrated PVs are among the breakthrough glazing technologies that are taking energy performance to a new level.
| Sep 11, 2013
BUILDINGChicago eShow Daily – Day 3 coverage
Day 3 coverage of the BUILDINGChicago/Greening the Heartland conference and expo, taking place this week at the Holiday Inn Chicago Mart Plaza.
| Sep 10, 2013
BUILDINGChicago eShow Daily – Day 2 coverage
The BD+C editorial team brings you this real-time coverage of day 2 of the BUILDINGChicago/Greening the Heartland conference and expo taking place this week at the Holiday Inn Chicago Mart Plaza.
| Aug 30, 2013
Local Government Report [2013 Giants 300 Report]
Building Design+Construction's rankings of the nation's largest local government design and construction firms, as reported in the 2013 Giants 300 Report.
| Aug 30, 2013
State Government Report [2013 Giants 300 Report]
Stantec, Jacobs, PCL Construction among nation's top state government design and construction firms, according to BD+C's 2013 Giants 300 Report.
| Aug 28, 2013
Federal Government Report [2013 Giants 300 Report]
Building Design+Construction's rankings of the nation's largest federal government design and construction firms, as reported in the 2013 Giants 300 Report.
| Aug 26, 2013
What you missed last week: Architecture billings up again; record year for hotel renovations; nation's most expensive real estate markets
BD+C's roundup of the top construction market news for the week of August 18 includes the latest architecture billings index from AIA and a BOMA study on the nation's most and least expensive commercial real estate markets.

















