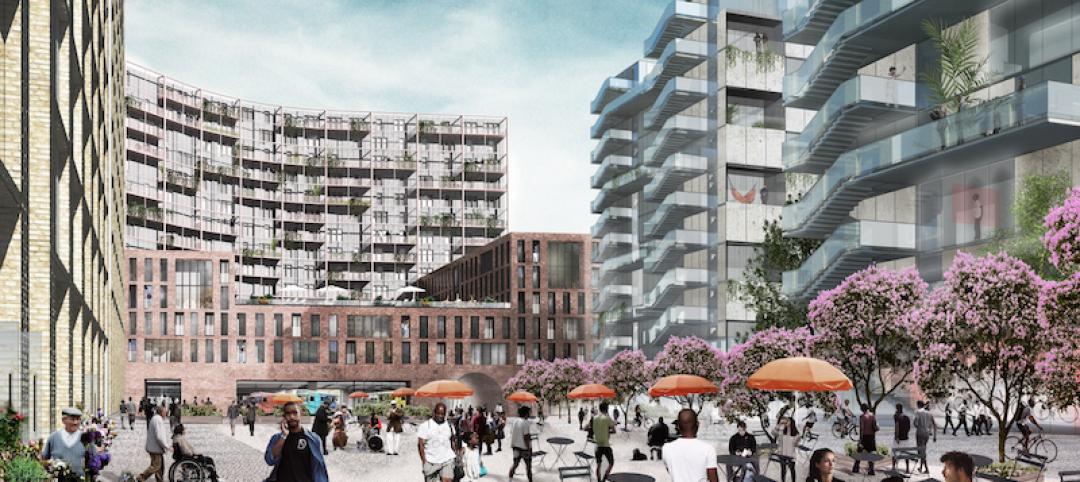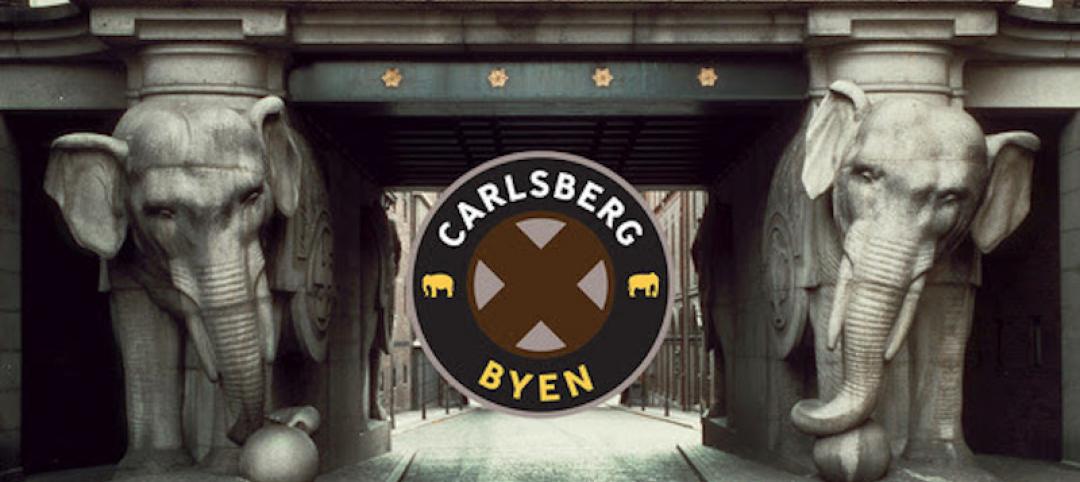A mixed-use ‘vertical village’ is set to rise adjacent to Bangkok’s Lumphini Park and form a new center of social life in the city.
The SOM-led development will cover 16 hectares in the heart of Bangkok and include residential, hotel, retail, office, and public spaces. Half of the 16-hectare site will be used for public plazas and landscaped green space. When complete in 2025, One Bangkok is expected to accommodate 60,000 people on a daily basis.
The vertical village concept is meant to foster community and promote wellbeing in a dense urban environment. “Inside and out, places for collaboration, socializing, and relaxation cultivate community in a vertical environment,” SOM Design Partner Scott Duncan says of the project on SOM’s website.
 Rendering courtesy of Atchain.
Rendering courtesy of Atchain.
In addition to being the largest private-sector development ever undertaken in Thailand, One Bangkok is also the first project in the country to target LEED Platinum certification for neighborhood development. The large amount of green space and the use of permeable materials will retain rainwater on-site to reduce runoff and facilitate absorption to help replenish groundwater resources. Additionally, the One Bangkok master plan centralizes energy management systems to optimize efficiency and to anticipate future growth.
The One Bangkok design team, which, in addition to SOM, includes multiple local and international architecture and landscape architecture firms, is collaborating to design a unique selection of towers in the district. Currently, one tower will be graced with cascading green terraces while another will comprise two volumes joined by a lattice of sky gardens and atria.
TCC Assets (Thailand) Company Limited and Frasers Centrepoint Limited are developing the project.
 Rendering courtesy of Atchain.
Rendering courtesy of Atchain.
 Rendering courtesy of Atchain.
Rendering courtesy of Atchain.
Related Stories
Mixed-Use | Aug 9, 2017
Mixed-use development will act as a gateway to Orange County’s ‘Little Saigon’
The development will include apartments, ground-floor retail, and a five-story hotel.
Mixed-Use | Aug 8, 2017
Dorte Mandrup’s 74,000-sm masterplan will be highlighted by an IKEA and BIG’s ‘Cacti’
The mixed-use development links a new IKEA store, a hotel, and housing with green space.
Mixed-Use | Aug 3, 2017
A sustainable mixed-use development springs from a Dutch city center like a green-fringed crystal formation
MVRDV and SDK Vastgoed won a competition to redevelop the inner city area around Deken van Someren Street in Eindhoven.
Mixed-Use | Aug 2, 2017
Redevelopment of Newark’s Bears Stadium site receives team of architects
Lotus Equity Group selected Michael Green Architecture, TEN Aquitectos, Practice for Architecture and Urbanism, and Minno & Wasko Architects and Planners to work on the project.
Retail Centers | Jul 20, 2017
L.A.’s Promenade at Howard Hughes Center receives a new name and a $30 million cash injection
Laurus Corporation and The Jerde Partnership will team up to rebrand the center as a family-friendly dining and entertainment destination.
Office Buildings | Jul 12, 2017
CetraRuddy unveils seven-story office building design for Staten Island’s Corporate Park
Corporate Commons Three is expected to break ground later this summer.
Mixed-Use | Jul 7, 2017
ZHA’s Mandarin Oriental hotel and residences employs ‘stacked vases’ design approach
The mixed-use tower will rise 185 meters and be located in Melbourne's Central Business District.
Office Buildings | Jun 27, 2017
Bloomberg’s European headquarters wants to become a natural extension of London
Foster + Partners’ design rises 10 stories and is composed of two connected buildings.
Multifamily Housing | May 25, 2017
Luxury residential tower is newest planned addition to The Star in Frisco
The building will be within walking distance to the Dallas Cowboys World Headquarters.
Mixed-Use | May 24, 2017
Schmidt Hammer Lassen Architects will develop mixed-use project on former site of Carlsberg Brewery
The 36,000-sm project will cover a city block and include a residential tower.

















