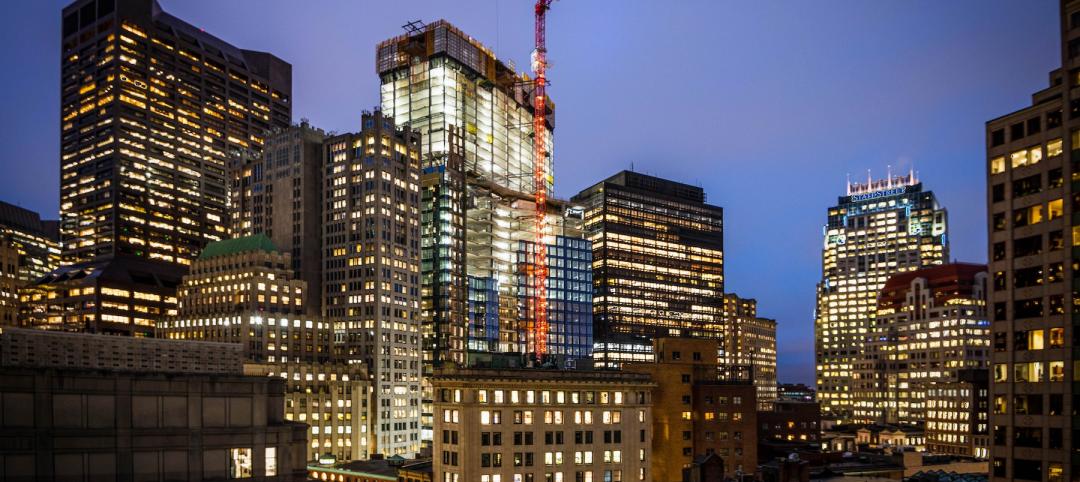Zhuhai, China, recently named the most livable city in China by the Chinese Academy of Social Sciences, will soon be home to a new 5.6 million-sf mixed-use neighborhood that will feature offices, residences, retail, and infrastructure. The city was recently connected to Hong Kong and Macau via the longest sea-crossing bridge in the world.
Designed by SOM, the new neighborhood will feature a robust transportation hub that offers connections to land, sea, and rail across more than 40 acres; five modular canopies that envelop three sides of a 1.8 million-sf port, weaving together a landscape of towers behind it and creating a series of covered pedestrian alleyways; a retail environment; and interlinked courtyards along the waterfront promenade.

The canopy forms are inspired by the Fisher Girl, a local legend, and reflect the fishing nets commonly seen on the coastline throughout the region. Additionally, the canopies will increase interior comfort and building efficiency by filtering daylight, harvesting energy via photovoltaic panels, and capturing rainwater.
See also: New Foster + Partners-designed hospital begins construction in Cairo
At the heart of this new neighborhood will be a 1,045-foot-tall tower inspired by the form of a lighthouse Fresnel lens. The tower comprises 35 floors of office space topped by a 20-story Ritz-Carlton hotel with a skybox and observation deck. The tower is diagonally bisected by an axis that appears to peel open the facade, revealing a vertical atrium that offers visitors views of the bay.

The neighborhood will use Zhuhai’s most abundant natural resources, the sea and the sun, to reduce natural gas consumption, conserve water, and create a comfortable environment for residents, office workers, shoppers, and those seeking an active nightlife.
In a release, SOM Design Director Sean Ragasa said of the design, “We wanted our design to resonate with the culture and history of Zhuhai, and to evoke a story that’s familiar to everyone who lives there.”



Related Stories
Sports and Recreational Facilities | Sep 8, 2022
Chicago Bears unveil preliminary master plan for suburban stadium district
As the 2022 NFL season kicks off, the league’s original franchise is fortifying plans to leave its landmark lakefront stadium for a multi-billion-dollar mixed-use stadium district in northwest suburban Arlington Heights.
| Aug 31, 2022
A mixed-use development in Salt Lake City provides 126 micro units with mountain views
In Salt Lake City, a new 130,000-square-foot development called Mya and The Shop SLC, designed by EskewDumezRipple, combines housing with coworking space, retail, and amenities, as well as a landscaped exterior for both residents and the public.
| Aug 15, 2022
Boston high-rise will be largest Passive House office building in the world
Winthrop Center, a new 691-foot tall, mixed-use tower in Boston was recently honored with the Passive House Trailblazer award.
Mixed-Use | Jul 21, 2022
Former Los Angeles Macy’s store converted to mixed-use commercial space
Work to convert the former Westside Pavilion Macy's department store in West Los Angeles to a mixed-use commercial campus recently completed.
Mixed-Use | Jul 18, 2022
Mixed-use development outside Prague uses a material made from leftover bricks
Outside Prague, the Sugar Factory, a mixed-used residential development with public space, marks the largest project to use the sustainable material Rebetong.
Mixed-Use | May 19, 2022
Seattle-area project will turn mall into residential neighborhood
A recently unveiled plan will transform a 463,000 sf mall into a mixed-use destination site in the Seattle suburb of Bellevue, Wash.
Building Team | May 18, 2022
Bjarke Ingels-designed KING Toronto releases its final set of luxury penthouses
In April 2020, a penthouse at KING Toronto sold for $16 million, the highest condo sale in Toronto that year or the year after.
Building Team | May 6, 2022
Atlanta’s largest adaptive reuse project features cross laminated timber
Global real estate investment and management firm Jamestown recently started construction on more than 700,000 sf of new live, work, and shop space at Ponce City Market.
Mixed-Use | Apr 26, 2022
Downtown Phoenix to get hundreds of residential and student housing units
In fast-growing Phoenix, Arizona, a transit-oriented development called Central Station will sit adjacent to Arizona State University’s Downtown Phoenix campus.
Mixed-Use | Apr 22, 2022
San Francisco replaces a waterfront parking lot with a new neighborhood
A parking lot on San Francisco’s waterfront is transforming into Mission Rock—a new neighborhood featuring rental units, offices, parks, open spaces, retail, and parking.
















